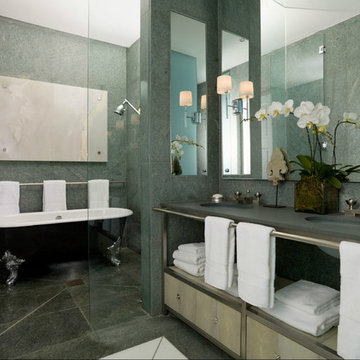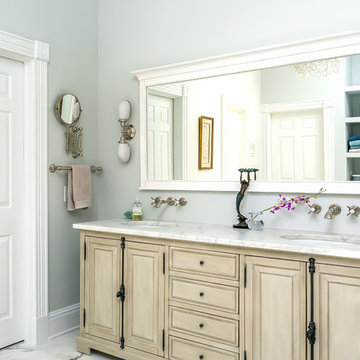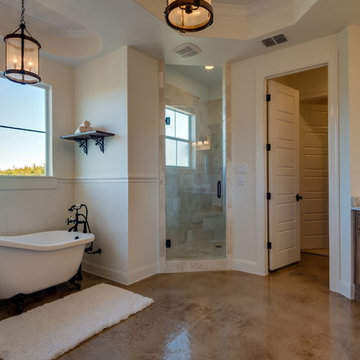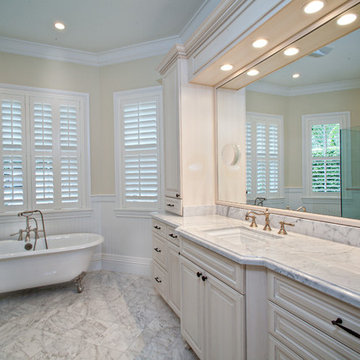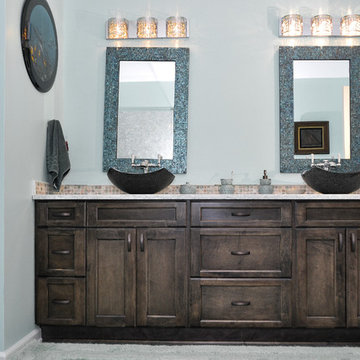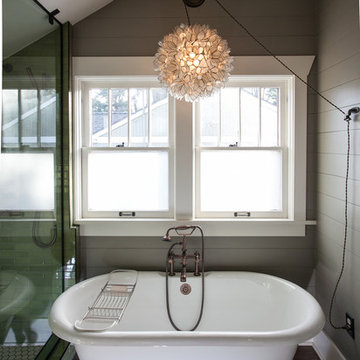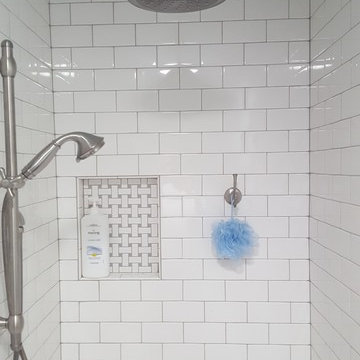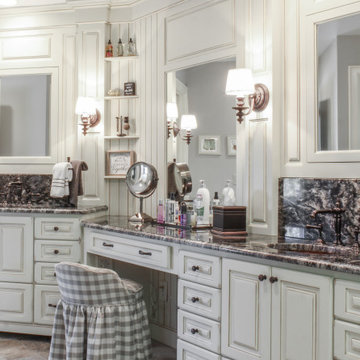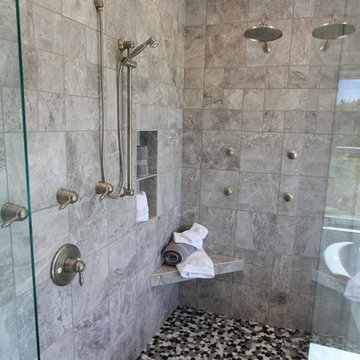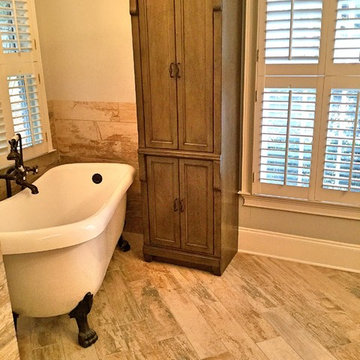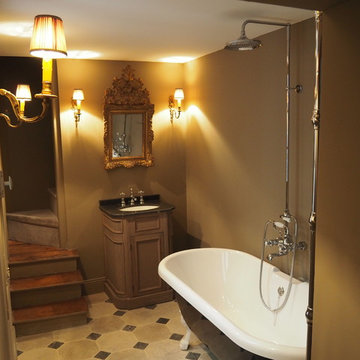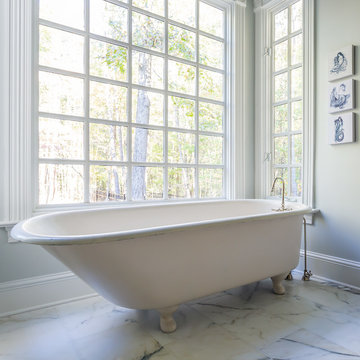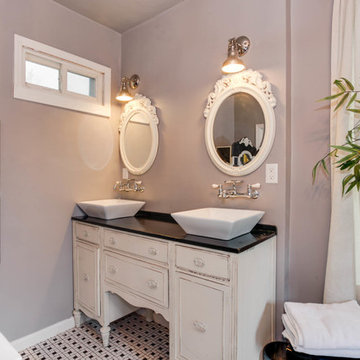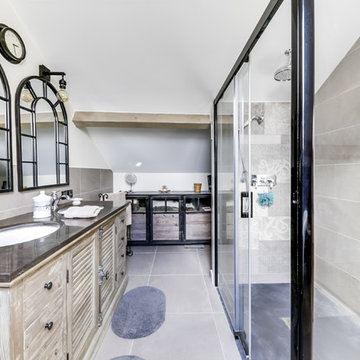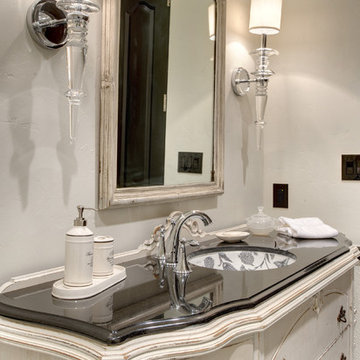Bathroom Design Ideas with Distressed Cabinets and a Claw-foot Tub
Refine by:
Budget
Sort by:Popular Today
121 - 140 of 318 photos
Item 1 of 3
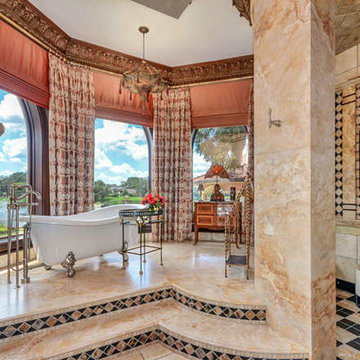
This posh master bathroom was designed with pure luxury in mind. We wanted to design a one-of-a-kind look for this large bathroom, so we customized it to the highest quality, filled with unique detail. The opulent marble floors, open shower, plush textiles, and clawfoot tub showcased on a raised platform, this master bath emanates a design made for royalty.
Home located in Tampa, Florida. Designed by Florida-based interior design firm Crespo Design Group, who also serves Malibu, Tampa, New York City, the Caribbean, and other areas throughout the United States.
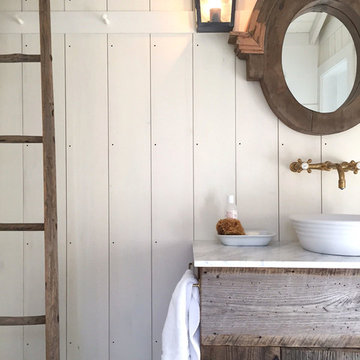
1920s Beach Cottage Renovation.
Architect / Michael Neumann Architecture, NYC;
Builder / Gabrielsen Builders, Jamesport NY;
Interior Design / Worktable, Cutchogue NY;
Custom Cabinet / Jeff Soderbergh, Newport RI;
(Photos courtesy of Worktable & MNA)
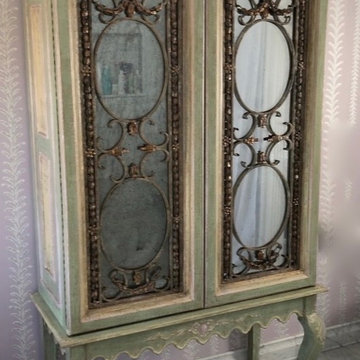
The assembled armoire in the bathroom and dressing room area provides extra storage.The design and color finish coordinates with the wall paper and theme of this renovation. Two Venitian mirrors over a double marble
sink complete this area
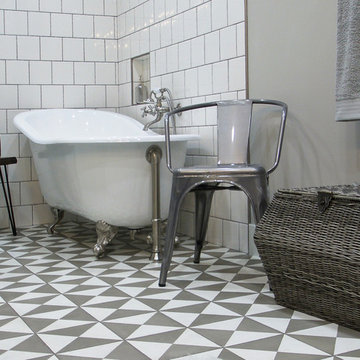
This 19th century inspired bathroom features a custom reclaimed wood vanity designed and built by Ridgecrest Designs, and curbless single slope walk in shower. The combination of reclaimed wood, cement tiles, custom made iron grill work along with its clean classic lines make this bathroom feel like a parlor of the 19th century.
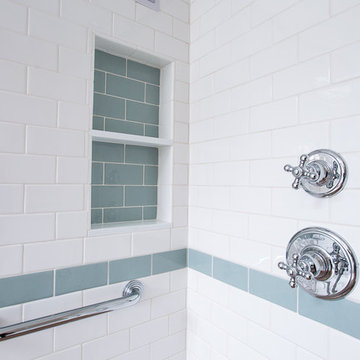
This room was added to the upper level of the home as a north facing dormer. A repurposed claw-foot tub and a buffet was used as the basis for the vanity to which we added additional cabinetry on the left side to fill in the space. A wood plank porcelain tile was used for the flooring and taken into the curbless steam shower. A bench was created for the steam shower and as a shelf adjacent to the tub for use by the bather. The blue accent tile color was repeated on the underside of the tub and on the adjacent wall as an accent. It was also used in the separate toilet room on the wall.
A custom rubbed painted finish was used on all the cabinetry. Hudson Valley sconces were used.
Bathroom Design Ideas with Distressed Cabinets and a Claw-foot Tub
7
