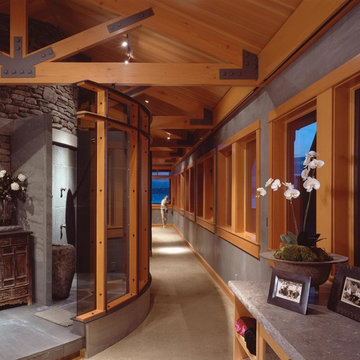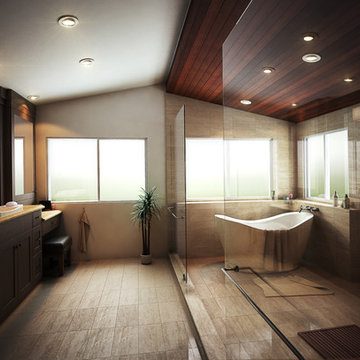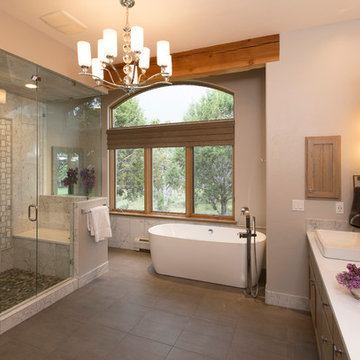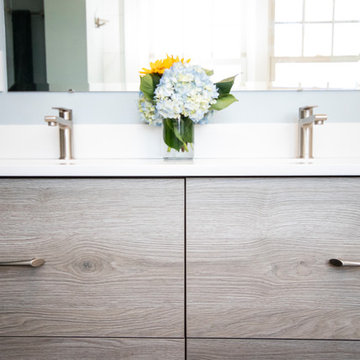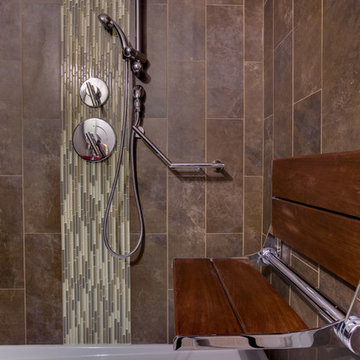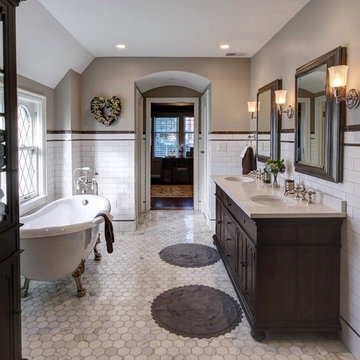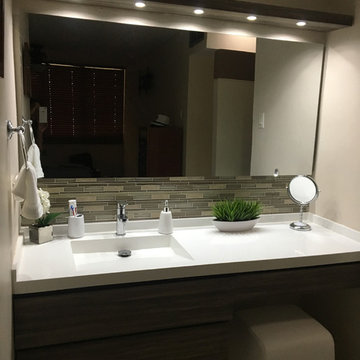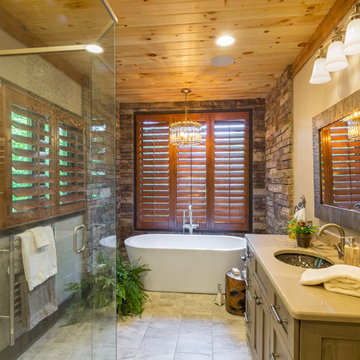Bathroom Design Ideas with Distressed Cabinets and an Open Shower
Refine by:
Budget
Sort by:Popular Today
181 - 200 of 851 photos
Item 1 of 3
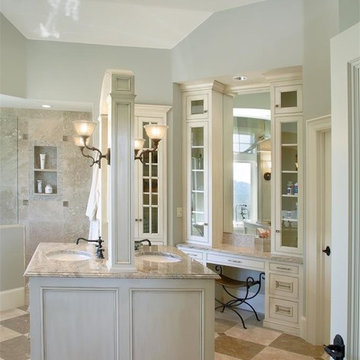
This stunning master bedroom ensuite was the brainchild of the Barclay Interior Design Group. Featuring back to back, separated his and her sink vanities, the space offers plenty of maneuverability. The dressing vanity has glass front cabinetry with plenty of shelving storage. And the shower flaunts the open concept and convenient shower nooks for bathing necessities. Just an overall gorgeous design!
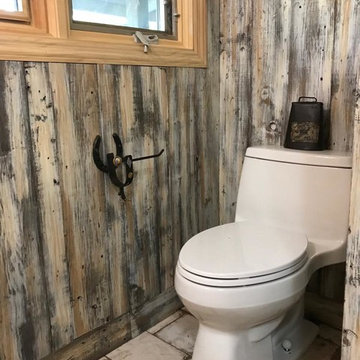
Our clients found this rustic bronze toilet paper holder and cow bell to match the rustic bathroom. They love the rustic western feel and the painted pony wall makes this toilet feel like an old time private stall. You will see the complete white concrete tile flooring covers the entire floor corner to corner.
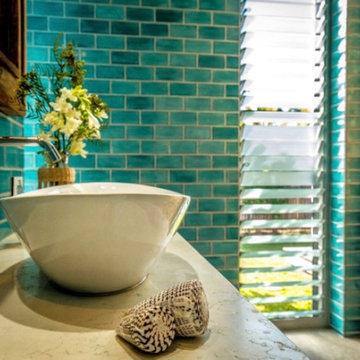
Bathroom design with open plan walk in shower, toilet and vanity wall.
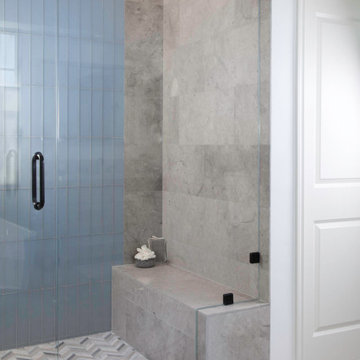
The clients wanted a refresh on their master suite while keeping the majority of the plumbing in the same space. Keeping the shower were it was we simply
removed some minimal walls at their master shower area which created a larger, more dramatic, and very functional master wellness retreat.
The new space features a expansive showering area, as well as two furniture sink vanity, and seated makeup area. A serene color palette and a variety of textures gives this bathroom a spa-like vibe and the dusty blue highlights repeated in glass accent tiles, delicate wallpaper and customized blue tub.
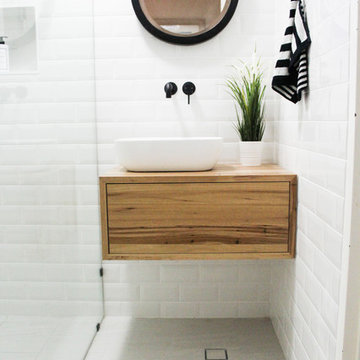
Subway Wall Tiles , White Bathroom Full Height Subway Tiles, Black Bathroom Fittings, Matte Black Tapware, Shower Niche, Walk In Shower, Furniture Vanity, Bathroom Furniture, Wall Hung Vanity, Off-Centre Basin, Round Black Mirror, On the Ball Bathrooms
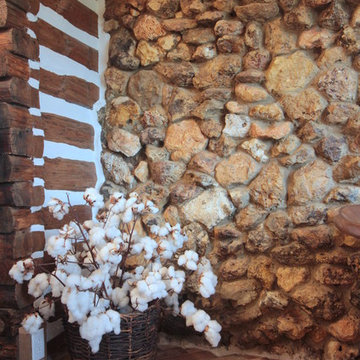
Renovation of a master bath suite, dressing room and laundry room in a log cabin farm house. Project involved expanding the space to almost three times the original square footage, which resulted in the attractive exterior rock wall becoming a feature interior wall in the bathroom, accenting the stunning copper soaking bathtub.
A two tone brick floor in a herringbone pattern compliments the variations of color on the interior rock and log walls. A large picture window near the copper bathtub allows for an unrestricted view to the farmland. The walk in shower walls are porcelain tiles and the floor and seat in the shower are finished with tumbled glass mosaic penny tile. His and hers vanities feature soapstone counters and open shelving for storage.
Concrete framed mirrors are set above each vanity and the hand blown glass and concrete pendants compliment one another.
Interior Design & Photo ©Suzanne MacCrone Rogers
Architectural Design - Robert C. Beeland, AIA, NCARB
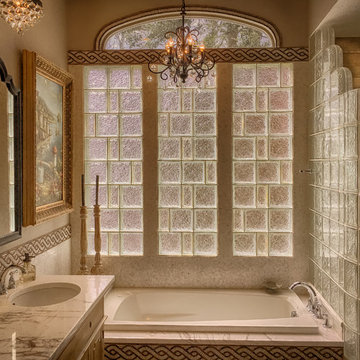
The ultimate luxyry bathroom: jetted tub, 5' x 4' shower with 3 shower heads, seat and multiple niches, marble and distressed wood finishes including random width heated floor, mosaic tile plus chandelier and other crystal details. Adjoining walk-in closet. Just light the candles and pour a glass of wine.
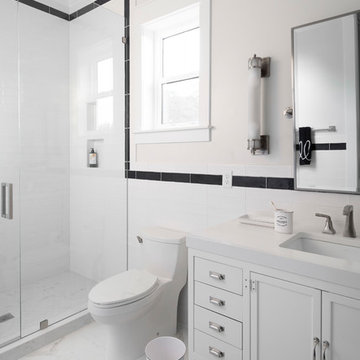
Elegant yet glamorous textural wallcovering is the best way to showcase this marble and gold leaf vanity. Gold accents throughout this small media bath.
Stephen Allen Photography
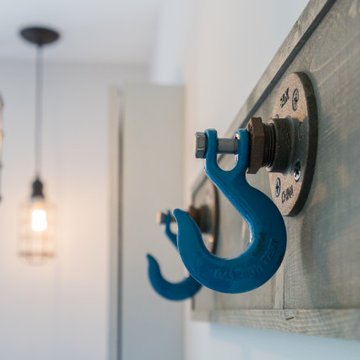
The sons inspiration he presented us what industrial factory. We sourced tile which resembled the look of an old brick factory which had been painted and the paint has begun to crackle and chip away from years of use. A custom industrial vanity was build on site with steel pipe and reclaimed rough sawn hemlock to look like an old work bench. We took old chain hooks and created a towel and robe hook board to keep the hardware accessories in continuity with the bathroom theme. We also chose Brizo's industrial inspired faucets because of the wheels, gears, and pivot points.
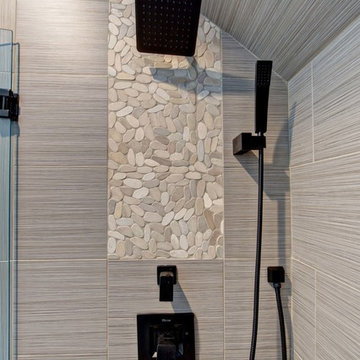
A shot inside the shower showcases the detail of the tile and the pebble waterfall feature that carries onto the floor as a bed of pebbles. Check out the matte black plumbing fixtures as well, they are amazing!
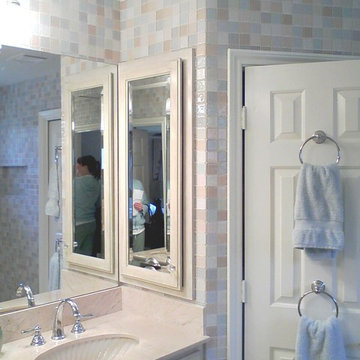
This master bathroom was a challenge. It is so TINY and there was no room to expand it in any direction. So I did all the walls in glass tile (top to bottom) to actually keep it less busy with broken up lines. When you walk into this bathroom it's like walking into a jewerly box. It's stunning and it feels so much bigger too...We added a corner cabinet for more storage and that helped.
The kitchen was entirely enclosed and we opened it up and did the columns in stone to match other elements of the house.
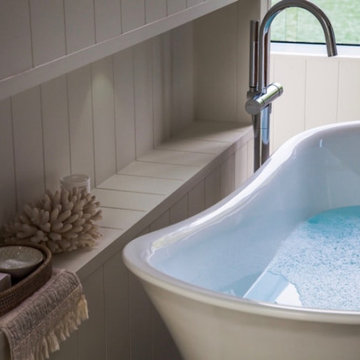
Ensuite design with freestanding bath, open plan walk in shower, toilet and vanity wall.
Bathroom Design Ideas with Distressed Cabinets and an Open Shower
10


