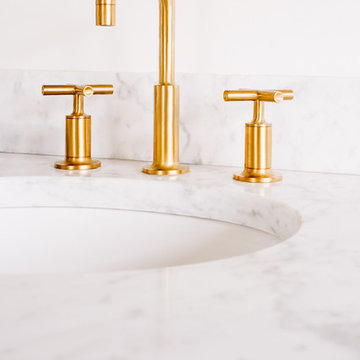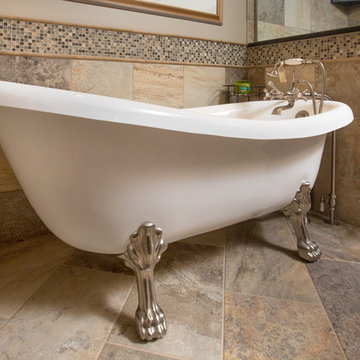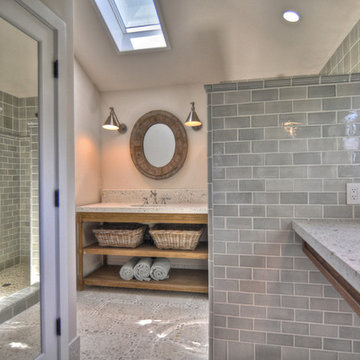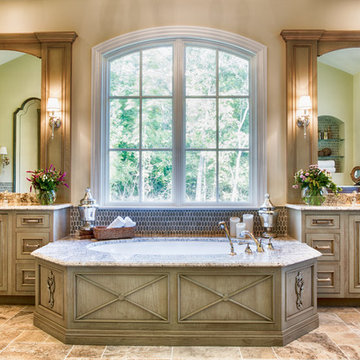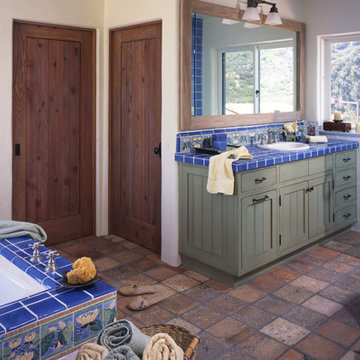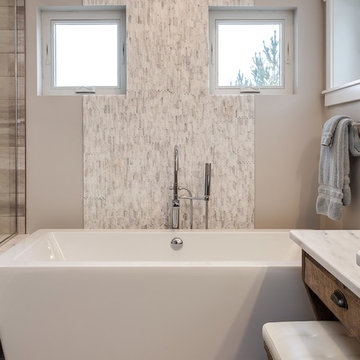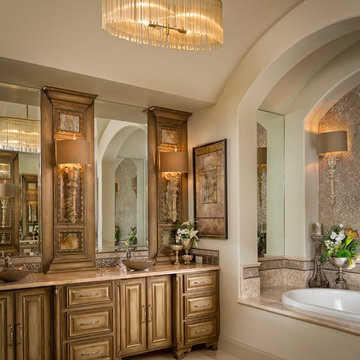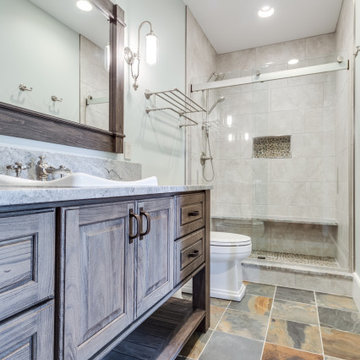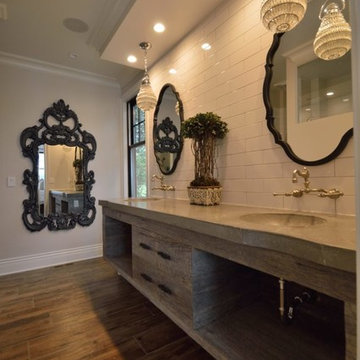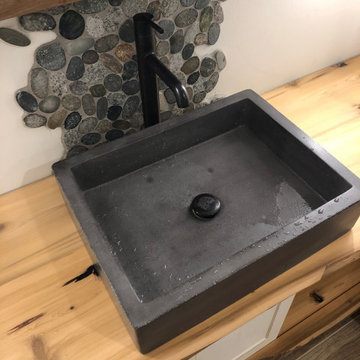Bathroom Design Ideas with Distressed Cabinets and an Open Shower
Refine by:
Budget
Sort by:Popular Today
141 - 160 of 851 photos
Item 1 of 3
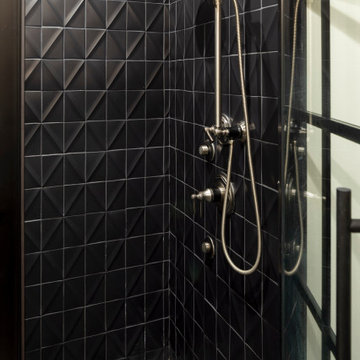
Basement bathroom with raised black tile for accent texture and custom metal shower doors
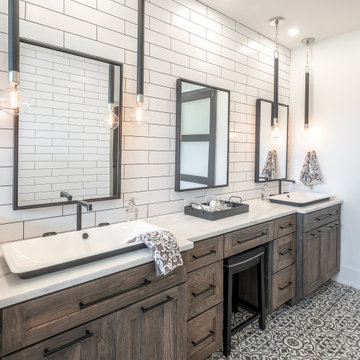
We are so excited to share the finished photos of this year's Homearama we were lucky to be a part of thanks to G.A. White Homes. This space uses Marsh Furniture's Apex door style to create a uniquely clean and modern living space. The Apex door style is very minimal making it the perfect cabinet to showcase statement pieces like the brick in this kitchen.
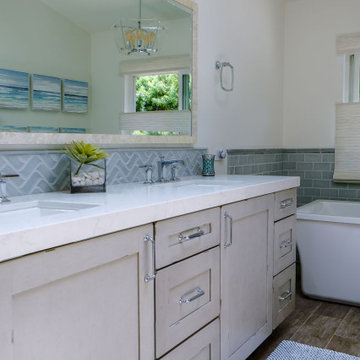
Master Bath with custom built in cabinets in distressed gray finish. Kohler Margaux faucets & sink. Kohler freestanding tub. Natural woven shades- down up for privacy and green outdoor view.
Skylight above the vanity not seen here gives lots of natural light.
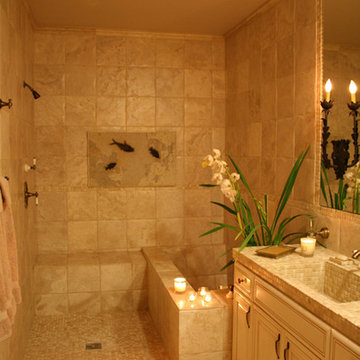
Custom home for client's with extensive art collection who enjoy entertaining. Designed to take advantage of beautiful vistas.
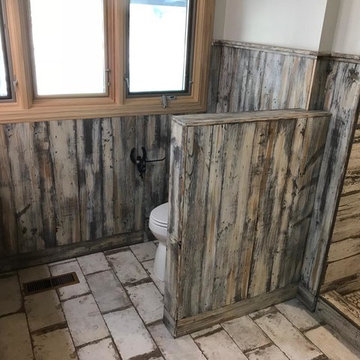
To continue the Rustic western theme we added a painted wood pony wall to separate the toilet, and used the painted wood panels on all bathroom walls. Here you can also see the painted concrete tile flooring, the natural yellow wood countertop with double white sinks, retrofit natural wood window and bronze floor heating panel.
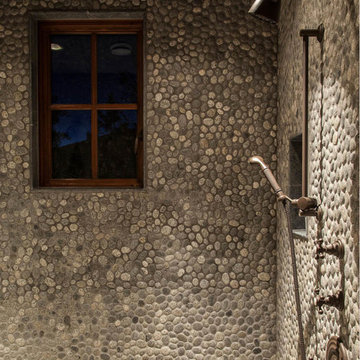
Custom Builder in Sun Valley, Idaho.
Rustic Mountain Bathroom built by Ketchum Custom Home Builder and General Contractor Bashista Lago Glick
Photo credit: Josh Wells
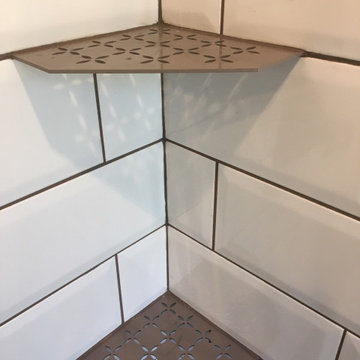
Bathroom Addition: Installed Daltile white beveled 4x16 subway tile floor to ceiling on 2 1/2 walls and worn looking Stonepeak 12x12 for the floor outside the shower and a matching 2x2 for inside the shower, selected the grout and the dark ceiling color to coordinate with the reclaimed wood of the vanity, all of the light fixtures, hardware and accessories have a modern feel to compliment the modern ambiance of the aviator plumbing fixtures and target inspired floating shower shelves and the light fixtures, vanity, concrete counter-top and the worn looking floor tile have an industrial/reclaimed giving the bathroom a sense of masculinity.
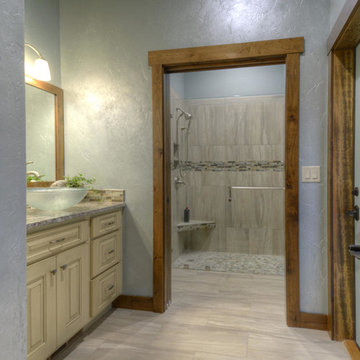
Custom cabinets, hand plastered walls, alder doors, granite countertops, vessel sink, and a walk-in shower - this guest bath feel more like a master retreat! Photo by Paul Kohlman.
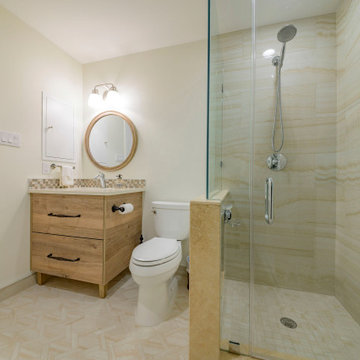
small closed in bath transformed when a shower wall came down and glass installed. Fully functional with a custom medicine cabinet, deep drawer vanity, new solid door and new shower fixture and grab bars.
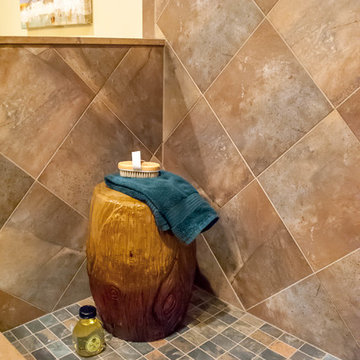
After vacationing in the Adirondack mountains, this client fell in love with the look of her vacation spot and commissioned her bath to have a adirondack flair
Bathroom Design Ideas with Distressed Cabinets and an Open Shower
8


