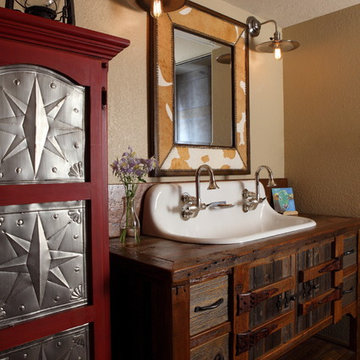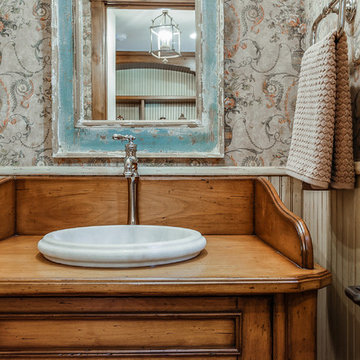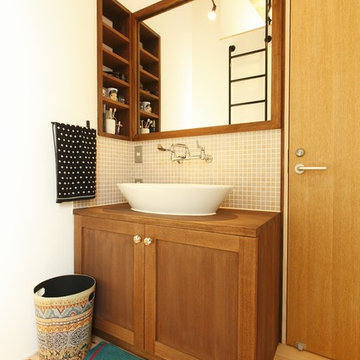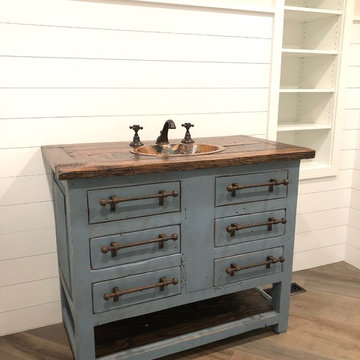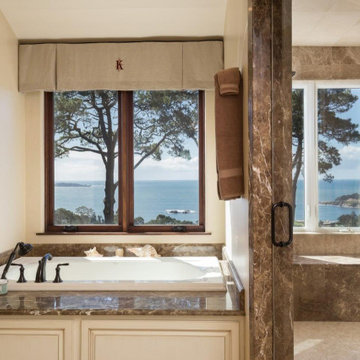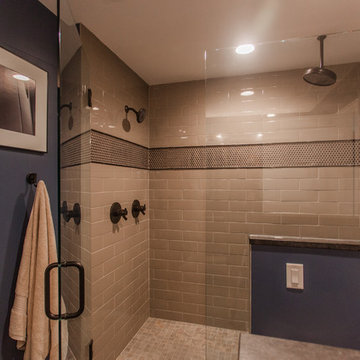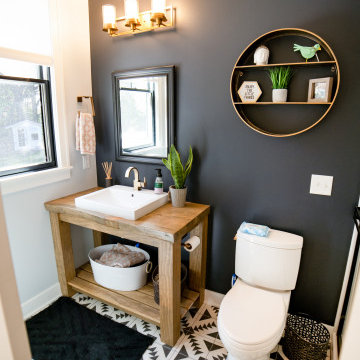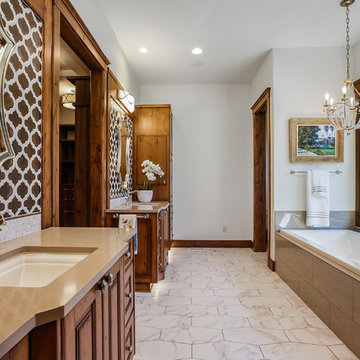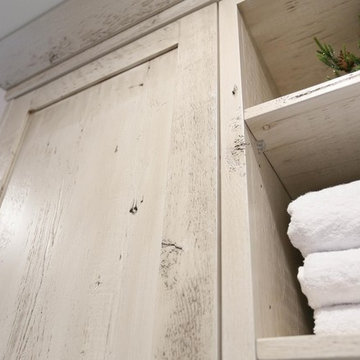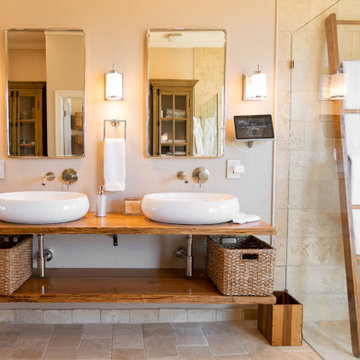Bathroom Design Ideas with Distressed Cabinets and Brown Benchtops
Refine by:
Budget
Sort by:Popular Today
121 - 140 of 301 photos
Item 1 of 3
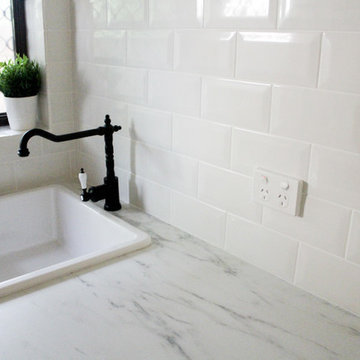
Claremont Bathroom Renovations, Wood Vanity, Timber Vanity, Walk In Shower, Subway Bathroom Tiling, Full Height Subway Tiling, Grey Floors and White Walls, Wall Hung Furniture Vanity, Rimless Toilet, Frameless Fixed Panel, Mixer Diverter Shower Combo Without Rail Set Up
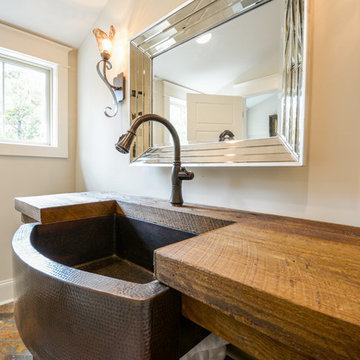
Custom rustic sink, with bronze finishes and herring bone Chicago brick floors.
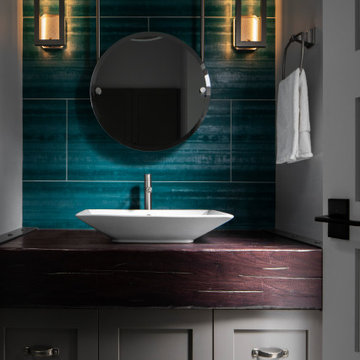
A spa like bathroom with a contemporary rustic feel with the distressed wood vanity top. Vessel sink with chrome fixtures and tile accent wall.
Photo by Ryan Hainey
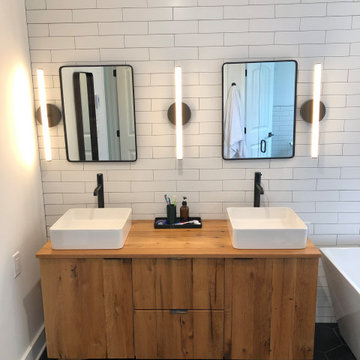
A complete white wall tile surrounds the bathroom which is accented by the black hexagon tiled flooring. The natural wood double vanity features square pedestal sinks sitting on top of the cabinetry with matching black painted fixtures and double mirrors above each sink. Recessed lighting on the ceiling and custom wall-mounted, exposed lighting fixtures provide the additional lighting needed for this space.
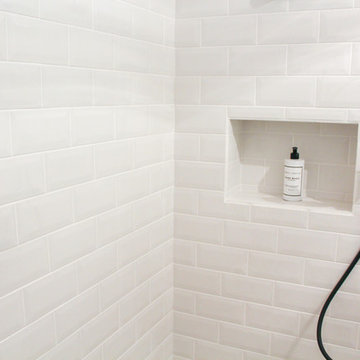
Claremont Bathroom Renovations, Wood Vanity, Timber Vanity, Walk In Shower, Subway Bathroom Tiling, Full Height Subway Tiling, Grey Floors and White Walls, Wall Hung Furniture Vanity, Rimless Toilet, Frameless Fixed Panel, Mixer Diverter Shower Combo Without Rail Set Up
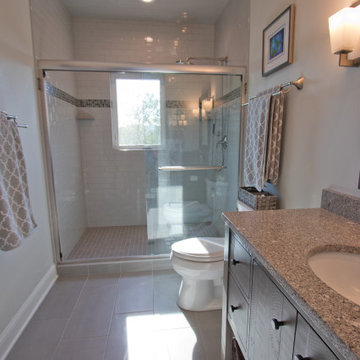
2"x2" Shower Floor Tile by Daltile - Koncrete Gray • 4"x16" Shower Wall Tile by Daltile - Arctic White • 1"x1" Shower Wall Accent Band by Daltile - Color Wave Cashmere
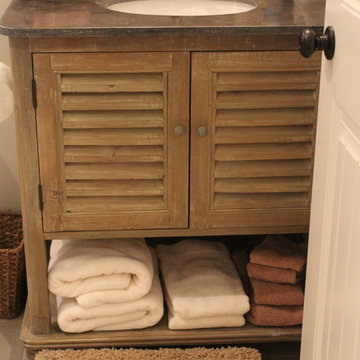
A rustic furniture piece vanity is topped with a darker granite. The floors are a beige tile in this guest bathroom. The shower has a pebble tile floor and large tiled walls that continue to the ceiling.
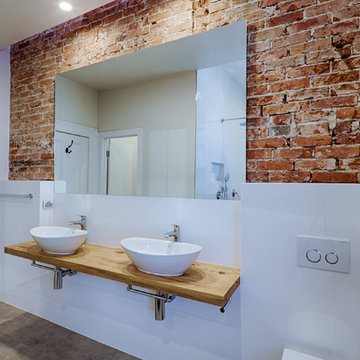
Rich, strong and invigorating, the rough textured, look and feel of bricks creates in this bathroom. There is nothing quite like the combination of bricks + timber + tiles to create an urban style at best.
Designed By Urban
Tiles by Italia Ceramics
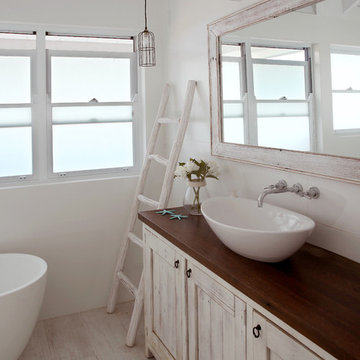
Conversion of a three bedroom beach cottage to a Hamptons four bedroom, 3 bathroom, open plan kitchen, lounge, large office space and dining room. Features were vaulted ceilings, exposed rafters and V joint lining boards.
Materials included Hardies Scyon Linea weatherboards, exposed internal rafters with expressed V joint linings boards on top with Barn style sliding doors and custom joinery.
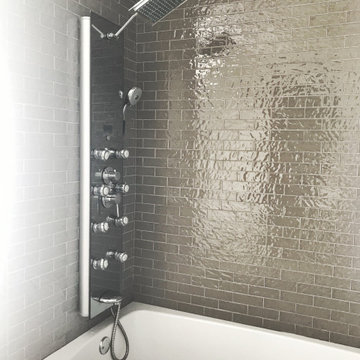
The shower system was easy to install and offers multiple massage sprays, a hand held sprayer, and a rainfall option. The digital temperature readout makes shower time more pleasurable thanks to being able to dial in your perfect temperature before stepping in.
Bathroom Design Ideas with Distressed Cabinets and Brown Benchtops
7


