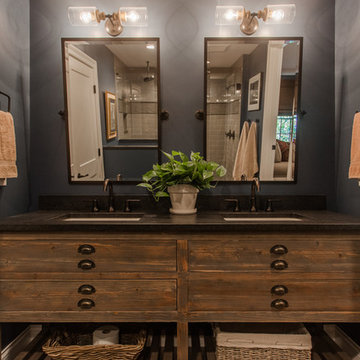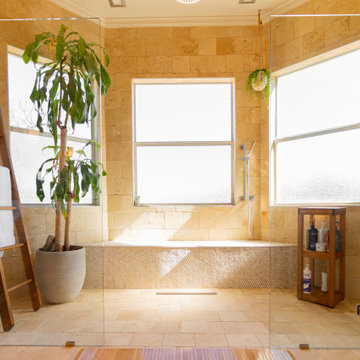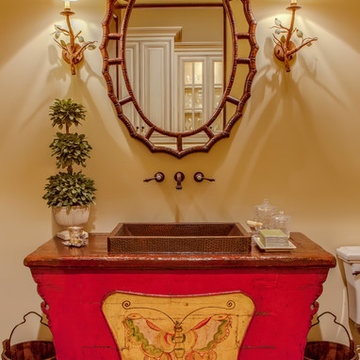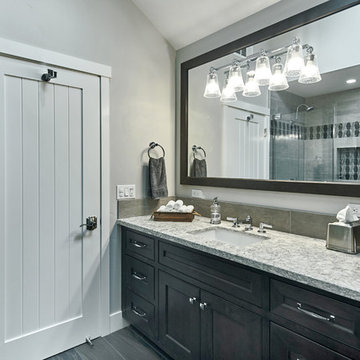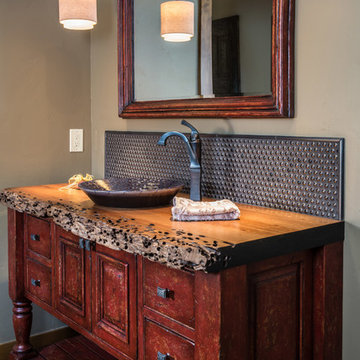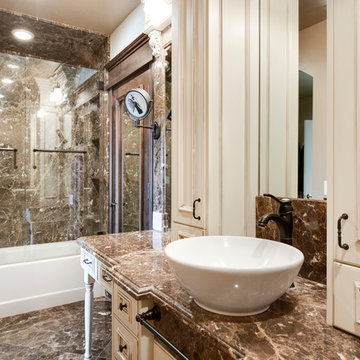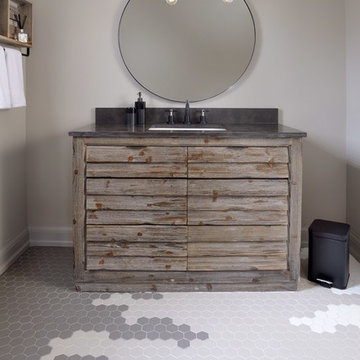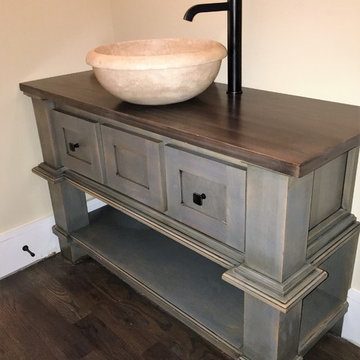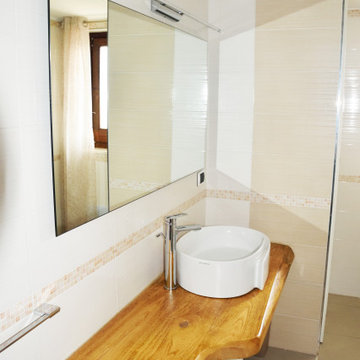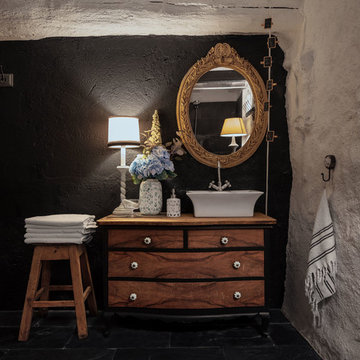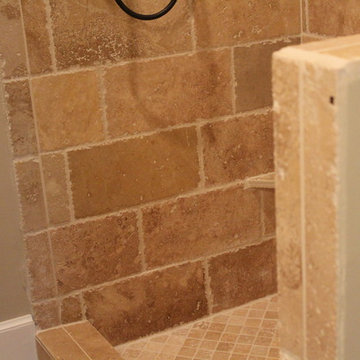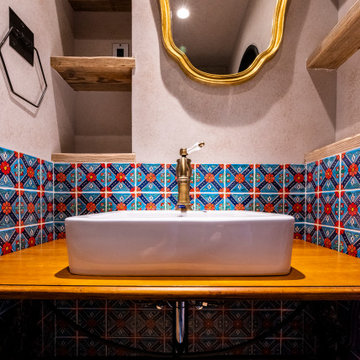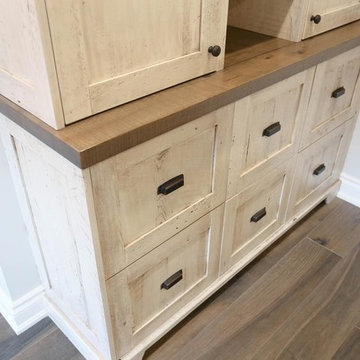Bathroom Design Ideas with Distressed Cabinets and Brown Benchtops
Refine by:
Budget
Sort by:Popular Today
141 - 160 of 301 photos
Item 1 of 3
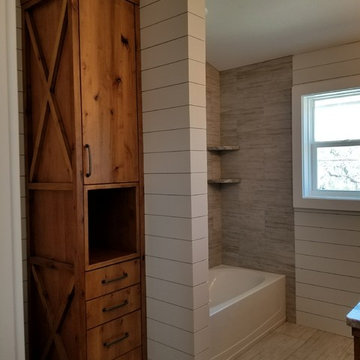
Effective 02/01/2020 we no longer offer custom cabinetry, countertops or cabinetry installation.
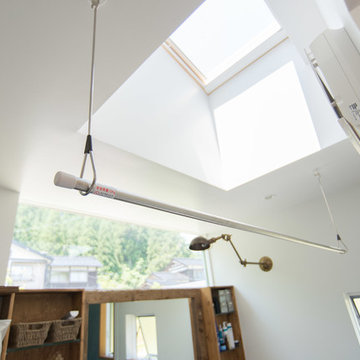
のどかな田園風景の中に建つ、古民家などに見られる土間空間を、現代風に生活の一部に取り込んだ住まいです。
本来土間とは、屋外からの入口である玄関的な要素と、作業場・炊事場などの空間で、いずれも土足で使う空間でした。
そして、今の日本の住まいの大半は、玄関で靴を脱ぎ、玄関ホール/廊下を通り、各部屋へアクセス。という動線が一般的な空間構成となりました。
今回の計画では、”玄関ホール/廊下”を現代の土間と置き換える事、そして、土間を大々的に一つの生活空間として捉える事で、土間という要素を現代の生活に違和感無く取り込めるのではないかと考えました。
土間は、玄関からキッチン・ダイニングまでフラットに繋がり、内なのに外のような、曖昧な領域の中で空間を連続的に繋げていきます。また、”廊下”という住まいの中での緩衝帯を失くし、土間・キッチン・ダイニング・リビングを田の字型に配置する事で、動線的にも、そして空間的にも、無理なく・無駄なく回遊できる、シンプルで且つ合理的な住まいとなっています。
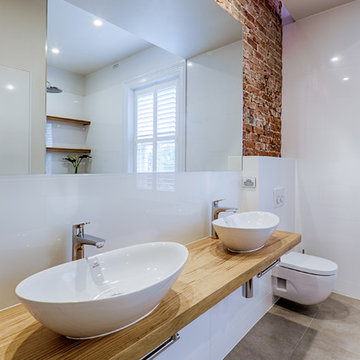
Rich, strong and invigorating, the rough textured, look and feel of bricks creates in this bathroom. There is nothing quite like the combination of bricks + timber + tiles to create an urban style at best.
Designed By Urban
Tiles by Italia Ceramics
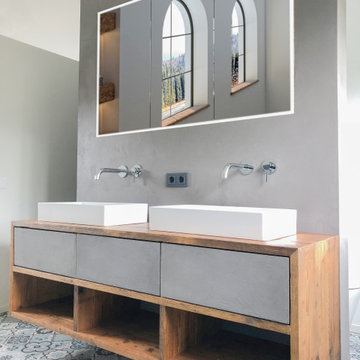
Waschtisch aus alten Gerüstdielen aus Fichte.
Der Waschtisch ist in zwei horizontale Bereiche gegliedert.
Im oberen Bereich sind drei Schubkästen aus Eiche Massivholz mit aufgesetzten Fronten in Betonspachteltechnik.
Unten sind Ablagefläche für Handtücher.
Der Korpus wurde produziert aus alten Dielen, welche einzeln gereinigt und gebürstetwurden. Als Oberflächenfinish wurde die Fichte gebürstet und geölt.
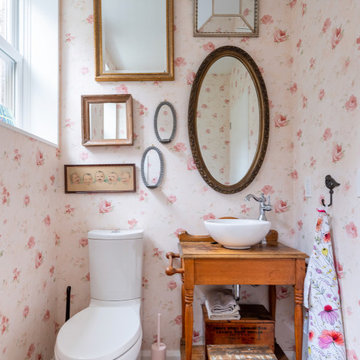
A truly special property located in a sought after Toronto neighbourhood, this large family home renovation sought to retain the charm and history of the house in a contemporary way. The full scale underpin and large rear addition served to bring in natural light and expand the possibilities of the spaces. A vaulted third floor contains the master bedroom and bathroom with a cozy library/lounge that walks out to the third floor deck - revealing views of the downtown skyline. A soft inviting palate permeates the home but is juxtaposed with punches of colour, pattern and texture. The interior design playfully combines original parts of the home with vintage elements as well as glass and steel and millwork to divide spaces for working, relaxing and entertaining. An enormous sliding glass door opens the main floor to the sprawling rear deck and pool/hot tub area seamlessly. Across the lawn - the garage clad with reclaimed barnboard from the old structure has been newly build and fully rough-in for a potential future laneway house.
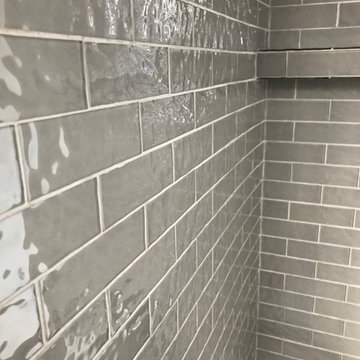
The beautiful taupe glass subway tile bounces light throughout the shower.
A bench sheet and towel shelf at the back of the shower at functionality.
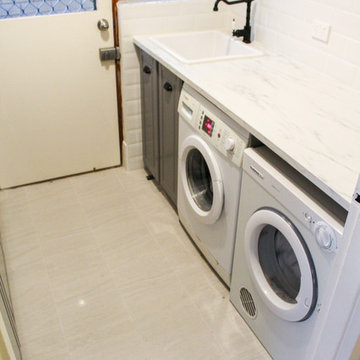
Claremont Bathroom Renovations, Wood Vanity, Timber Vanity, Walk In Shower, Subway Bathroom Tiling, Full Height Subway Tiling, Grey Floors and White Walls, Wall Hung Furniture Vanity, Rimless Toilet, Frameless Fixed Panel, Mixer Diverter Shower Combo Without Rail Set Up
Bathroom Design Ideas with Distressed Cabinets and Brown Benchtops
8


