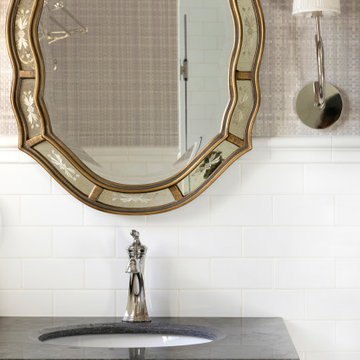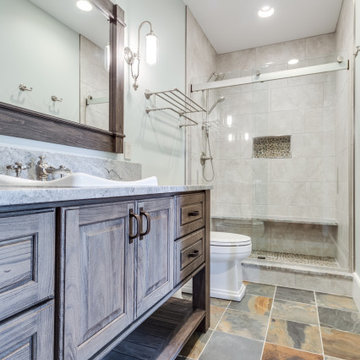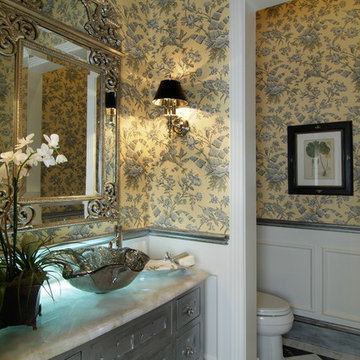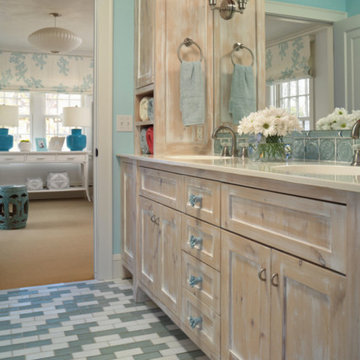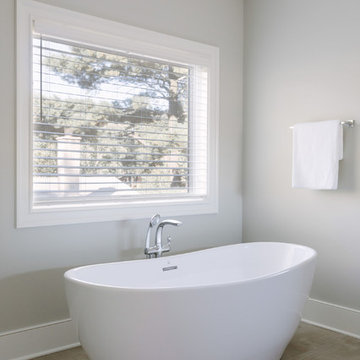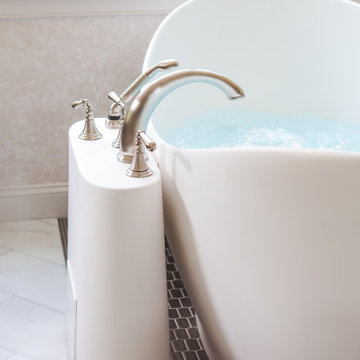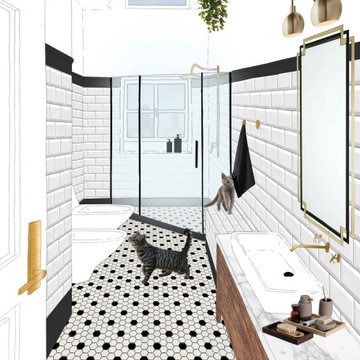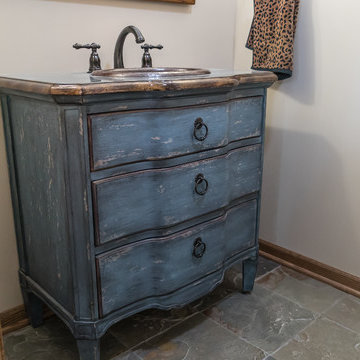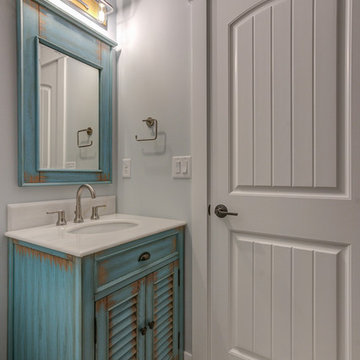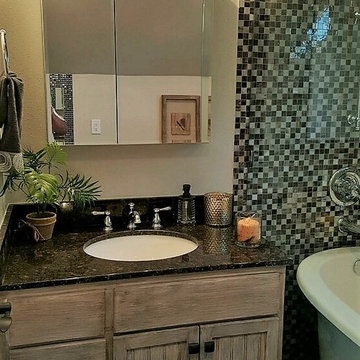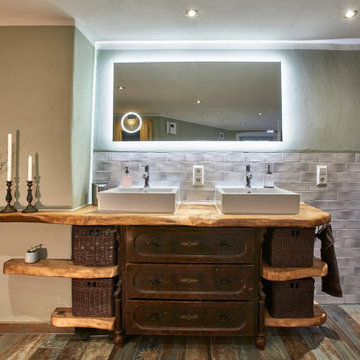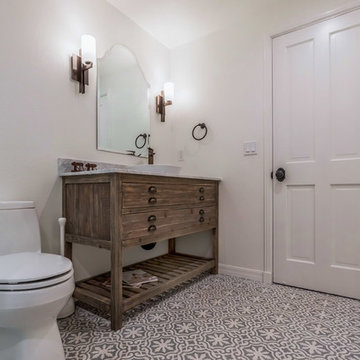Bathroom Design Ideas with Distressed Cabinets and Multi-Coloured Floor
Refine by:
Budget
Sort by:Popular Today
81 - 100 of 389 photos
Item 1 of 3
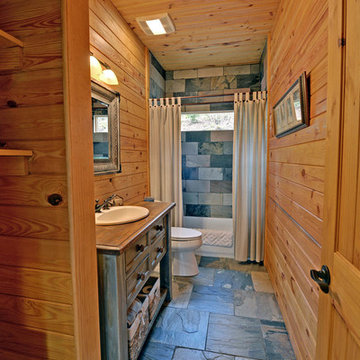
This bathroom features a slate tile floor and tub surround with a wooden vanity to create a warm cabin style decor.
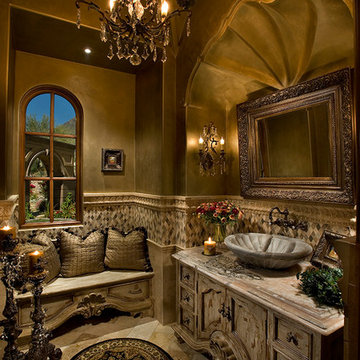
This Italian Villa guest bathroom features a custom freestanding vanity with distressed wooden cabinets and a vessel sink. A sitting bench lays next to the vanity while a chandelier hangs from the center of the ceiling.

When a large family renovated a home nestled in the foothills of the Santa Cruz mountains, all bathrooms received dazzling upgrades, but in a family of three boys and only one girl, the boys must have their own space. This rustic styled bathroom feels like it is part of a fun bunkhouse in the West.
We used a beautiful bleached oak for a vanity that sits on top of a multi colored pebbled floor. The swirling iridescent granite counter top looks like a mineral vein one might see in the mountains of Wyoming. We used a rusted-look porcelain tile in the shower for added earthy texture. Black plumbing fixtures and a urinal—a request from all the boys in the family—make this the ultimate rough and tumble rugged bathroom.
Photos by: Bernardo Grijalva
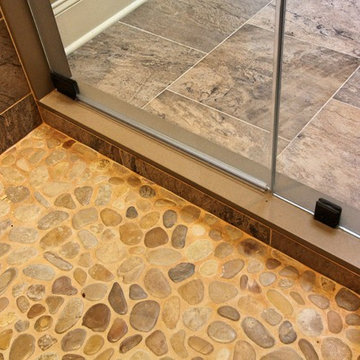
This master bedroom suite was designed and executed for our client’s vacation home. It offers a rustic, contemporary feel that fits right in with lake house living. Open to the master bedroom with views of the lake, we used warm rustic wood cabinetry, an expansive mirror with arched stone surround and a neutral quartz countertop to compliment the natural feel of the home. The walk-in, frameless glass shower features a stone floor, quartz topped shower seat and niches, with oil rubbed bronze fixtures. The bedroom was outfitted with a natural stone fireplace mirroring the stone used in the bathroom and includes a rustic wood mantle. To add interest to the bedroom ceiling a tray was added and fit with rustic wood planks.
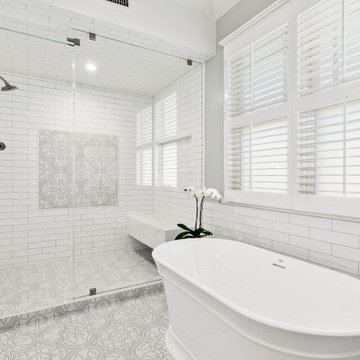
The airy bathroom features Emser's Craft White 3x12 subway tile on the walls and steam shower area, Casa Vita Bella's Marengo porcelain floor tiles (both from Spazio LA Tile Gallery), Kohler plumbing fixtures, a new freestanding tub and an accent shiplap wall behind the Restoration Hardware vanity.
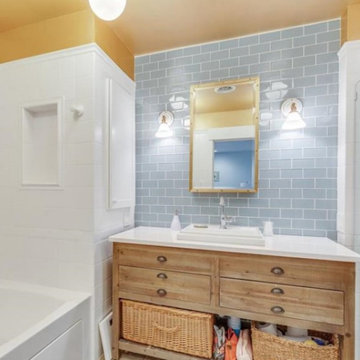
REAL LIFE GLAMOUR There is something to be said about ease of use in a space, which can be a treat in and of itself. Separate bathtub and shower alcoves suited to their individual bathing activities flank a utilitarian workbench vanity.
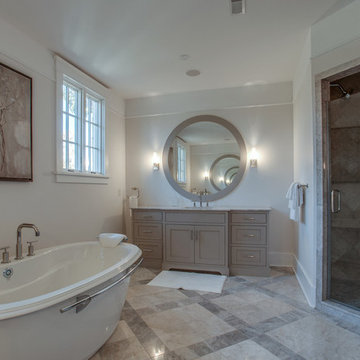
Kitchen Designer: Melissa Sutherland
Photographer: Steven Long
Photographer: Other
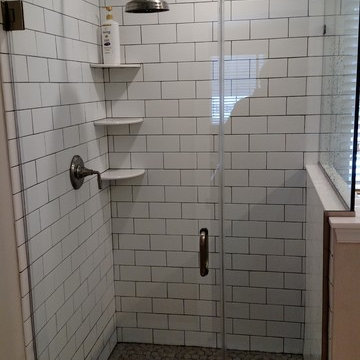
Master Bathroom Remodel
Complete demolition. All new plumbing and electrical.
New shower, 4ft. x 4ft.. Imperial Brite White Matte tile 4x8.
Shower Floor, Spokane Light Grey Matte Hexagonal, 2x2. Delorean Gray grout. Brushed Nickel rain shower head. Frameless shower door.
Bathroom Design Ideas with Distressed Cabinets and Multi-Coloured Floor
5
