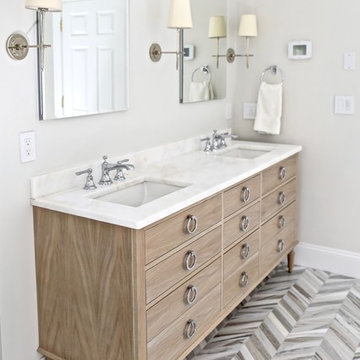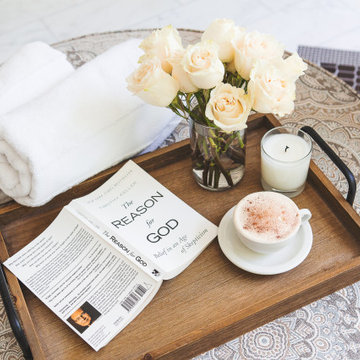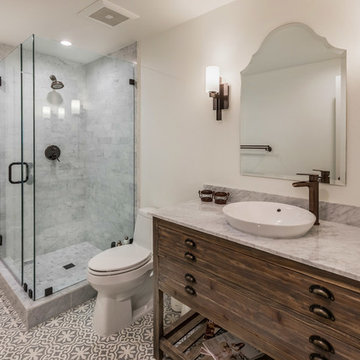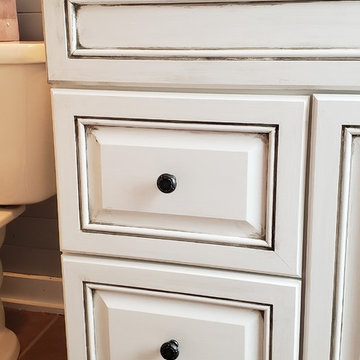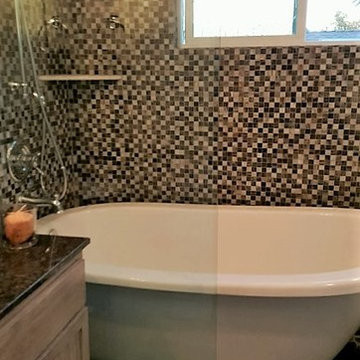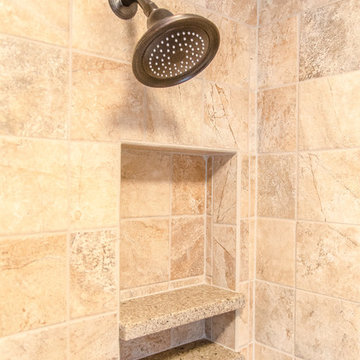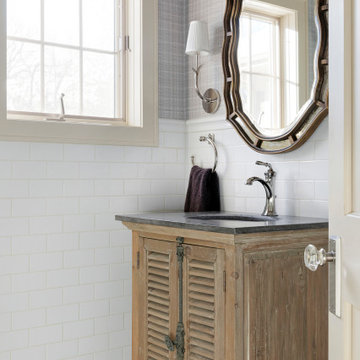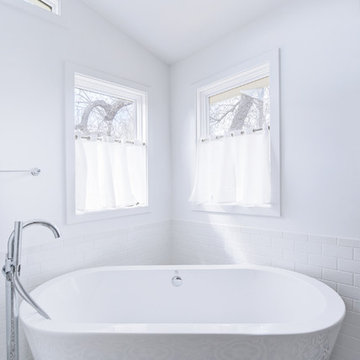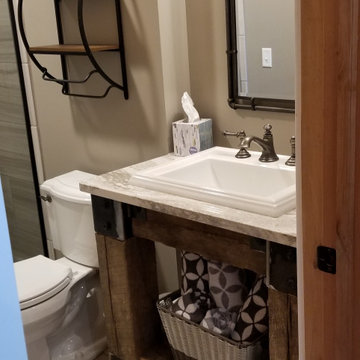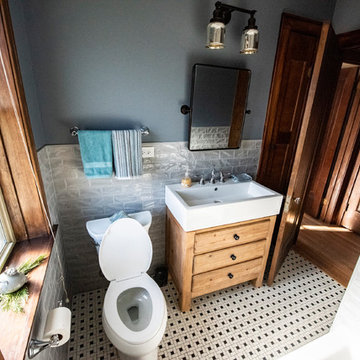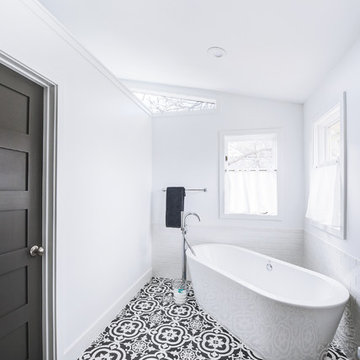Bathroom Design Ideas with Distressed Cabinets and Multi-Coloured Floor
Refine by:
Budget
Sort by:Popular Today
101 - 120 of 389 photos
Item 1 of 3
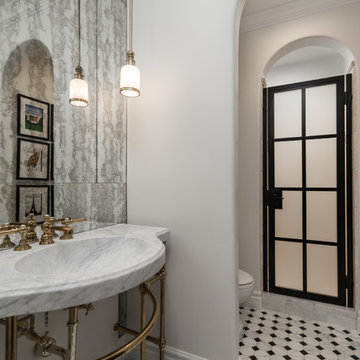
The marble sink is certainly a statement piece and nicely compliments the custom stone flooring and backsplash. We love the iron shower door.
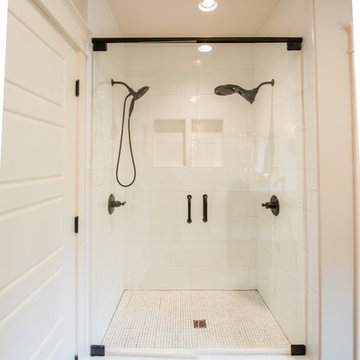
Custom rustic sink, with bronze finishes and herring bone Chicago brick floors.
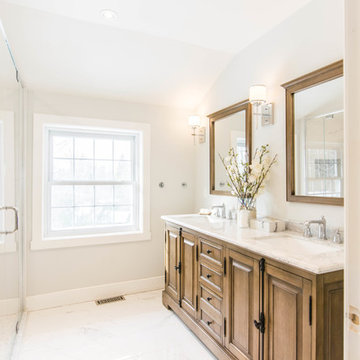
A master bathroom with a farm house feel was designed from a dressing room! Nice mix of cooler marble and warm distressed wood cabinetry.
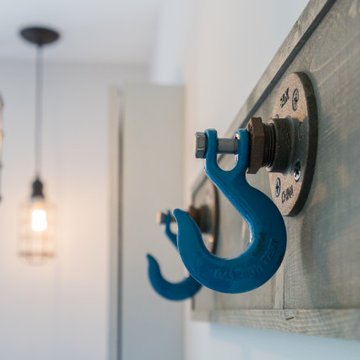
The sons inspiration he presented us what industrial factory. We sourced tile which resembled the look of an old brick factory which had been painted and the paint has begun to crackle and chip away from years of use. A custom industrial vanity was build on site with steel pipe and reclaimed rough sawn hemlock to look like an old work bench. We took old chain hooks and created a towel and robe hook board to keep the hardware accessories in continuity with the bathroom theme. We also chose Brizo's industrial inspired faucets because of the wheels, gears, and pivot points.

Renovation of a master bath suite, dressing room and laundry room in a log cabin farm house. Project involved expanding the space to almost three times the original square footage, which resulted in the attractive exterior rock wall becoming a feature interior wall in the bathroom, accenting the stunning copper soaking bathtub.
A two tone brick floor in a herringbone pattern compliments the variations of color on the interior rock and log walls. A large picture window near the copper bathtub allows for an unrestricted view to the farmland. The walk in shower walls are porcelain tiles and the floor and seat in the shower are finished with tumbled glass mosaic penny tile. His and hers vanities feature soapstone counters and open shelving for storage.
Concrete framed mirrors are set above each vanity and the hand blown glass and concrete pendants compliment one another.
Interior Design & Photo ©Suzanne MacCrone Rogers
Architectural Design - Robert C. Beeland, AIA, NCARB
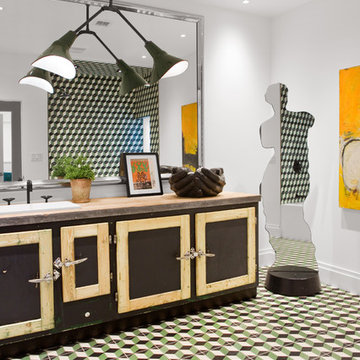
An antique butcher's cabinet and vintage porcelain lighting give the guest bathroom the layered look that Weiss is known for.
Photo by Adam Milliron
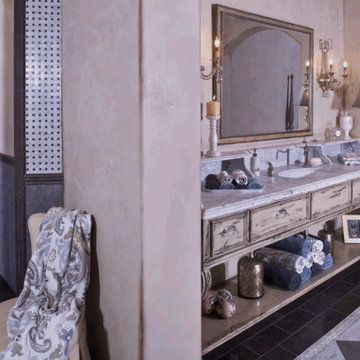
This master bath reflects the authenticity of French design. Using "Chinon" marble from France combined with Carrara marble in checkered pattern gives the feel of the French Elegance the client preferred . The custom open-leg vanity as well as the lighting, mirrors, Venetian plaster and accessories, contribute to the resort feel we wanted to depict .
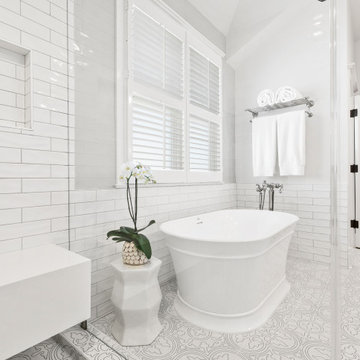
The airy bathroom features Emser's Craft White 3x12 subway tile on the walls and steam shower area, Casa Vita Bella's Marengo porcelain floor tiles (both from Spazio LA Tile Gallery), Kohler plumbing fixtures, a new freestanding tub and an accent shiplap wall behind the Restoration Hardware vanity.
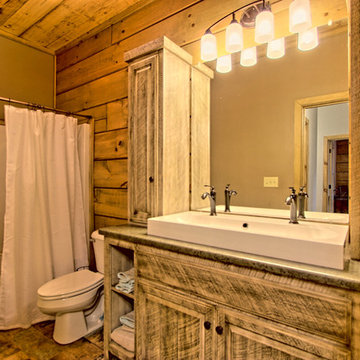
Kurtis Miller Photography, kmpics.com
Rustic bathroom, small double sink option, lots of storage.
Bathroom Design Ideas with Distressed Cabinets and Multi-Coloured Floor
6
