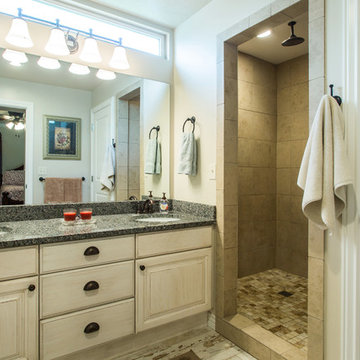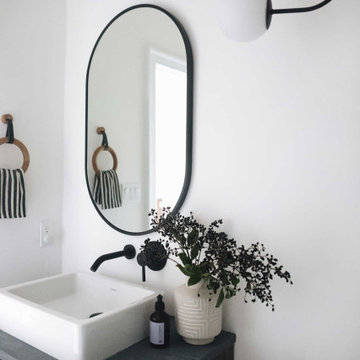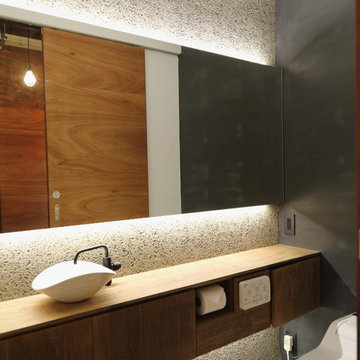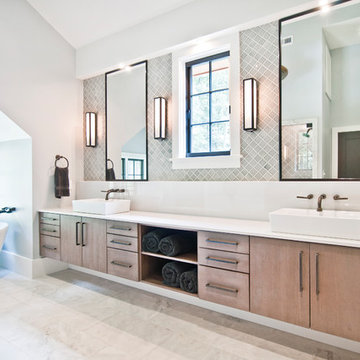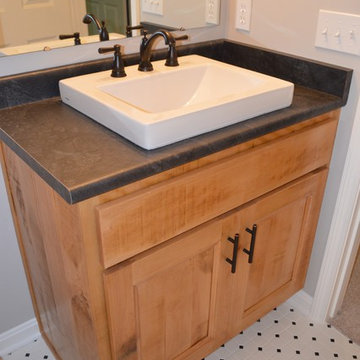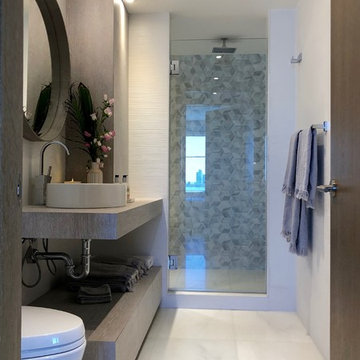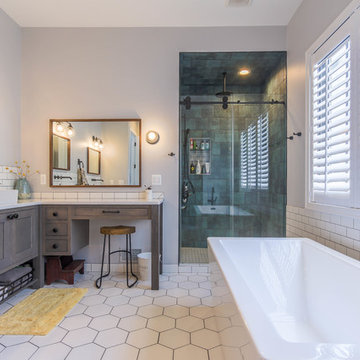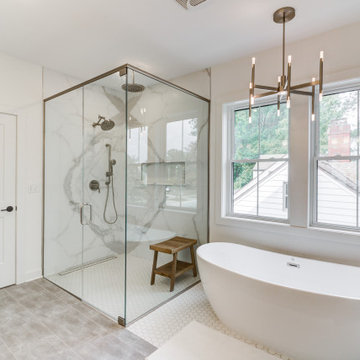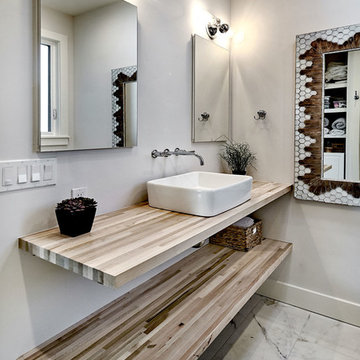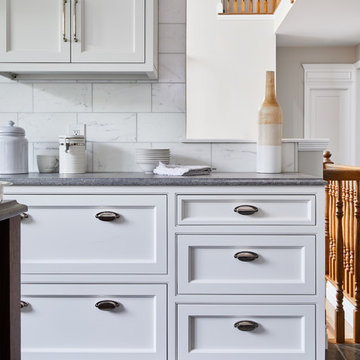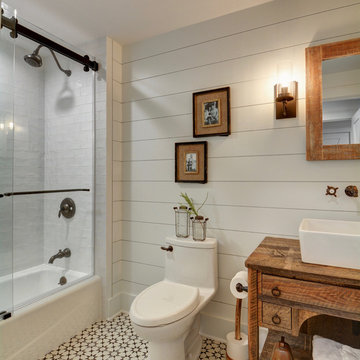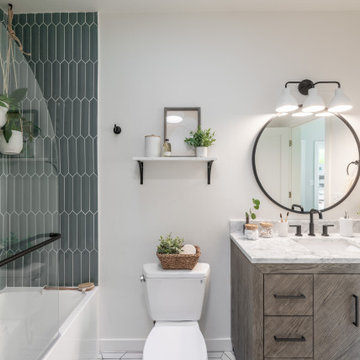Bathroom Design Ideas with Distressed Cabinets and White Floor
Refine by:
Budget
Sort by:Popular Today
61 - 80 of 400 photos
Item 1 of 3
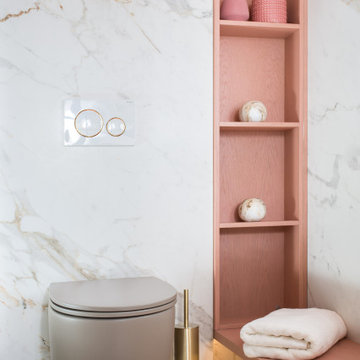
In the master bathroom, 2 Lee Broom's crescent-chandelier lights the mirror and the concealed lighting in the ceiling and under the sink shelf gives a romantic vibe.
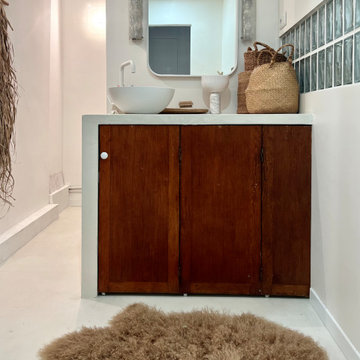
La salle de bain est entièrement maçonnée en béton ciré blanc de chez Mercadier, avec simplement cette porte pour cacher la machine à laver et les rangements sous le meuble vasque : c'est en réalité un ancien paravent chiné qui a été recoupé et adapté ! On aperçoit à droite la crédence en demi pavé de verre qui permet à la lumière naturelle de passer depuis la cuisine jusque dans la salle de bain.
A l'arrière, un second toilette a été créé à la place d'un placard. Sur la gauche, une grande douche à l'italienne a été montée en béton cellulaire recouvert de tadelakt blanc.
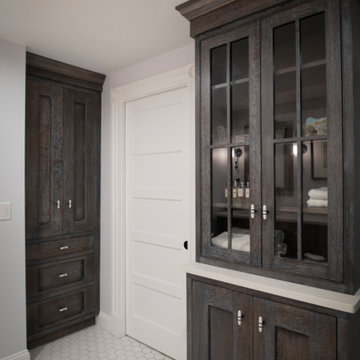
This beautiful bathroom was created by rearranging two similar sized rooms into one large bath with a separate toilet space. Kohler electronic shower valves operated from key pads add some cool technology to the bathroom space. Very cool cabinetry, hardware, grid glass shower glass and soothing spa colors make this an awesome retreat for the Owners of this Concord MA farmhouse.
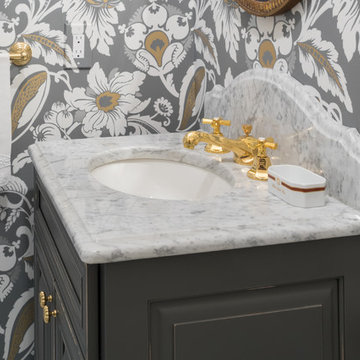
This traditional powder room design brings a touch of glamor to the home. The distressed finish vanity cabinet is topped with a Carrara countertop, and accented with polished brass hardware and faucets. This is complemented by the wallpaper color scheme and the classic marble tile floor design. These elements come together to create a one-of-a-kind space for guests to freshen up.
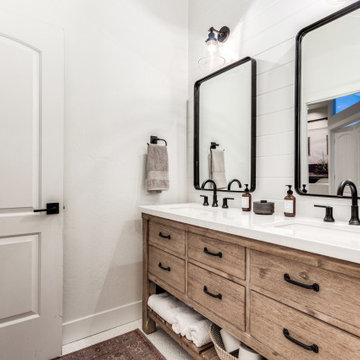
In the guest bath, our client provided this oak vanity you see.
In the shower we installed the brick subway tile and white hex mosaic flooring throughout.
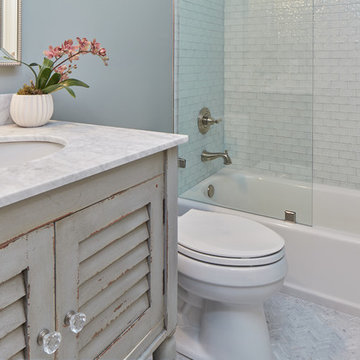
Another guest bath, complete with shower tub combo and a glass tub wall, for a fresh, open feeling. The update includes beautiful, easy-to-maintain quartz countertop and white subway tile. The vanity is an antique cabinet, giving the room a great feel.
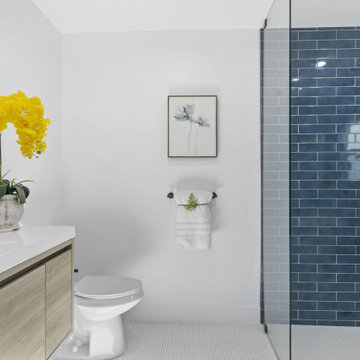
Luxe Remodeled One-Story Home with Ultra-Modern Permitted ADU! This 4BR/2BAmain-home features an openly flowing floorplan, a designer color scheme, vinyl plank flooring, tons of natural light, and a spacious living room with an elegant accent wall. Memorable gatherings may be enjoyed in the gourmet kitchen, which includes stainless-steel appliances, quartz countertops, a gas range/oven, a farmhouse sink, a breakfast peninsula with waterfall edges, luminous skylights, and majestic vaulted ceilings. Oversized for maximum style benefits, the primary bedroom has soaring vaulted shiplap ceilings, a huge closet, bright skylights, backyard access, and an en suite with a floating vanity, custom tilework, and a wet room with a soaking tub. Three additional bedrooms each feature a dedicated closet, while the updated full guest bathroom includes a shower/tub combo. Step into the fenced backyard to find a 1BR/1BA, permitted ADU, which delights with an open-concept chef's kitchen, a large living room, a beautiful full bathroom, and a sizeable bedroom with outdoor access
Bathroom Design Ideas with Distressed Cabinets and White Floor
4



