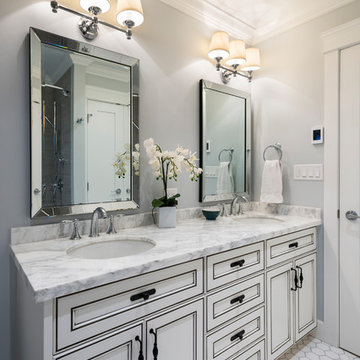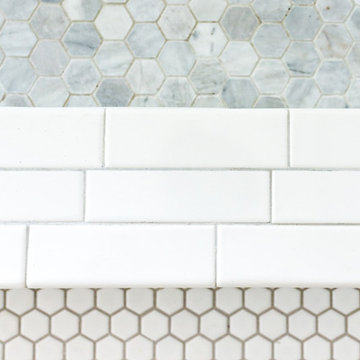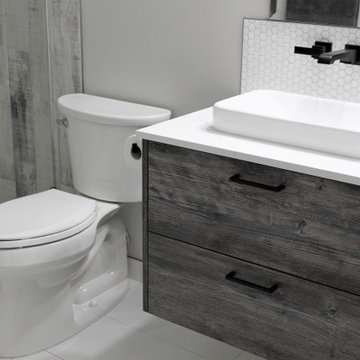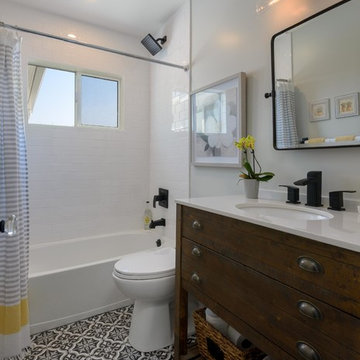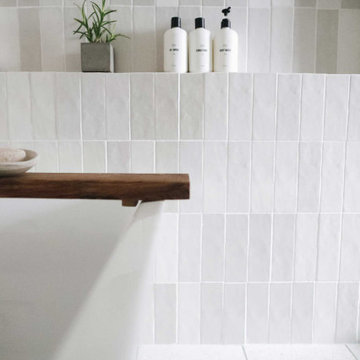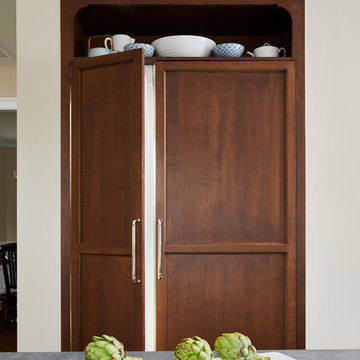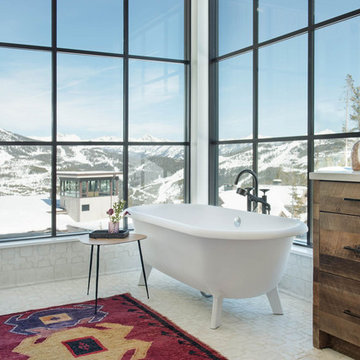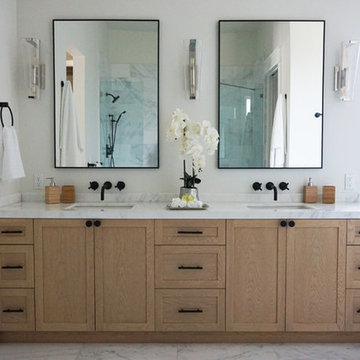Bathroom Design Ideas with Distressed Cabinets and White Floor
Refine by:
Budget
Sort by:Popular Today
121 - 140 of 400 photos
Item 1 of 3
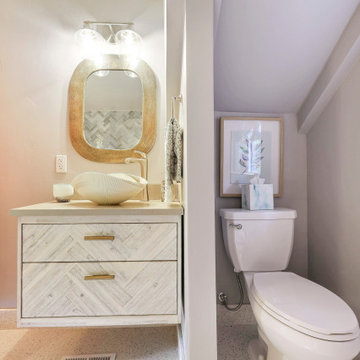
This little coastal bathroom is full of fun surprises. The NativeTrails shell vessel sink is our star. The blue toned herringbone shower wall tiles are interesting and lovely. The blues bring out the blue chips in the terrazzo flooring which reminds us of a sandy beach. The half glass panel keeps the room feeling spacious and open when bathing. The herringbone pattern on the beachy wood floating vanity connects to the shower pattern. We get a little bling with the copper mirror and vanity hardware. Fun baskets add a tidy look to the open linen closet. A once dark and generic guest bathroom has been transformed into a bright, welcoming, and beachy space that makes a statement.
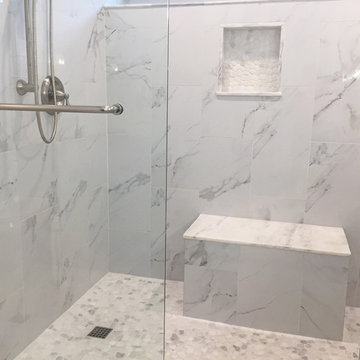
A bright, marble dominated bathroom boasts luxury and elegance in coastal Carlsbad, Ca.
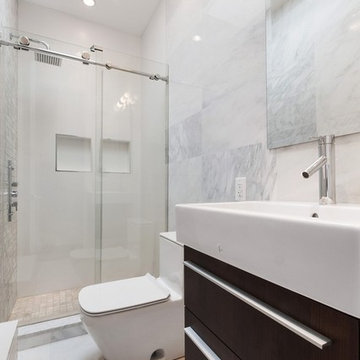
This is a finished look of the bathroom. Fixtures from Toto & Duravit with marble and porcelain tile mixtures.
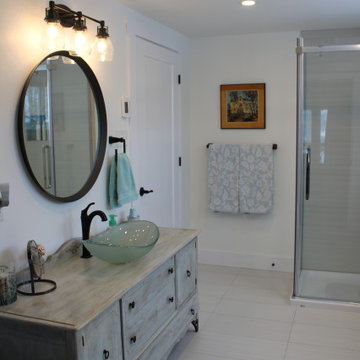
Large ensuite bathroom accessing from Master Bedroom through a pocket door and from the Living Room through standard door.
Ensuite bathroom is equipped with in-floor heating tiled flooring, large custom single sink vanity, tiled shower with niche and glass sliding doors.
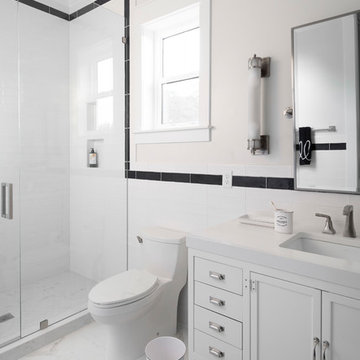
Elegant yet glamorous textural wallcovering is the best way to showcase this marble and gold leaf vanity. Gold accents throughout this small media bath.
Stephen Allen Photography
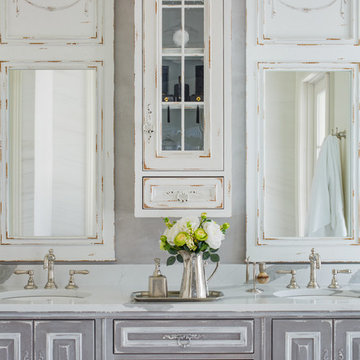
The Cabinet Shoppe
Location: Jacksonville, FL, USA
This Master Bath featured a Habersham Stafford Double Bowl Vanity, Chapelle pilasters, wall cabinet with Vienna crown, and Garland Trumeau mirrors. The Cabinet Shoppe provided and installed all of the Habersham cabinetry and furniture.
Photographed by Jessie Preza
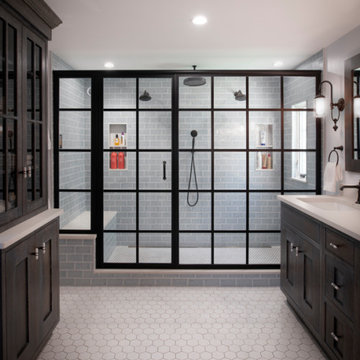
This beautiful bathroom was created by rearranging two similar sized rooms into one large bath with a separate toilet space. Kohler electronic shower valves operated from key pads add some cool technology to the bathroom space. Very cool cabinetry, hardware, grid glass shower glass and soothing spa colors make this an awesome retreat for the Owners of this Concord MA farmhouse.
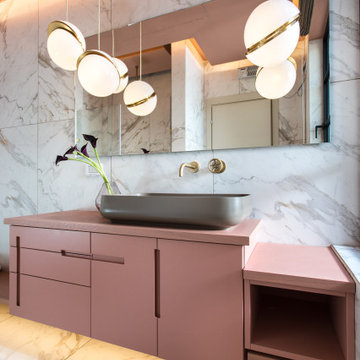
In the master bathroom, 2 Lee Broom's crescent-chandelier lights the mirror and the concealed lighting in the ceiling and under the sink shelf gives a romantic vibe.
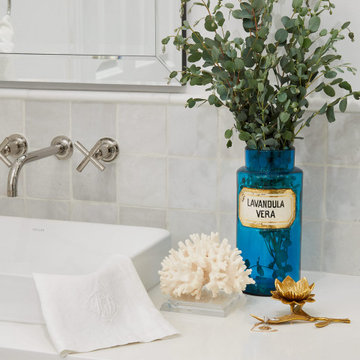
Complete renovation of a clients master bathroom. We opened up the layout to create a spa-like vibe. Designed a custom rift cut oak vanity, and incorporated a beaded chandelier and freestanding tub
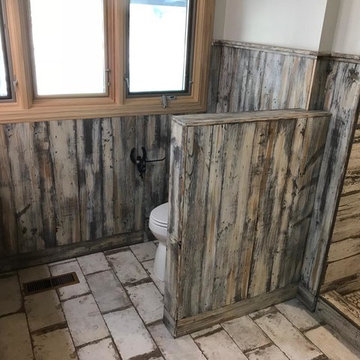
To continue the Rustic western theme we added a painted wood pony wall to separate the toilet, and used the painted wood panels on all bathroom walls. Here you can also see the painted concrete tile flooring, the natural yellow wood countertop with double white sinks, retrofit natural wood window and bronze floor heating panel.
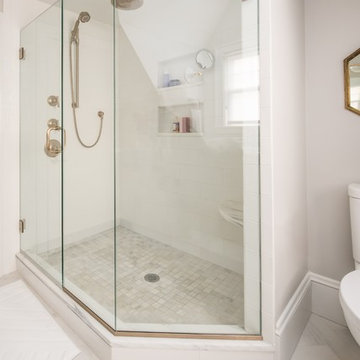
Our team helped a growing family transform their recent house purchase into a home they love. Working with architect Tom Downer of Downer Associates, we opened up a dark Cape filled with small rooms and heavy paneling to create a free-flowing, airy living space. The “new” home features a relocated and updated kitchen, additional baths, a master suite, mudroom and first floor laundry – all within the original footprint.
Photo: Mary Prince Photography
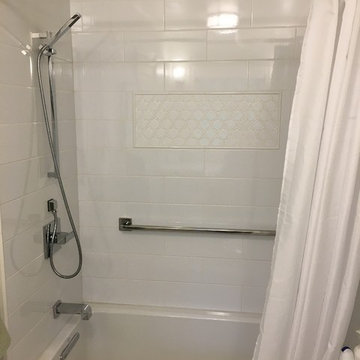
Photo credit Pamela Foster: The window wall was the most desirable location for the sink cabinet to avoid water on the window. Also it affords better warmth in the shower if it is on an inside wall. The bath was increased in size by "borrowing" the hall closet. Sheets, etc are housed in bedroom closets, which are large in this home. Tile design on back shower wall keeps the all white room from being boring.
Bathroom Design Ideas with Distressed Cabinets and White Floor
7


