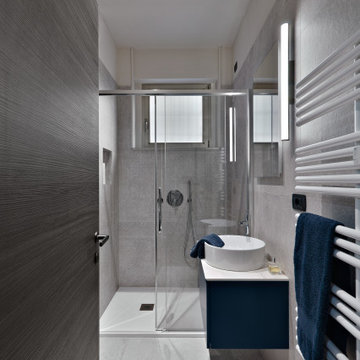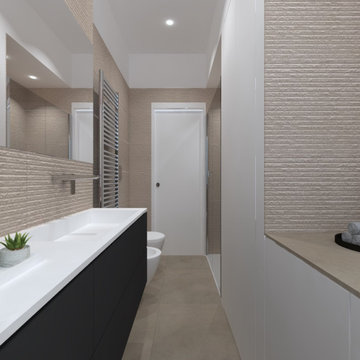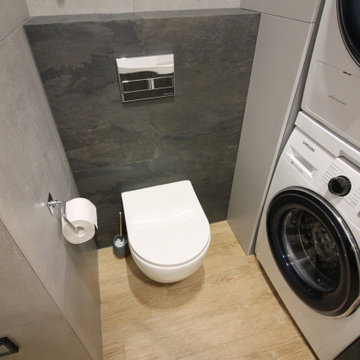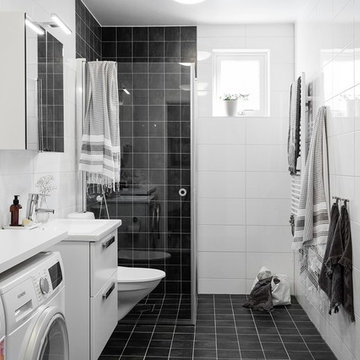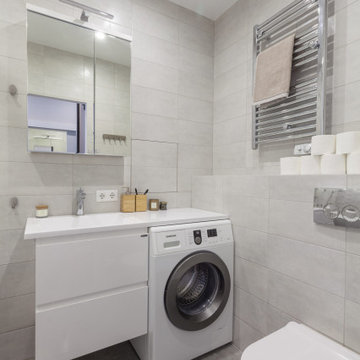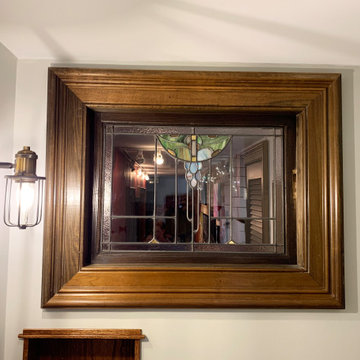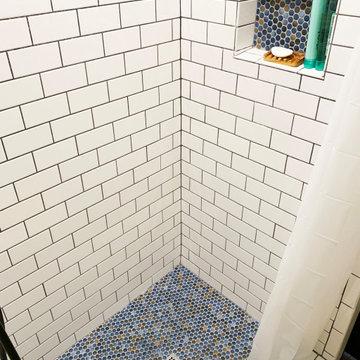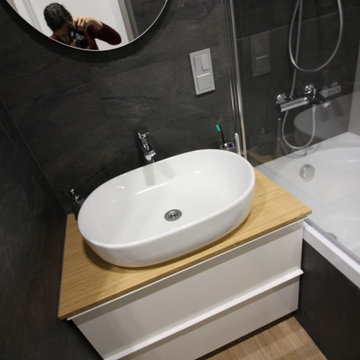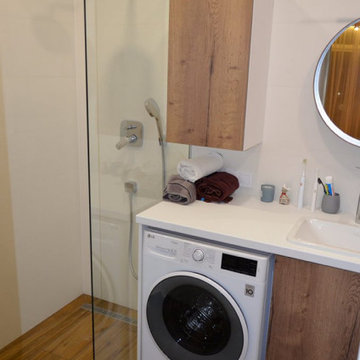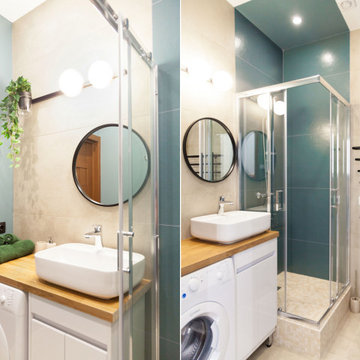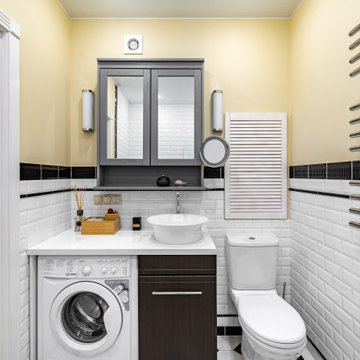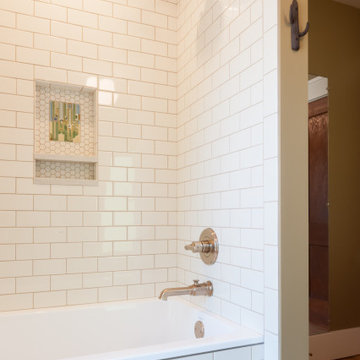Bathroom Design Ideas with Flat-panel Cabinets and a Laundry
Refine by:
Budget
Sort by:Popular Today
181 - 200 of 896 photos
Item 1 of 3
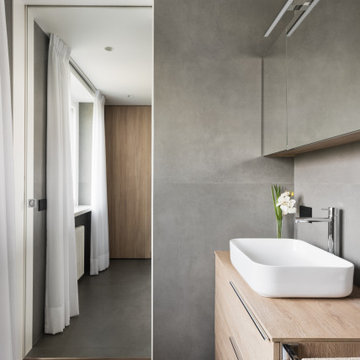
Il bagno al piano terra è ad uso lavanderia e riservato agli ospiti
Lavatrice ed asciugatrice sono stati inseriti nell'armadio a muro, rivestito in laminato resistente all'acqua.
Lo stile del bagno è sobrio e minimal, la pavimentazione in questo caso è un grès porcellanato.
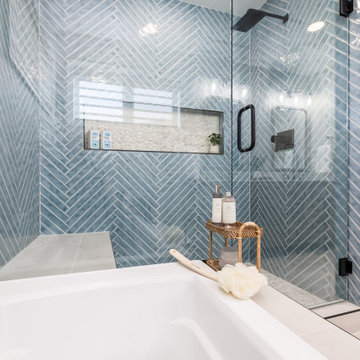
This client was very open to fun designs but wanted to make sure it had a messaging tub, and that it felt like they were at the beach. Mission accomplished! We did put natural wood tones along with fun large artisan blue tiles for their walk-in shower. Along with rock details to bring in the feel aspect of the beach. And finally a coastal wallpaper in their water closet!
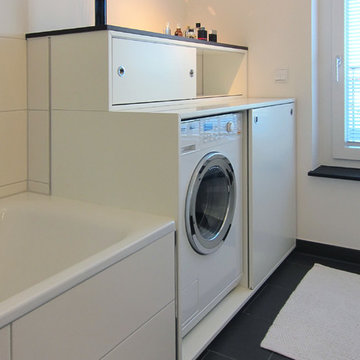
Der Schrank für die Waschmaschine schließt mit der Wanne ab und übernimmt die Höhen der Fliesen – 90 und 120 cm. Hinter der Schiebetür unten ist Platz für Waschmittel entstanden. Hinter der Schiebetür im oberen Teil gibt es weiteren Stauraum, gleichzeitig bleiben die Wasser- und Stromanschlüsse für die Waschmaschine an der Rückwand zugänglich. Der Schrank ist weiß lackiert, die Deckplatte nimmt das Material des Regals gegenüber wieder auf – und die Griffe der Schiebetüren wurden passend zum Bullauge der Waschmaschine ausgewählt.
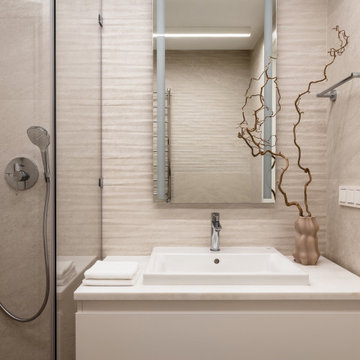
Ванная комната. Покрытие стен и потолка в одном цвете теплого песка, однако на стенах некоторые зоны выделены рельефной плиткой.
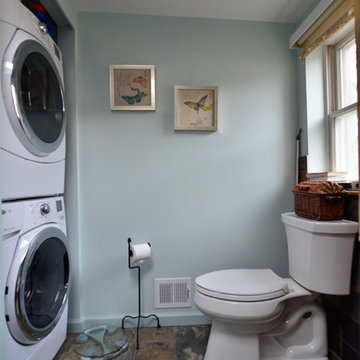
Rustic slate adds depth and texture to this brightly lit 3rd floor bathroom. A light oak wall hung vanity and storage tower accentuate the honey brown tones and compliment the richer deep tones found in the faux slate tile. A generously large white sink basin extends up above the top of the vanity, topped with a single lever faucet. By elevating the vanity and storage tower, cleaning underfoot is a breeze. The new whirlpool tub features a deep soaking depth and new accessible grab bars allows the homeowners ease in and out of the tub. A new modern sliding bypass shower door and new stainless steel shower fixtures gives the shower stall an updated appearance.
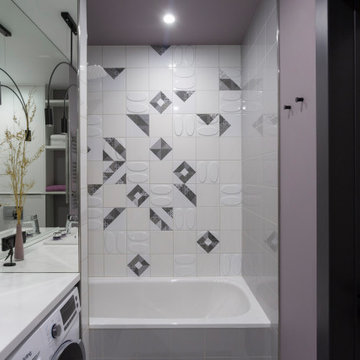
Ванную сделали более нейтральной, при сохранении графики и геометрии.
Но она не выпадает из общей концепции, потому что визуальные приемы были использованы те же самые, что и во всей квартире.
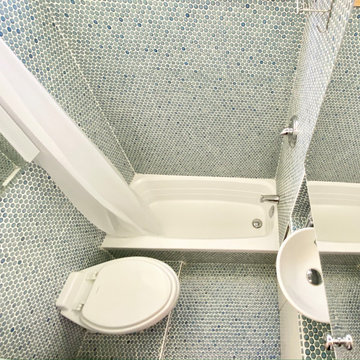
This tiny yet bright and fresh bathroom supports a small tub with a full shower, tankless flushable toilet, 36” medicine cabinet, vanity with basin sink and storage cabinet, and a tucked in washer/dryer combo. This little luxury space has floor to ceiling penny tile and a Douglas fir casement window at head height in the shower to pull in lots of natural light.
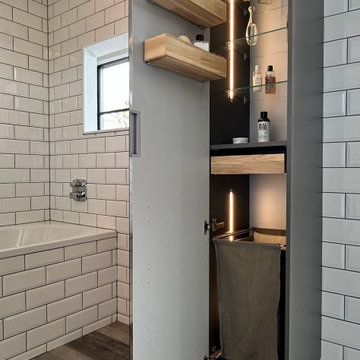
This full-height storage unit from Denmark boasts internal lighting, glass and solid wood, and even comes with a built-in laundry basket to conceal any clutter. It is designed to enhance the appearance of your bathroom by providing a clean and spacious look.
Bathroom Design Ideas with Flat-panel Cabinets and a Laundry
10


