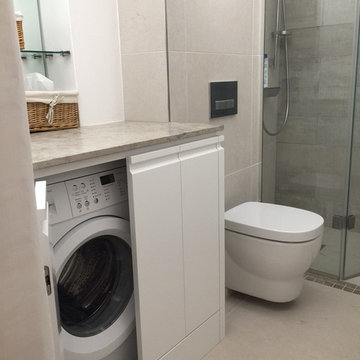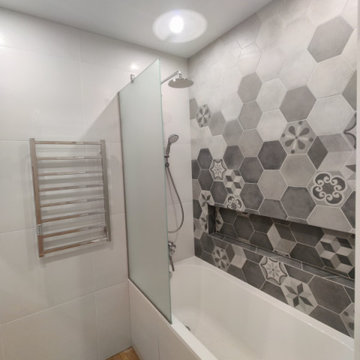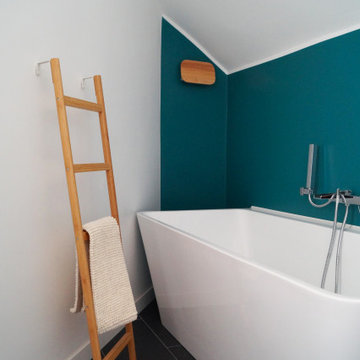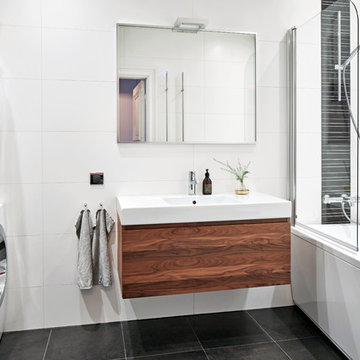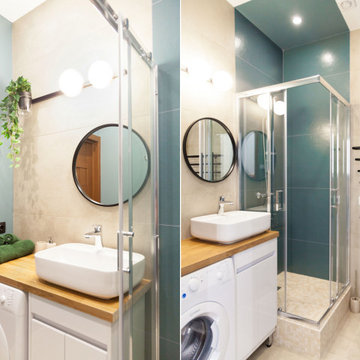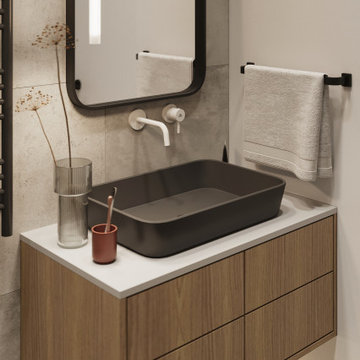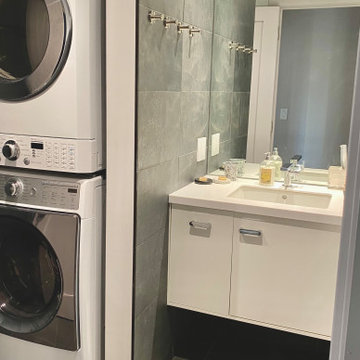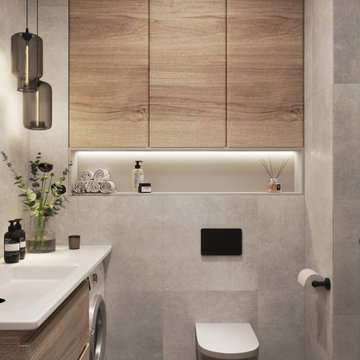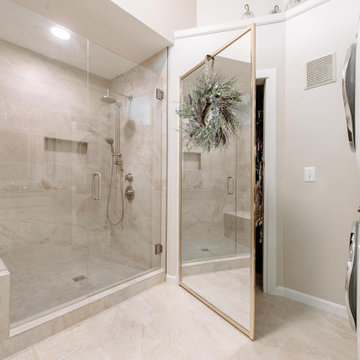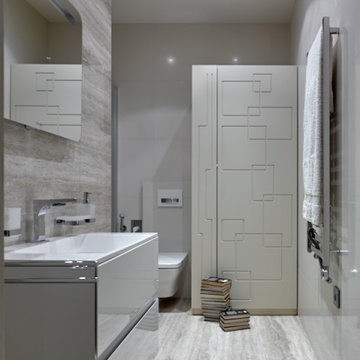Bathroom Design Ideas with Flat-panel Cabinets and a Laundry
Refine by:
Budget
Sort by:Popular Today
201 - 220 of 896 photos
Item 1 of 3
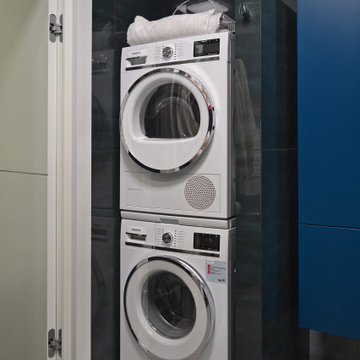
Ванная комната в сером и синем глянцевом керамограните с синей мебелью, стиральной и сушильной машинами. Душ с синей напольной мозаикой.
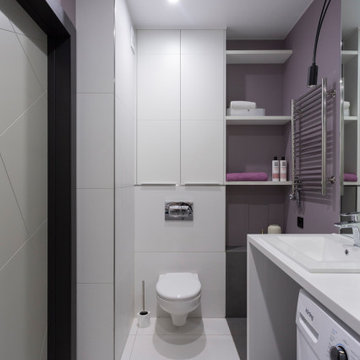
Ванную сделали более нейтральной, при сохранении графики и геометрии.
Но она не выпадает из общей концепции, потому что визуальные приемы были использованы те же самые, что и во всей квартире.
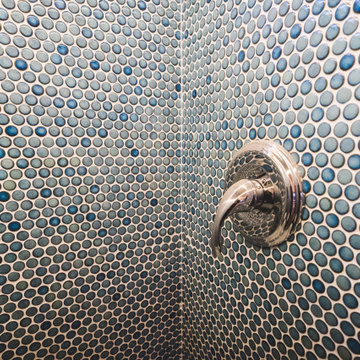
shower + bathtub surrounded by teal penny tile with light weight, flexible, modified sealed grout.
The Vineuve 100 is available for pre order, and will be coming to market on June 1st, 2021.
Contact us at info@vineuve.ca to sign up for pre order.
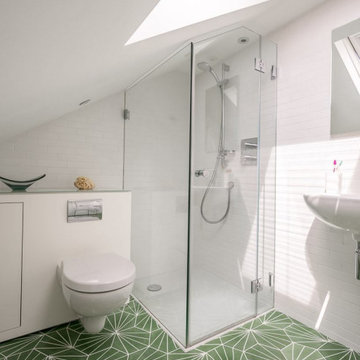
Beautiful, bright loft master bedroom en-suite shower room with 1/3rd 2/3rd bond mini white wall tiles and luxurious deep green encaustic Marrakech floor tiles. As well as built in and concealed bespoke cabinetry.
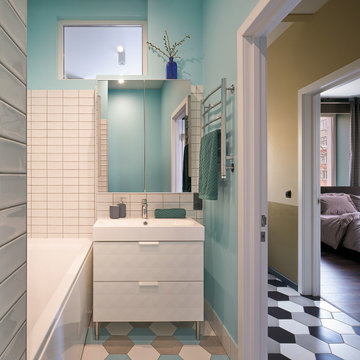
Керамика — Kerama Marazzi; ванна — Roca; раковина и туалетный шкаф с зеркалом — IKEA.
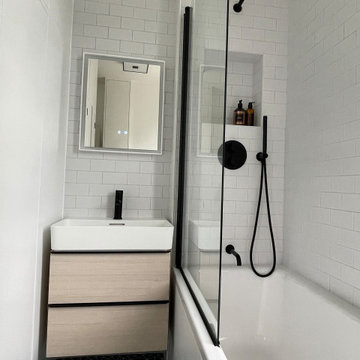
The owner of this top floor bathroom was looking for a fresh black and white look without the imposing, long bath. He also wanted to make a feature out of the fireplace. The units on the left house the boiler and a washing machine but the storage inside was not useful. We stripped the room and rebuilt the storage to fit a washing machine, drier, access to the existing boiler and some practical storage that can be removed to access the boiler. The fabulous blue floor tiles brighten up the room and we painted the fireplace black to help it stand out in the corner.
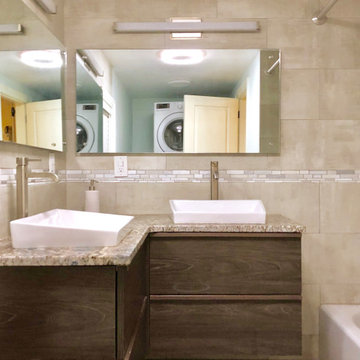
A small bathroom, but the clients wanted two sinks. They did not use them at the same time, so a custom corner vanity with vessel sinks and operating upper and lower drawers made for a highly functional space.
Bathroom Design Ideas with Flat-panel Cabinets and a Laundry
11


