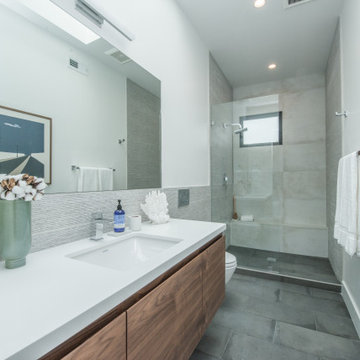Bathroom Design Ideas with Flat-panel Cabinets and a Wall-mount Toilet
Refine by:
Budget
Sort by:Popular Today
21 - 40 of 23,789 photos
Item 1 of 3

Основная ванная комната.
Помимо душевой, унитаза с инсталляцией, тумбы с раковиной и шкафчика мы разместили тут душ для мойки собак.

The clients wanted to create a visual impact whilst still ensuring the space was relaxed and useable. The project consisted of two bathrooms in a loft style conversion; a small en-suite wet room and a larger bathroom for guest use. We kept the look of both bathrooms consistent throughout by using the same tiles and fixtures. The overall feel is sensual due to the dark moody tones used whilst maintaining a functional space. This resulted in making the clients’ day-to-day routine more enjoyable as well as providing an ample space for guests.

Plan vasques autoportant avec meuble salle de bain suspendu en bois.
Miroir design sur mur salle de bain avec carrelage relief.

We combined brushed black fitting along with marble and concrete tiles and a wooden vanity to create gentle industrial hints in this family bathroom.
There is heaps of storage for all the family to use and the feature lighting make it a welcoming space at all times of day, There is even a jacuzzi bath and TV for those luxurious weekend evening staying home.

Original wall that separated the wet and dry areas was removed to create a more open feeling. Natural light and views are reflected on the mirror.

DHV Architects have designed the new second floor at this large detached house in Henleaze, Bristol. The brief was to fit a generous master bedroom and a high end bathroom into the loft space. Crittall style glazing combined with mono chromatic colours create a sleek contemporary feel. A large rear dormer with an oversized window make the bedroom light and airy.

Bel Air - Serene Elegance. This collection was designed with cool tones and spa-like qualities to create a space that is timeless and forever elegant.

Powder bath with ceramic tile on wall for texture. Pendant lights replace sconces.
Bathroom Design Ideas with Flat-panel Cabinets and a Wall-mount Toilet
2













