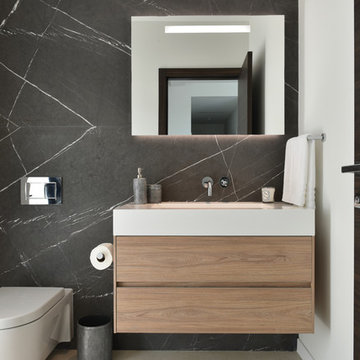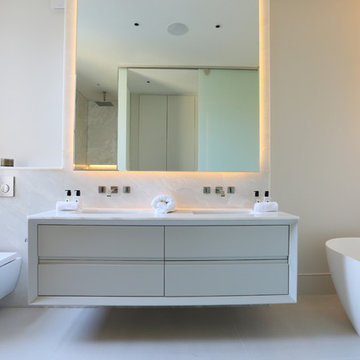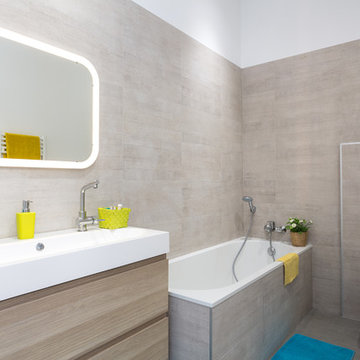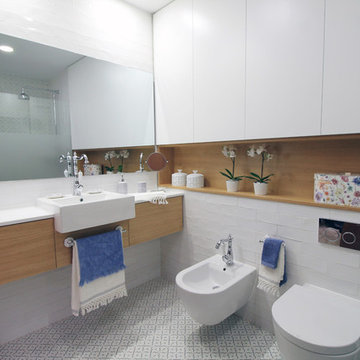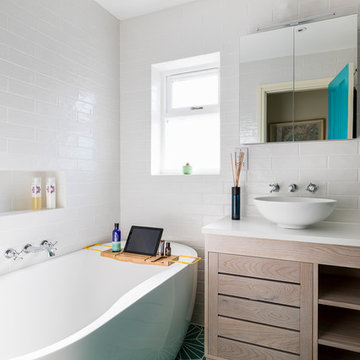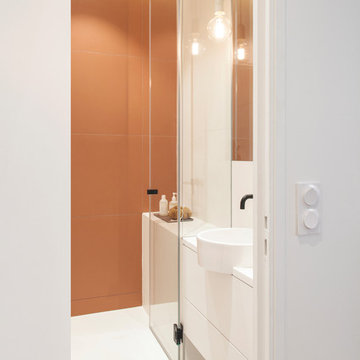Bathroom Design Ideas with Flat-panel Cabinets and a Wall-mount Toilet
Refine by:
Budget
Sort by:Popular Today
61 - 80 of 23,789 photos
Item 1 of 3

As part of large building works Letta London had opportunity to work with client and interior designer on this beautiful master ensuite bathroom. Timeless marble onyx look porcelain tiles were picked and look fantastic in our opinion.
Jacuzzi bath tub in very hard wearing and hygyenic finish inclduing mood lighting was sourced for our client inclduing easy to operate wall mounted taps.
Walking shower with sliding option was chosen to keep the splashes withing the shower space. Large rain water shower was chosen and sliding shower also.
Smart toilet which makes toilet experience so much more better and is great for heatlth too!
Lastly amzing vanity sink unit was chosen including these very clever towel rail either side of the vanity sink. Reaching out to dry your hands was never easier.

Tasteful update to classic Henry Hill mid-century modern in the Berkeley Hills designed by Fischer Architecture in 2017. The project was featured by Curbed.com. Construction work required updating all systems to modern standards and code. Project included full master bedroom with ensuite bath, kitchen remodel, new roofing and windows, plumbing and electrical update, security system and modern technology updates. All materials were specified by the team at Fisher Architecture to provide modern equivalents to the originals. Photography: Leslie Williamson

Брутальная ванная. Шкаф слева был изготовлен по эскизам студии - в нем прячется водонагреватель и коммуникации.

A double vanity with oodles of storage and bench space.
Image: Nicole England

The ensuite is a luxurious space offering all the desired facilities. The warm theme of all rooms echoes in the materials used. The vanity was created from Recycled Messmate with a horizontal grain, complemented by the polished concrete bench top. The walk in double shower creates a real impact, with its black framed glass which again echoes with the framing in the mirrors and shelving.
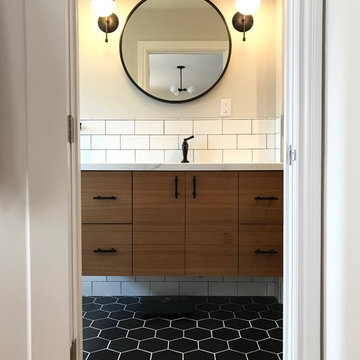
Main master bathroom vanity, an addition and remodel fit into the previous original closet for the master bedroom.

Richard Downer
This Georgian property is in an outstanding location with open views over Dartmoor and the sea beyond.
Our brief for this project was to transform the property which has seen many unsympathetic alterations over the years with a new internal layout, external renovation and interior design scheme to provide a timeless home for a young family. The property required extensive remodelling both internally and externally to create a home that our clients call their “forever home”.
Our refurbishment retains and restores original features such as fireplaces and panelling while incorporating the client's personal tastes and lifestyle. More specifically a dramatic dining room, a hard working boot room and a study/DJ room were requested. The interior scheme gives a nod to the Georgian architecture while integrating the technology for today's living.
Generally throughout the house a limited materials and colour palette have been applied to give our client's the timeless, refined interior scheme they desired. Granite, reclaimed slate and washed walnut floorboards make up the key materials.
Bathroom Design Ideas with Flat-panel Cabinets and a Wall-mount Toilet
4






