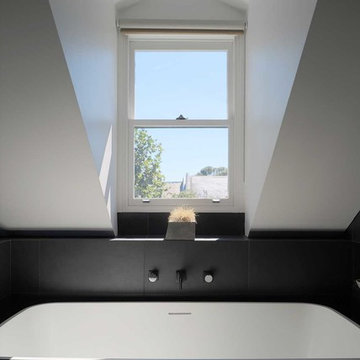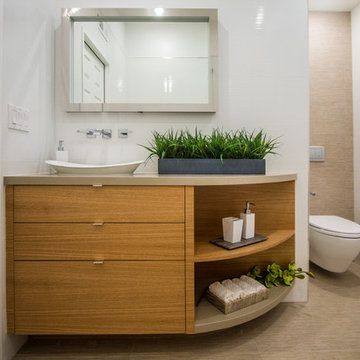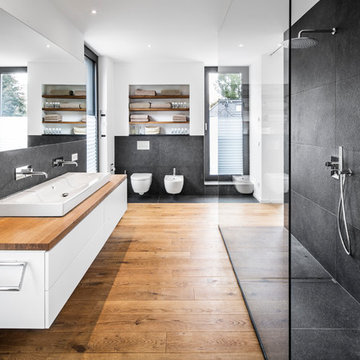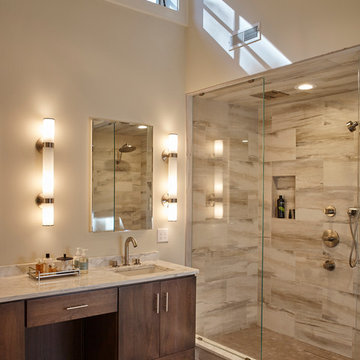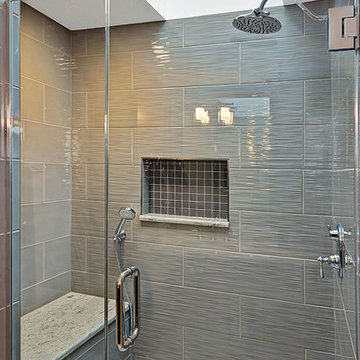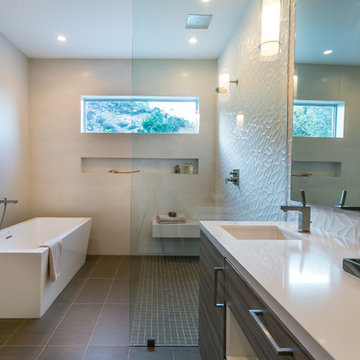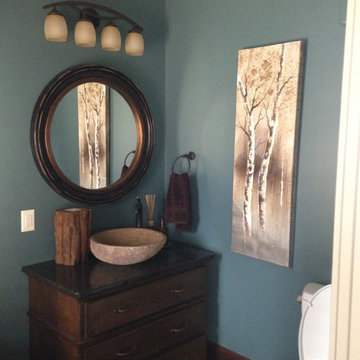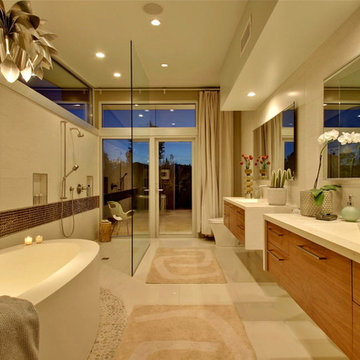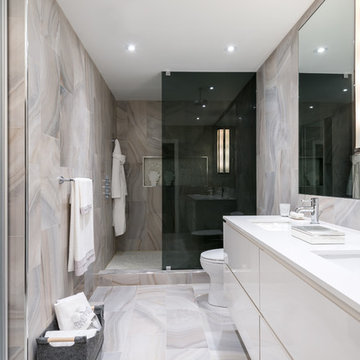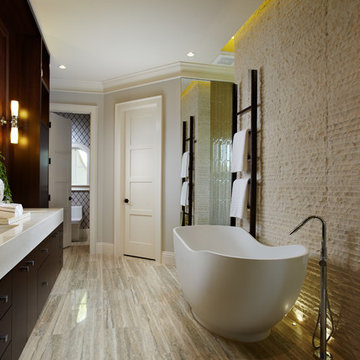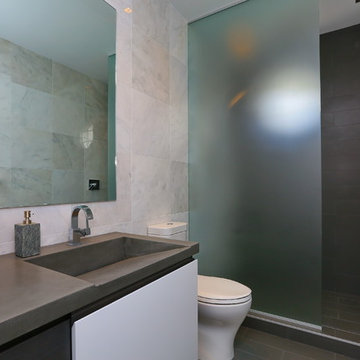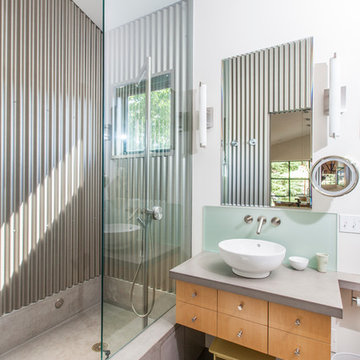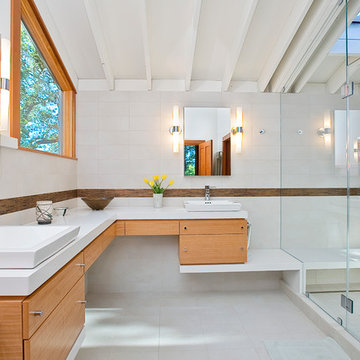Bathroom Design Ideas with Flat-panel Cabinets and an Open Shower
Sort by:Popular Today
101 - 120 of 22,931 photos
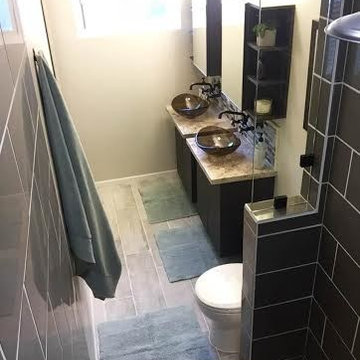
Working with a very small footprint we did everything to maximize the space in this master bathroom. Removing the original door to the bathroom, we widened the opening to 48" and used a sliding frosted glass door to let in additional light and prevent the door from blocking the only window in the bathroom.
Removing the original single vanity and bumping out the shower into a hallway shelving space, the shower gained two feet of depth and the owners now each have their own vanities!
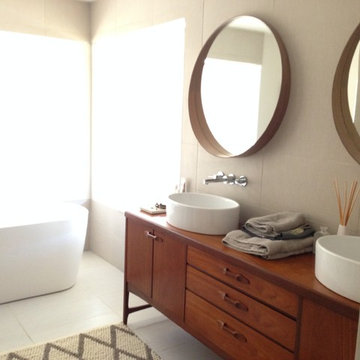
Remodel of a wine country home repurposing midcentury dressers as vanities. Ceramic floors and natural fiber rugs.
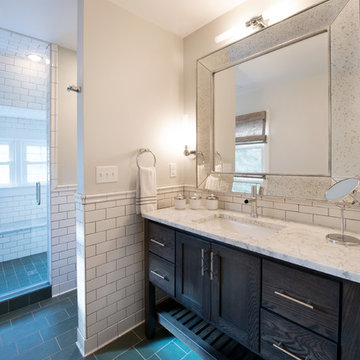
Photo by Jody Dole
This was a fast-track design-build project which began design in July and ended construction before Christmas. The scope included additions and first and second floor renovations. The house is an early 1900’s gambrel style with painted wood shingle siding and mission style detailing. On the first and second floor we removed previously constructed awkward additions and extended the gambrel style roof to make room for a large kitchen on the first floor and a master bathroom and bedroom on the second floor. We also added two new dormers to match the existing dormers to bring light into the master shower and new bedroom. We refinished the wood floors, repainted all of the walls and trim, added new vintage style light fixtures, and created a new half and kid’s bath. We also added new millwork features to continue the existing level of detail and texture within the house. A wrap-around covered porch with a corner trellis was also added, which provides a perfect opportunity to enjoy the back-yard. A wonderful project!
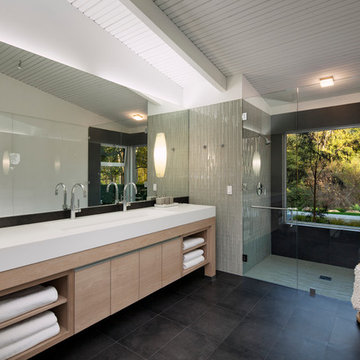
Inspired by DesignARC's Greenworth House, the owners of this 1960's single-story ranch house desired a fresh take on their out-dated, well-worn Montecito residence. Hailing from Toronto Canada, the couple is at ease in urban, loft-like spaces and looked to create a pared-down dwelling that could become their home.
Photo Credit: Jim Bartsch Photography

A tub shower transformed into a standing open shower. A concrete composite vanity top incorporates the sink and counter making it low maintenance.
Photography by
Jacob Hand

Photo: Tyler Van Stright, JLC Architecture
Architect: JLC Architecture
General Contractor: Naylor Construction
Interior Design: KW Designs
Bathroom Design Ideas with Flat-panel Cabinets and an Open Shower
6
