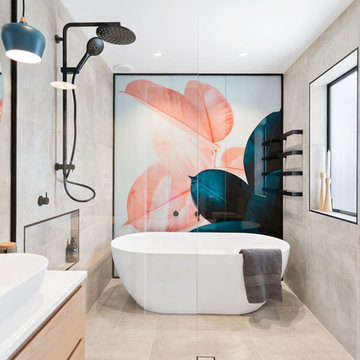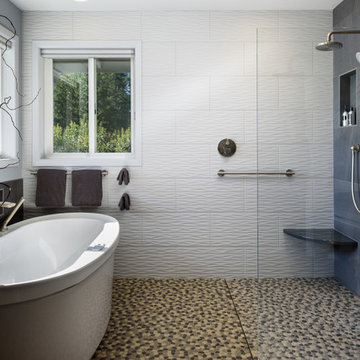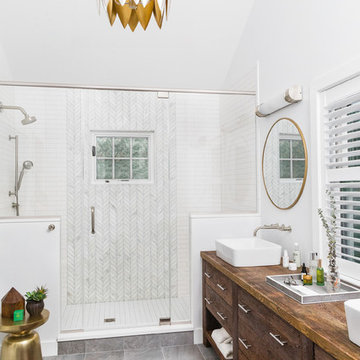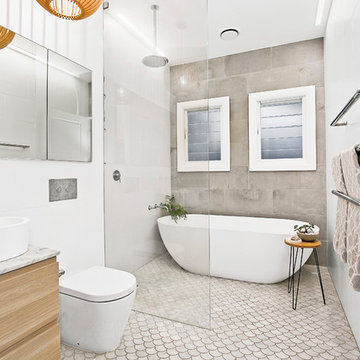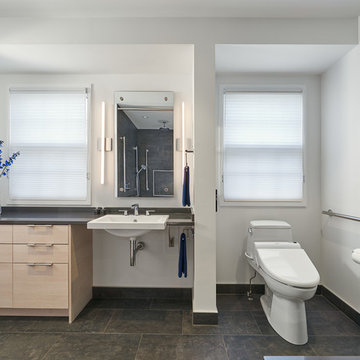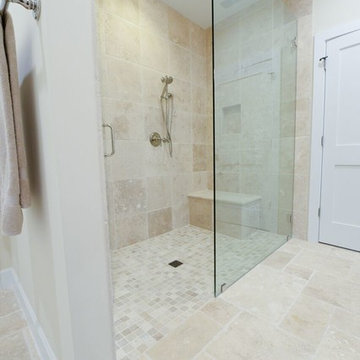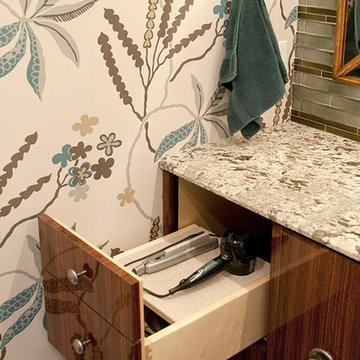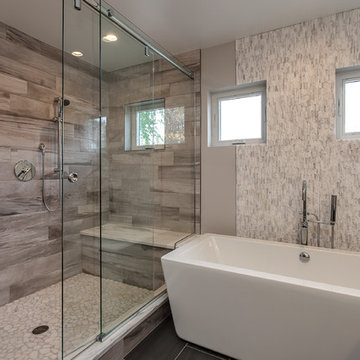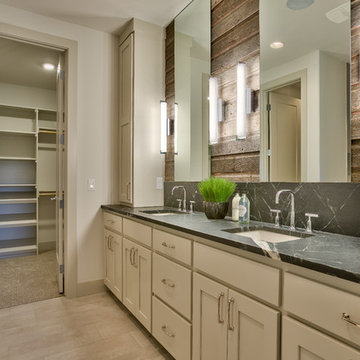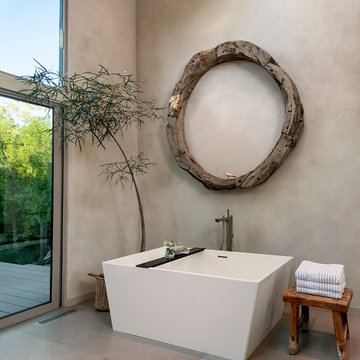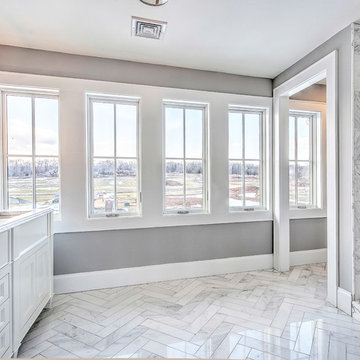Bathroom Design Ideas with Flat-panel Cabinets and an Open Shower
Refine by:
Budget
Sort by:Popular Today
161 - 180 of 22,931 photos
Item 1 of 3

Winner of 2018 NKBA Northern California Chapter Design Competition
* Second place Large Bath
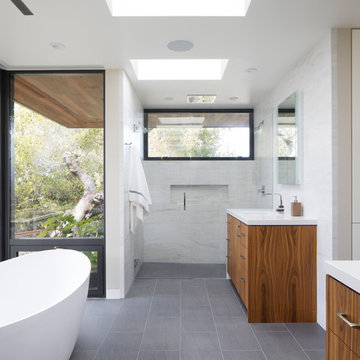
Master bathroom shower is lined with Calacatta marble with a large Fleetwood operable window above for ventilation. The shower features a Graff square low profile Rain showerhead in the ceiling. Cabinets are figured walnut with a clear stain.
Philip Liang Photography
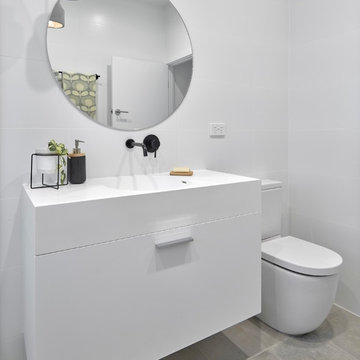
VANITY: Omvivo Neo Wall Hung Unit 1000mm (Reece) MIRROR: Abaze Signature Range Tyler Round Series (Reece) TAPWARE: Liano Nexus Range in Black (Reece) WALL TILES: Matt Super Whie Rect 300x600 (Italia Ceramics) FLOOR TILES: Varese Cenere Matt Glz Pcln R10 300x600 (Italia Ceramics) TOILET: Roca Meridian Ccbtw Bk/I (Reece) PENDANT: Client Supplied.
Phil Handforth Architectural Photography
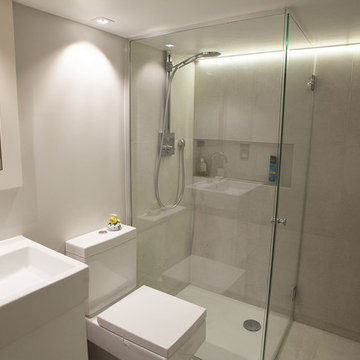
Master En-Suite Bathroom - Steam and shower walk in area with large multi option shower head ,integrated basin with vanity units and recessed mirror cabinets to match complete with WC washlet. Large format porcelain walls and floor tiles. Complete with designer lighting.

This once dated master suite is now a bright and eclectic space with influence from the homeowners travels abroad. We transformed their overly large bathroom with dysfunctional square footage into cohesive space meant for luxury. We created a large open, walk in shower adorned by a leathered stone slab. The new master closet is adorned with warmth from bird wallpaper and a robin's egg blue chest. We were able to create another bedroom from the excess space in the redesign. The frosted glass french doors, blue walls and special wall paper tie into the feel of the home. In the bathroom, the Bain Ultra freestanding tub below is the focal point of this new space. We mixed metals throughout the space that just work to add detail and unique touches throughout. Design by Hatfield Builders & Remodelers | Photography by Versatile Imaging
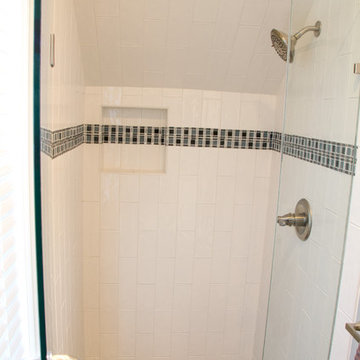
The full ¾ bath features a glass-enclosed walk-in shower with 4 x 12 inch ceramic subway tiles arranged in a vertical pattern for a unique look. 6 x 24 inch gray porcelain floor tiles were used in the bath.
Bathroom Design Ideas with Flat-panel Cabinets and an Open Shower
9
