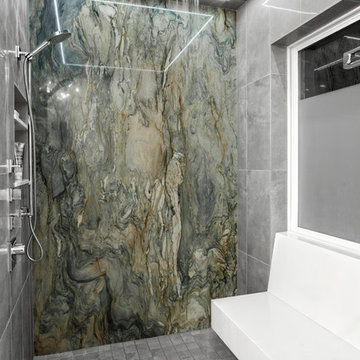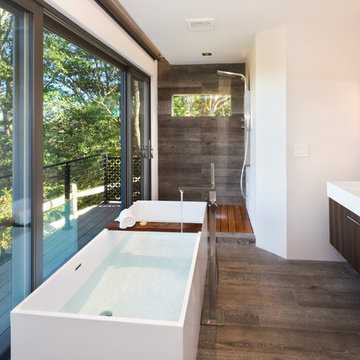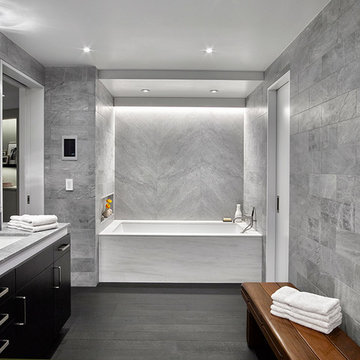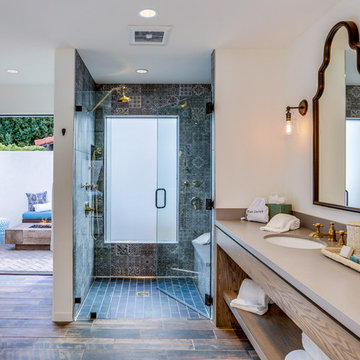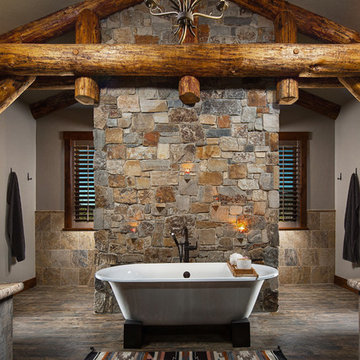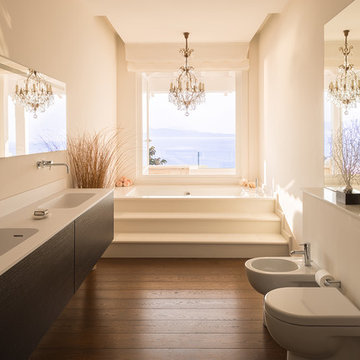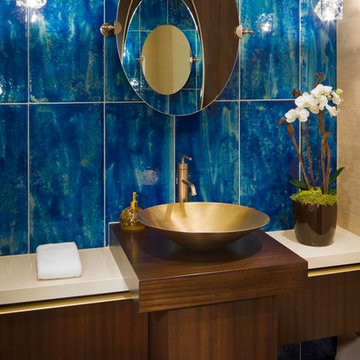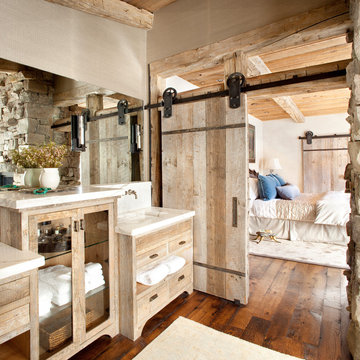Bathroom Design Ideas with Flat-panel Cabinets and Dark Hardwood Floors
Refine by:
Budget
Sort by:Popular Today
41 - 60 of 2,149 photos
Item 1 of 3
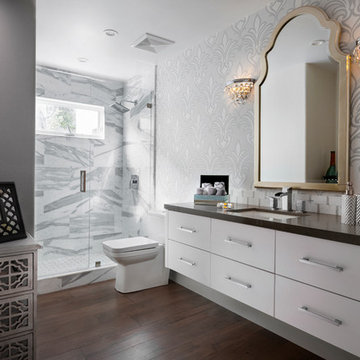
This powder room is also a full bath, with plenty of room to add design details. Our homeowner loves the clean lines and large scale transitional wallpaper. the intricate design on the chest adds interest and contrast to the simple, flat drawer fronts of the built-in. We love the arch topped mirror and sconces with crystal details!
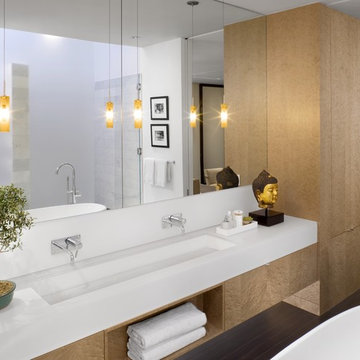
A contemporary bathroom with a trough sink and wall mounted faucets.
John Horner Photography.

This Chelsea loft is an example of making a smaller space go a long way. We needed to fit two offices, two bedrooms, a living room, a kitchen, and a den for TV watching, as well as two baths and a laundry room in only 1,350 square feet!
Project completed by New York interior design firm Betty Wasserman Art & Interiors, which serves New York City, as well as across the tri-state area and in The Hamptons.
For more about Betty Wasserman, click here: https://www.bettywasserman.com/
To learn more about this project, click here:
https://www.bettywasserman.com/spaces/chelsea-nyc-live-work-loft/
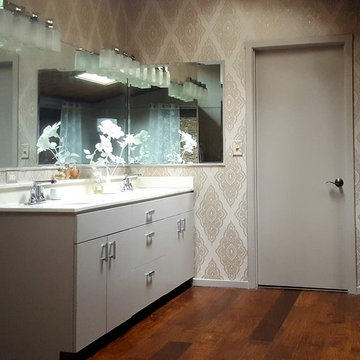
Using existing vanity cabinet, countertop and mirrors, we saved a lot of mess and expense in creating a completely fresh and updated master bedroom area. Rich handscraped hickory floors had been installed a few years earlier. Woven wood window shades are reflected in the mirror. The brown elements allow any new homeowner to change walls and colors easily without needing to redo the entire room They also tie the space to the natural environment of this hillside semi-rural setting.
We went all out on fun with the bathroom design. To increase the perceived size, we selected floating vanities and vertical mirrors. To further the vertical line we added hanging pendants. To add warmth we added a Persian rug- a highly absorbent and versatile option.
daubmanphotography@cox.net
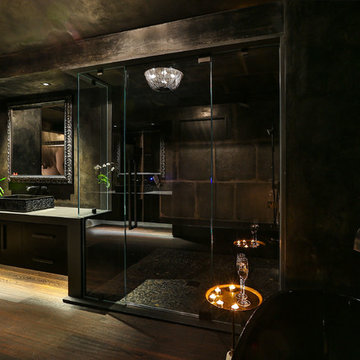
Modern master bathroom by Burdge Architects and Associates in Malibu, CA.
Berlyn Photography
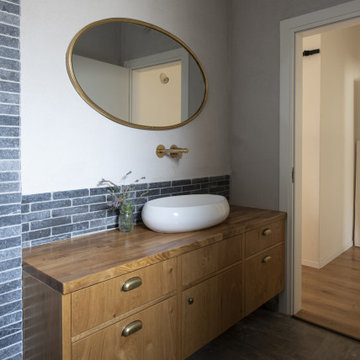
This 1952 home on Logan Square required a complete renovation. 123 Remodeling team gutted the whole place, changed room layouts, updated electrics to fit more appliances and better lighting, demolished kitchen wall to create an open concept. We've used a transitional style to incorporate older homes' charm with organic elements. A few grey shades, a white backsplash, and natural drops — this Chicago kitchen balances design beautifully.
The project was designed by the Chicago renovation company, 123 Remodeling - general contractors, kitchen & bathroom remodelers, and interior designers. Find out more works and schedule a free consultation and estimate on https://123remodeling.com/bathroom-remodeling-chicago/
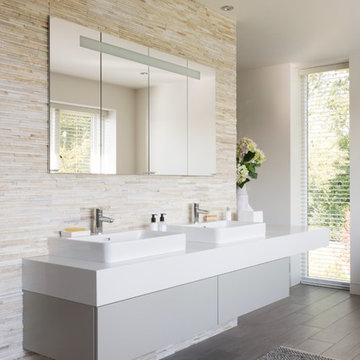
The design brief for this ensuite project was to use natural materials to create a warm, luxurious, contemporary space that is both sociable and intimate. To create a continuous flow from the master bedroom into the ensuite, wood-effect porcelain tiles run throughout the lower level and then are echoed on the base of the shower. On the walls and floors of the wet areas, the Ripples designer specified natural stone tiles to reflect the client’s love of natural materials. The clients requested a seating area in the bathroom which resulted in a clever floating bench that wraps around the central dividing wall.
In the spacious shower, a large showerhead is angled to spray water straight down into the sunken floor, ensuring splashes are kept to a minimum and eliminating the need for a glass screen. To maximise storage, meanwhile, there are mirrored cabinets recessed into the wall above the basin, complete with LED lights inside, with a bespoke vanity drawer unit underneath, and a wall-mounted tall cupboard located at the end of the bench, opposite the wet area.
The contemporary lines of the freestanding bath make for a real feature in the corner of this ensuite. The results are a beautiful ensuite which the homeowners were thrilled with and an award-winning design for Ripples.
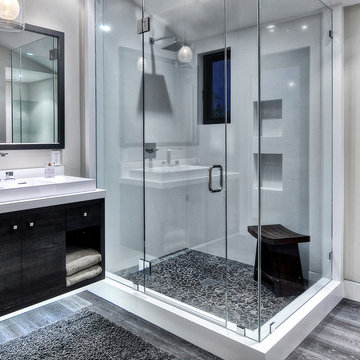
When Irvine designer, Richard Bustos’ client decided to remodel his Orange County 4,900 square foot home into a contemporary space, he immediately thought of Cantoni. His main concern though was based on the assumption that our luxurious modern furnishings came with an equally luxurious price tag. It was only after a visit to our Irvine store, where the client and Richard connected that the client realized our extensive collection of furniture and accessories was well within his reach.
“Richard was very thorough and straight forward as far as pricing,” says the client. "I became very intrigued that he was able to offer high quality products that I was looking for within my budget.”
The next phases of the project involved looking over floor plans and discussing the client’s vision as far as design. The goal was to create a comfortable, yet stylish and modern layout for the client, his wife, and their three kids. In addition to creating a cozy and contemporary space, the client wanted his home to exude a tranquil atmosphere. Drawing most of his inspiration from Houzz, (the leading online platform for home remodeling and design) the client incorporated a Zen-like ambiance through the distressed greyish brown flooring, organic bamboo wall art, and with Richard’s help, earthy wall coverings, found in both the master bedroom and bathroom.
Over the span of approximately two years, Richard helped his client accomplish his vision by selecting pieces of modern furniture that possessed the right colors, earthy tones, and textures so as to complement the home’s pre-existing features.
The first room the duo tackled was the great room, and later continued furnishing the kitchen and master bedroom. Living up to its billing, the great room not only opened up to a breathtaking view of the Newport coast, it also was one great space. Richard decided that the best option to maximize the space would be to break the room into two separate yet distinct areas for living and dining.
While exploring our online collections, the client discovered the Jasper Shag rug in a bold and vibrant green. The grassy green rug paired with the sleek Italian made Montecarlo glass dining table added just the right amount of color and texture to compliment the natural beauty of the bamboo sculpture. The client happily adds, “I’m always receiving complements on the green rug!”
Once the duo had completed the dining area, they worked on furnishing the living area, and later added pieces like the classic Renoir bed to the master bedroom and Crescent Console to the kitchen, which adds both balance and sophistication. The living room, also known as the family room was the central area where Richard’s client and his family would spend quality time. As a fellow family man, Richard understood that that meant creating an inviting space with comfortable and durable pieces of furniture that still possessed a modern flare. The client loved the look and design of the Mercer sectional. With Cantoni’s ability to customize furniture, Richard was able to special order the sectional in a fabric that was both durable and aesthetically pleasing.
Selecting the color scheme for the living room was also greatly influenced by the client’s pre-existing artwork as well as unique distressed floors. Richard recommended adding dark pieces of furniture as seen in the Mercer sectional along with the Viera area rug. He explains, “The darker colors and contrast of the rug’s material worked really well with the distressed wood floor.” Furthermore, the comfortable American Leather Recliner, which was customized in red leather not only maximized the space, but also tied in the client’s picturesque artwork beautifully. The client adds gratefully, “Richard was extremely helpful with color; He was great at seeing if I was taking it too far or not enough.”
It is apparent that Richard and his client made a great team. With the client’s passion for great design and Richard’s design expertise, together they transformed the home into a modern sanctuary. Working with this particular client was a very rewarding experience for Richard. He adds, “My client and his family were so easy and fun to work with. Their enthusiasm, focus, and involvement are what helped me bring their ideas to life. I think we created a unique environment that their entire family can enjoy for many years to come.”
https://www.cantoni.com/project/a-contemporary-sanctuary
Bathroom Design Ideas with Flat-panel Cabinets and Dark Hardwood Floors
3
