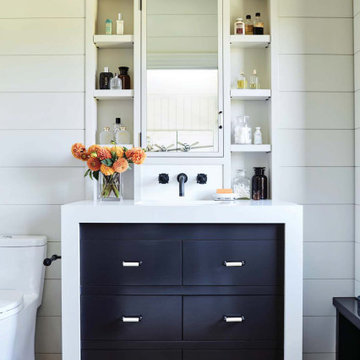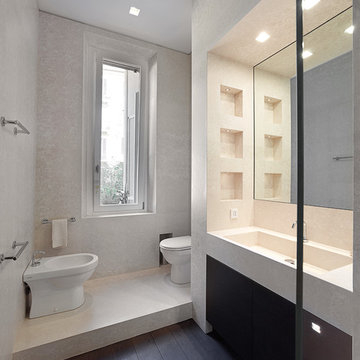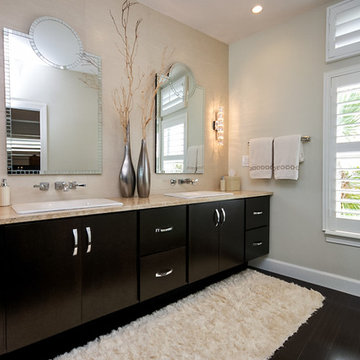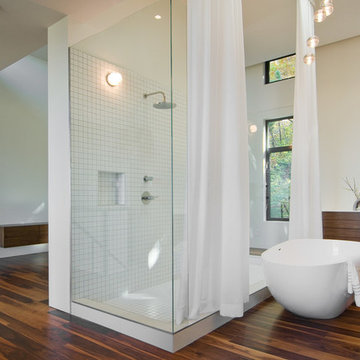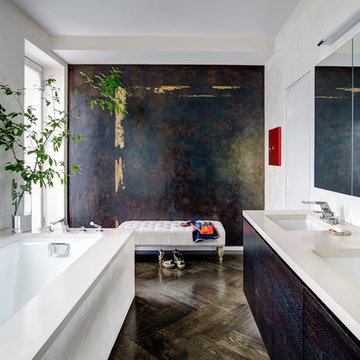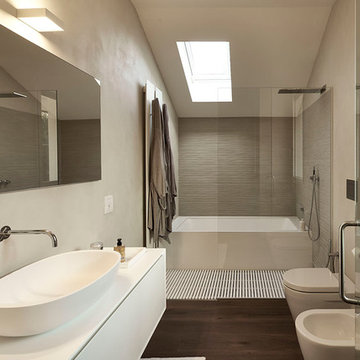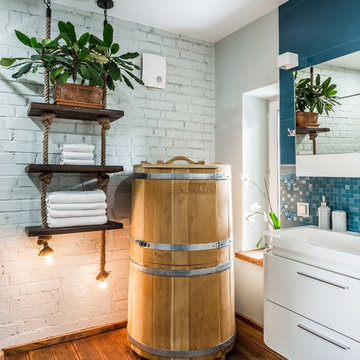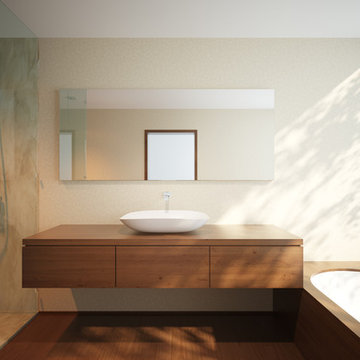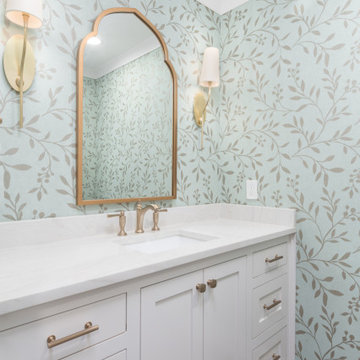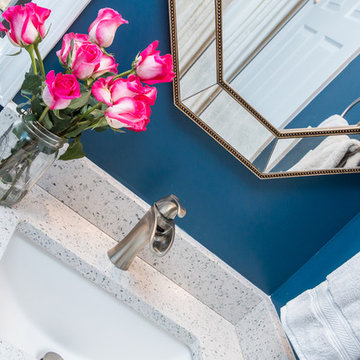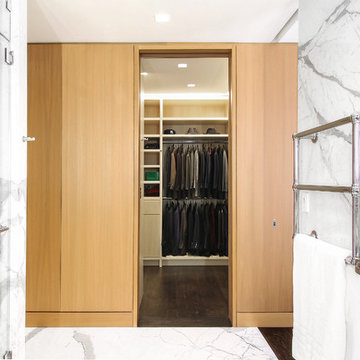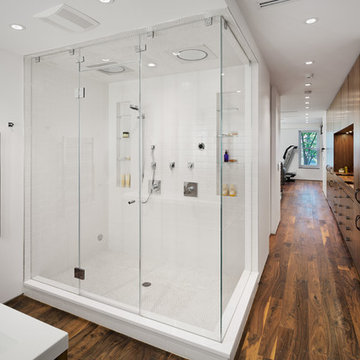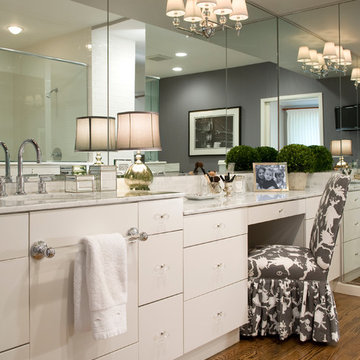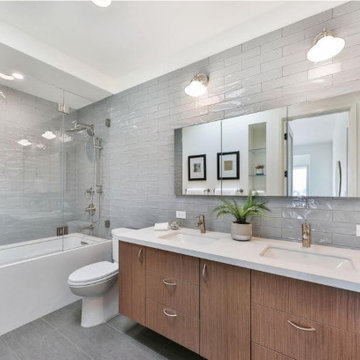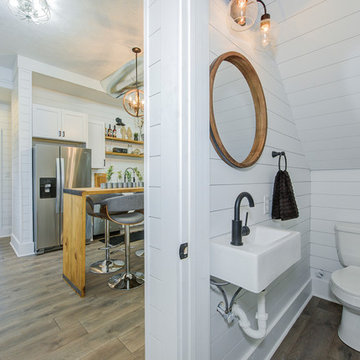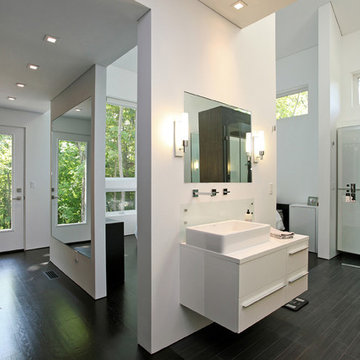Bathroom Design Ideas with Flat-panel Cabinets and Dark Hardwood Floors
Refine by:
Budget
Sort by:Popular Today
101 - 120 of 2,149 photos
Item 1 of 3

Der Raum der Dachschräge wurde hier für eine Nische mit wandbündiger Tür genutzt. Dahinter verschwindet die Waschmaschine
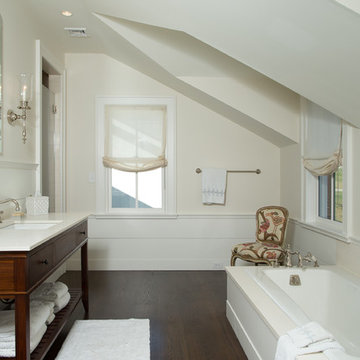
Master bath tucked within dormer windows. Custom designed vanity with a Shaker influence
Ashley Studio
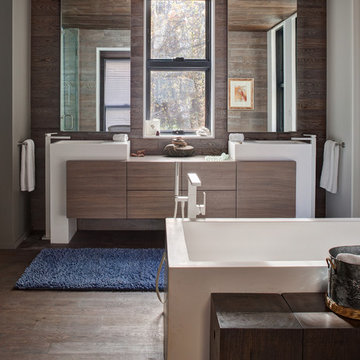
Designers gave the house a wood-and-steel façade that blends traditional and industrial elements.Photography by Eric Hausman
Designers gave the house a wood-and-steel façade that blends traditional and industrial elements. This home’s noteworthy steel shipping container construction material, offers a streamlined aesthetic and industrial vibe, with sustainable attributes and strength. Recycled shipping containers are fireproof, impervious to water and stronger than traditional building materials. Inside, muscular concrete walls, burnished cedar beams and custom oak cabinetry give the living spaces definition, decorative might, and storage and seating options.
For more than 40 years, Fredman Design Group has been in the business of Interior Design. Throughout the years, we’ve built long-lasting relationships with our clients through our client-centric approach. When creating designs, our decisions depend on the personality of our clients—their dreams and their aspirations. We manifest their lifestyle by incorporating elements of design with those of our clients to create a unique environment, down to the details of the upholstery and accessories. We love it when a home feels finished and lived in, with various layers and textures.
While each of our clients and their stories has varied over the years, they’ve come to trust us with their projects—whether it’s a single room to the larger complete renovation, addition, or new construction.
They value the collaborative team that is behind each project, embracing the diversity that each designer is able to bring to their project through their love of art, travel, fashion, nature, history, architecture or film—ultimately falling in love with the nurturing environments we create for them.
We are grateful for the opportunity to tell each of clients’ stories through design. What story can we help you tell?
Call us today to schedule your complimentary consultation - 312-587-9184
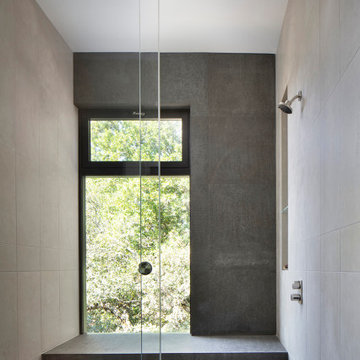
Master bath shower with stone bench and walls, glass barn-door style hardware, flush concealed flor drain under the bench.
Bathroom Design Ideas with Flat-panel Cabinets and Dark Hardwood Floors
6
