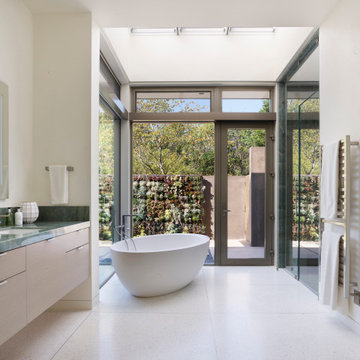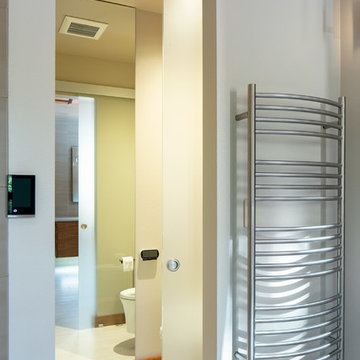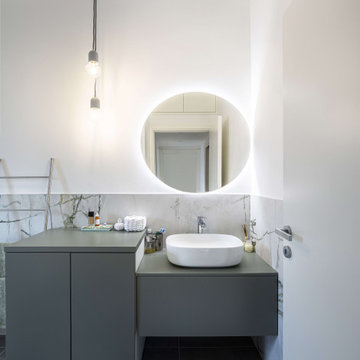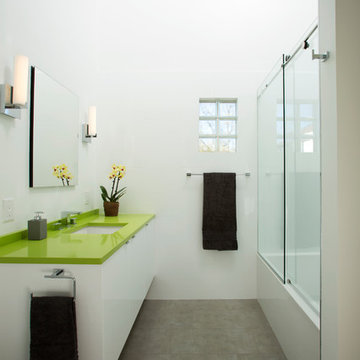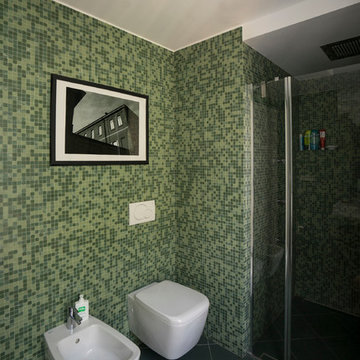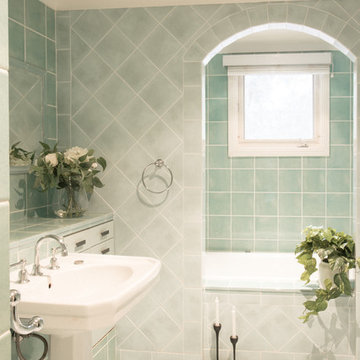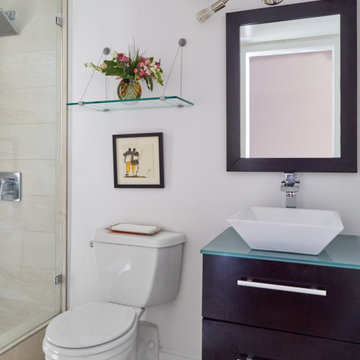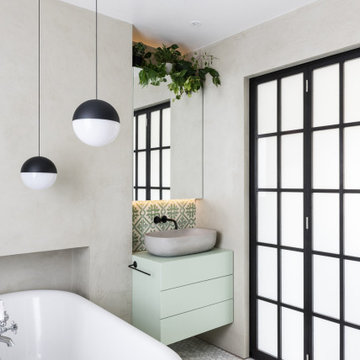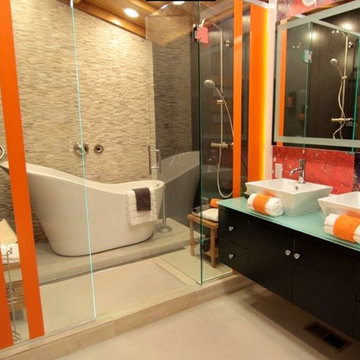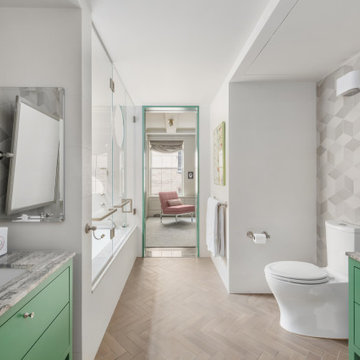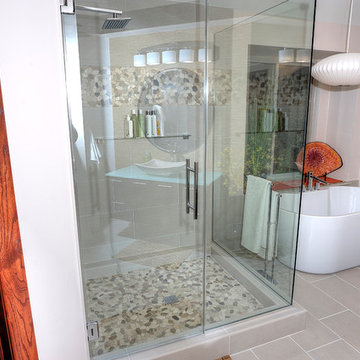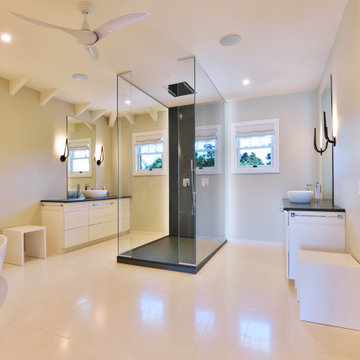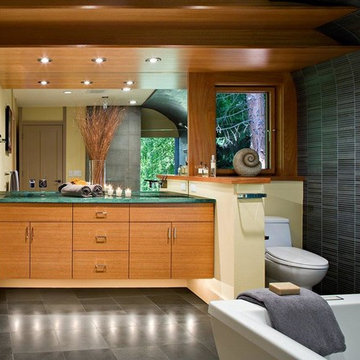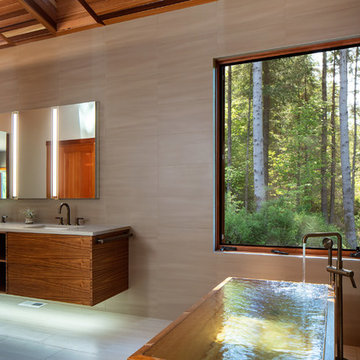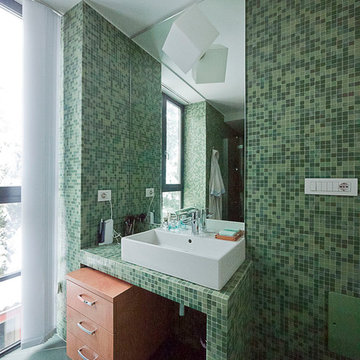Bathroom Design Ideas with Flat-panel Cabinets and Green Benchtops
Refine by:
Budget
Sort by:Popular Today
101 - 120 of 388 photos
Item 1 of 3
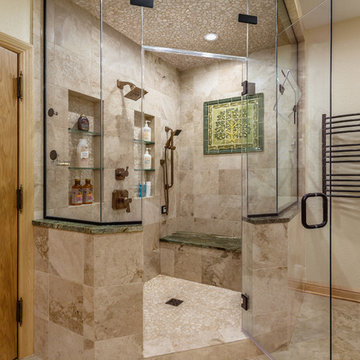
A large walk-in tile steamer/shower is a vast improvement from the confined fiberglass unit and obtrusive linen closet.
The wall caps and bench seat, which matches the counter top, allows the client to relax and enjoy the steam comfortably with ample room. A Panasonic inline exhaust fan with (2) vent outputs remove the additional steam efficiently and quietly. 12” Travertine tile covers the shower walls and bath floor. Field pebble stone adds texture to the shower ceiling custom shampoo niches and floor. The arched ceiling prevents water from dripping and a pivoting transom glass side panel allows the steam to escape. A Brizo showerhead, hand held shower, and transfer valves in a venetian bronze finish. The 3/8” glass in-line panels provides for an open, bright space allowing natural light in.
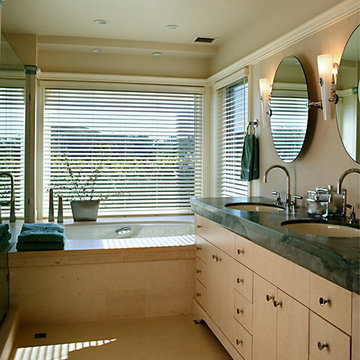
Master Bath with under-mount tub and sinks, west views toward the ocean, tilting mirrors and limestone floor tile.
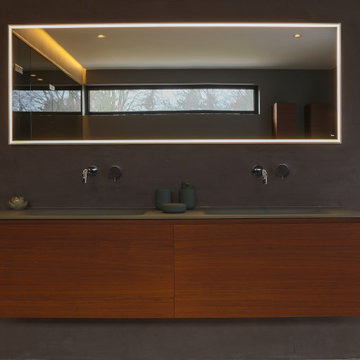
Großzügiges, offenes Wellnessbad mit Doppelwaschbecken von Falper und einem Hamam von Effe. Planung, Design und Lieferung durch acqua design - exklusive badkonzepte

Shortlisted for the prestigious RIBA House of the Year, and winning a RIBA London Award, Sunday Times homes commendation, Manser Medal Shortlisting and NLA nomination the handmade Makers House is a new build detached family home in East London.
Having bought the site in 2012, David and Sophie won planning permission, raised finance and built the 2,390 sqft house – by hand as the main contractor – over the following four years. They set their own brief – to explore the ideal texture and atmosphere of domestic architecture. This experimental objective was achieved while simultaneously satisfying the constraints of speculative residential development.
The house’s asymmetric form is an elegant solution – it emerged from scrupulous computer analysis of the site’s constraints (proximity to listed buildings; neighbours’ rights to light); it deftly captures key moments of available sunlight while forming apparently regular interior spaces.
The pursuit of craftsmanship and tactility is reflected in the house’s rich palette and varied processes of fabrication. The exterior combines roman brickwork with inky pigmented zinc roofing and bleached larch carpentry. Internally, the structural steel and timber work is exposed, and married to a restrained palette of reclaimed industrial materials.
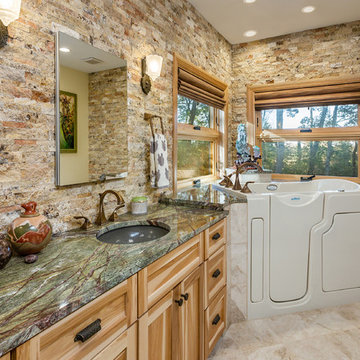
The homeowner wanted to repurpose an existing walk-in tub into the new design. She has Fibromyalgia, a chronic syndrome that causes widespread pain. The tubs circulation of water provides temporary comfort.
The new tub deck flows into the window sill, helping to create the seamless transition. The Travertine Scabos ledger tiles are naturally split faced making the room more dynamic and lively. The impact of the tiles can be felt through the distinct color combinations.
Bathroom Design Ideas with Flat-panel Cabinets and Green Benchtops
6
