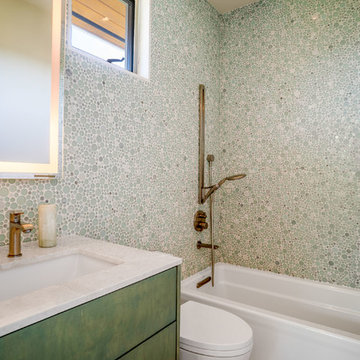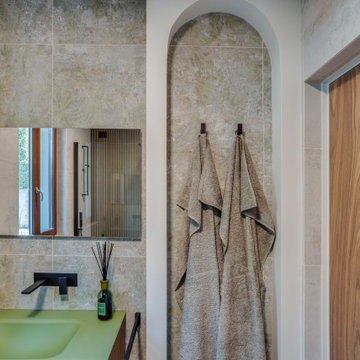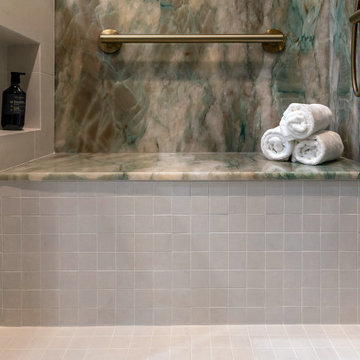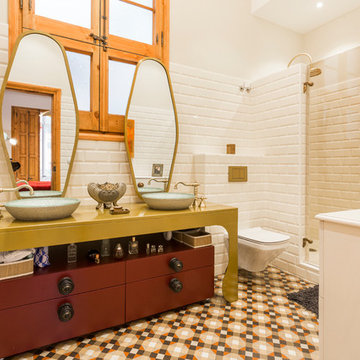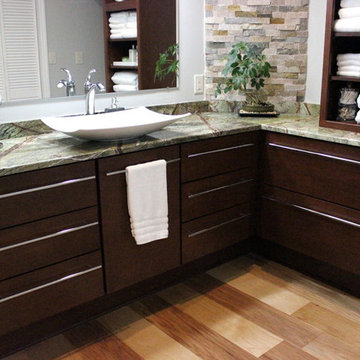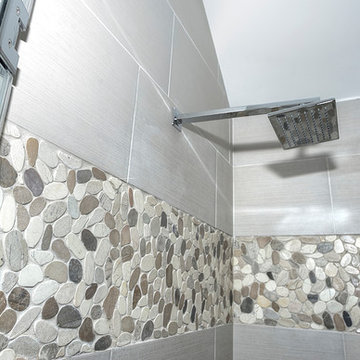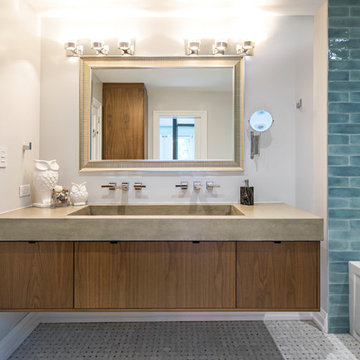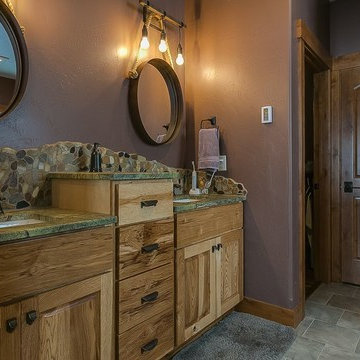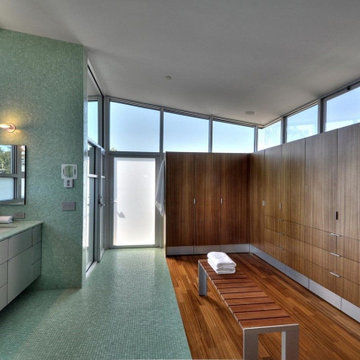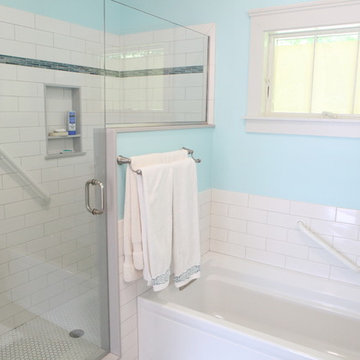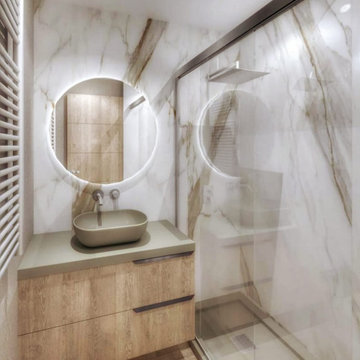Bathroom Design Ideas with Flat-panel Cabinets and Green Benchtops
Refine by:
Budget
Sort by:Popular Today
121 - 140 of 388 photos
Item 1 of 3
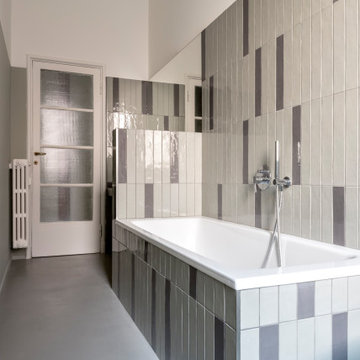
il bagno più grande è stato rifatto completamente; pavimento in resina colorata grigia, pareti con smalto e disegni di piastrelle verdi e grigie verticali di Studio One.
Sanitari e lavabo di ceramica cielo, vasca da bagno di kaldewei.
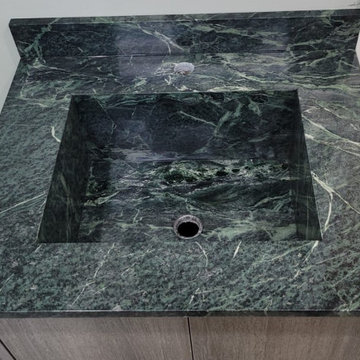
This bathroom boasts two gorgeous integrated Tinos Green marble vanity sinks!
The craftsmen at First Class Granite have many years of experience working on custom countertop projects that involve unique design solutions and out of the box thinking. These integrated vanity sinks are an incredible design statement crafted with care at First Class Granite's workshop!
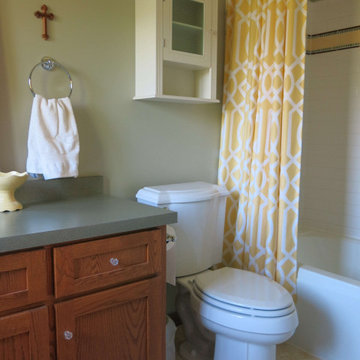
Colorful "Retro Craftsman farmhouse" Style! Featured Sherwin Williams paints: Grassland (SW 6163), Believable Buff (SW 6120), Krypton (SW 6247), Espalier (SW 6734), Cityscape (SW 7067), Alabaster (SW 7008), Coral Reef (SW 6606), Dapper Tan (SW 6144), Golden Fleece (6388), Web Gray (SW 7075), Rhumba Orange (SW 6642).
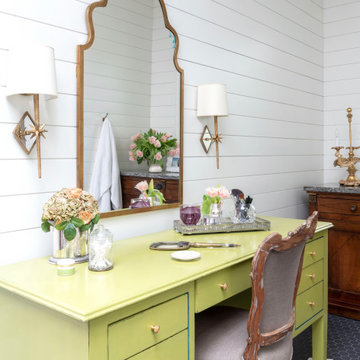
This long sink Vanity is 9'-6" long, the custom mirror is over 8' long and was designed by Kim Armstrong. The ship lap runs around the bathroom,
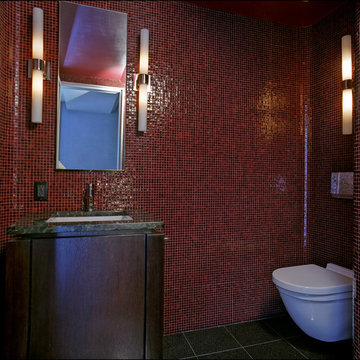
In this powder room we wanted to created a dramatic impact while keeping a crisp and clean design.
A flat cabinet vanity, a simple rectangular mirror and wall hung toilet contribute in keeping clean lines, and the deep " Bisazza" wine burgundy tiles helped in making a strong dramatic impact.
photo by: Andrew Garn
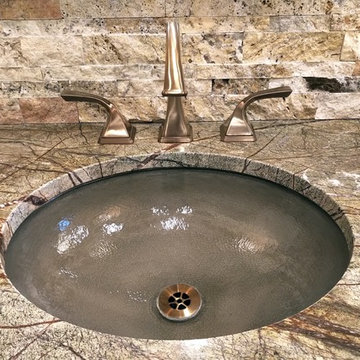
The bath features Café Forest green marble countertops and (2) Kohler Whist undermount glass sinks in a Doe color.
Brizo 8” faucets in a Cocoa Bronze finish match the shower fixtures. Travertine Scabos Ledger tile covers the bathroom walls for a natural look and feel. The dimension adds much character.
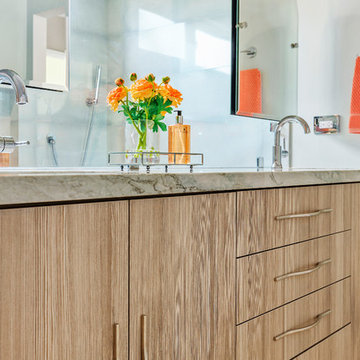
"Kerry Taylor was professional and courteous from our first meeting forwards. We took a long time to decide on our final design but Kerry and his design team were patient and respectful and waited until we were ready to move forward. There was never a sense of being pushed into anything we didn’t like. They listened, carefully considered our requests and delivered an awesome plan for our new bathroom. Kerry also broke down everything so that we could consider several alternatives for features and finishes and was mindful to stay within our budget. He accommodated some on-the-fly changes, after construction was underway and suggested effective solutions for any unforeseen problems that arose.
Having construction done in close proximity to our master bedroom was a challenge but the excellent crew TaylorPro had on our job made it relatively painless: courteous and polite, arrived on time daily, worked hard, pretty much nonstop and cleaned up every day before leaving. If there were any delays, Kerry made sure to communicate with us quickly and was always available to talk when we had concerns or questions."
This Carlsbad couple yearned for a generous master bath that included a big soaking tub, double vanity, water closet, large walk-in shower, and walk in closet. Unfortunately, their current master bathroom was only 6'x12'.
Our design team went to work and came up with a solution to push the back wall into an unused 2nd floor vaulted space in the garage, and further expand the new master bath footprint into two existing closet areas. These inventive expansions made it possible for their luxurious master bath dreams to come true.
Just goes to show that, with TaylorPro Design & Remodeling, fitting a square peg in a round hole could be possible!
Photos by: Jon Upson
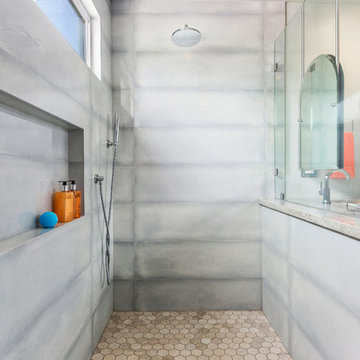
"Kerry Taylor was professional and courteous from our first meeting forwards. We took a long time to decide on our final design but Kerry and his design team were patient and respectful and waited until we were ready to move forward. There was never a sense of being pushed into anything we didn’t like. They listened, carefully considered our requests and delivered an awesome plan for our new bathroom. Kerry also broke down everything so that we could consider several alternatives for features and finishes and was mindful to stay within our budget. He accommodated some on-the-fly changes, after construction was underway and suggested effective solutions for any unforeseen problems that arose.
Having construction done in close proximity to our master bedroom was a challenge but the excellent crew TaylorPro had on our job made it relatively painless: courteous and polite, arrived on time daily, worked hard, pretty much nonstop and cleaned up every day before leaving. If there were any delays, Kerry made sure to communicate with us quickly and was always available to talk when we had concerns or questions."
This Carlsbad couple yearned for a generous master bath that included a big soaking tub, double vanity, water closet, large walk-in shower, and walk in closet. Unfortunately, their current master bathroom was only 6'x12'.
Our design team went to work and came up with a solution to push the back wall into an unused 2nd floor vaulted space in the garage, and further expand the new master bath footprint into two existing closet areas. These inventive expansions made it possible for their luxurious master bath dreams to come true.
Just goes to show that, with TaylorPro Design & Remodeling, fitting a square peg in a round hole could be possible!
Photos by: Jon Upson
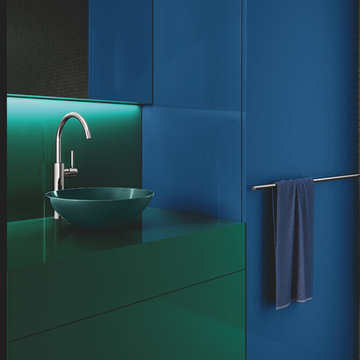
Dunkle, ruhige Nuancen von Blau und Grün ver
mitteln ein Gefühl von Stille und Eleganz. Ergänzt wird das En semble durch den warmen, er denden Farbton von META SLIM in DARK BRASS MATT. Eine Architektur, die sich als Gegen pol versteht, die das Mystische, das Vage als Chance für mehr Sinnlichkeit begreift. Ein Interior Design, das viel wagt. Für das aber weiterhin Wohlbefinden das zentrale Motiv bleibt.
Bathroom Design Ideas with Flat-panel Cabinets and Green Benchtops
7
