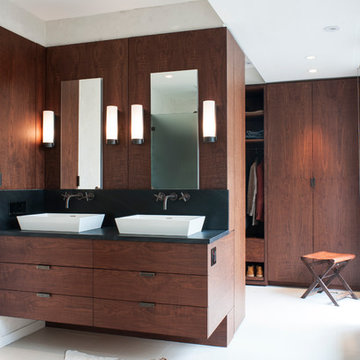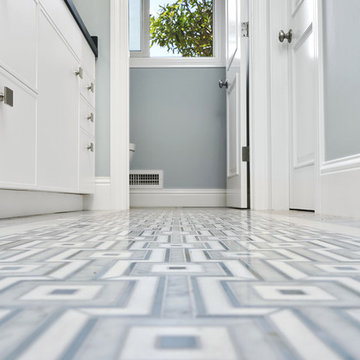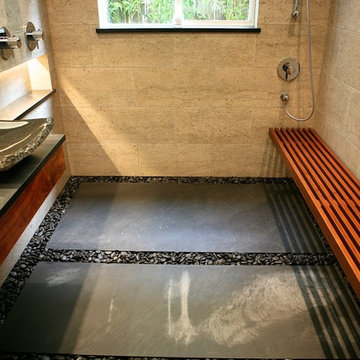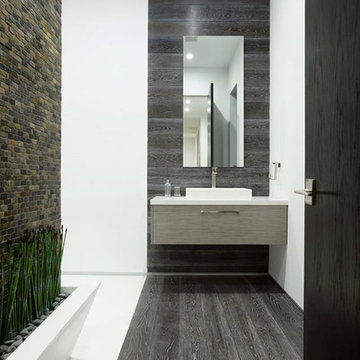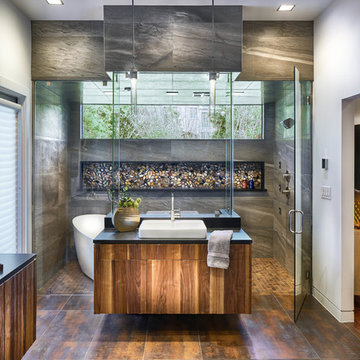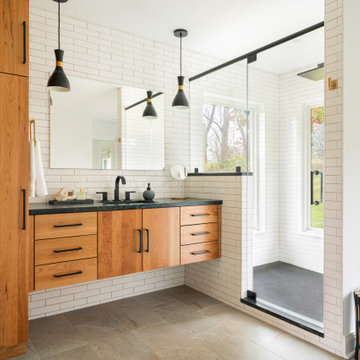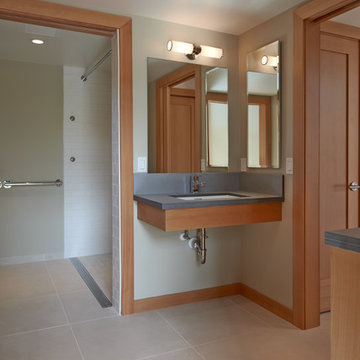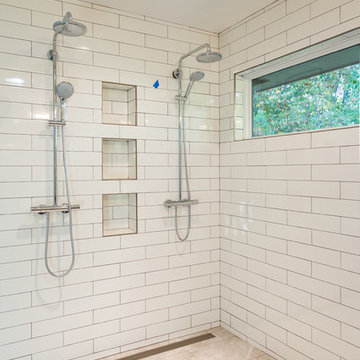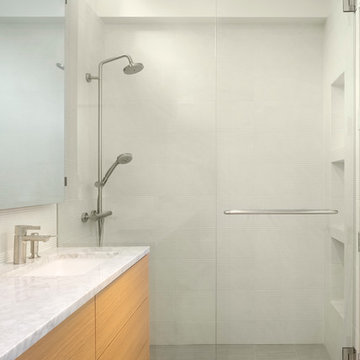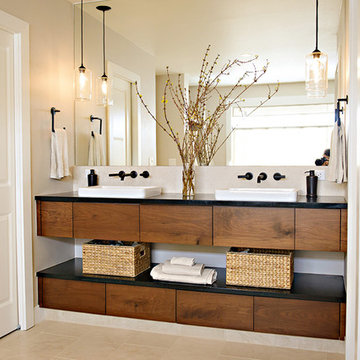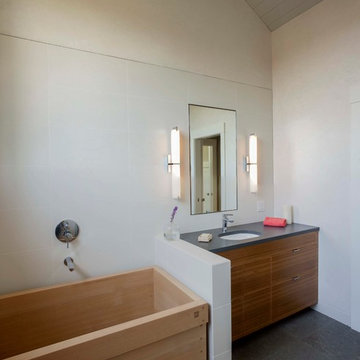Bathroom Design Ideas with Flat-panel Cabinets and Soapstone Benchtops
Refine by:
Budget
Sort by:Popular Today
21 - 40 of 785 photos
Item 1 of 3

This cozy, minimal primary bath was inspired by a luxury hotel in Spain, and provides a spa-like beginning and end to the day.
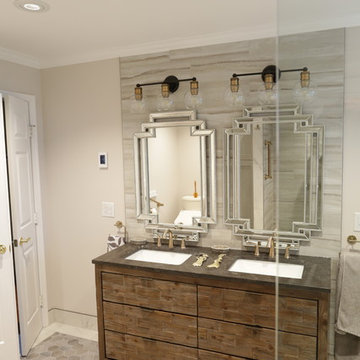
Light grey and cream tones are meshed with brass fixtures to transform the original dated bathroom into an extravagant updated retreat. A new frameless glass shower helps make the room appear larger by exposing the expansive shower. The new reclaimed wood vanity and two-toned vanity lights infuse a bit of rustic flair.
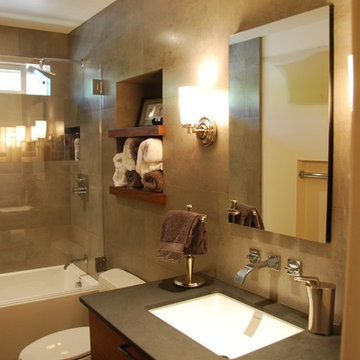
Location: Menlo Park, CA
This small bathroom needed to grow up! A fully tiled wall, combined with wood, stone, and steel accents, made it a functional and stylish retreat.
Floor to ceiling tile, recessed niche with shelves, Robern medicine cabinet, floating vanity with wall-mounted fixtures, and a custom stainless steel tile inset by Flux Studios in Chicago make this small bathroom masculine, dramatic, and unique.
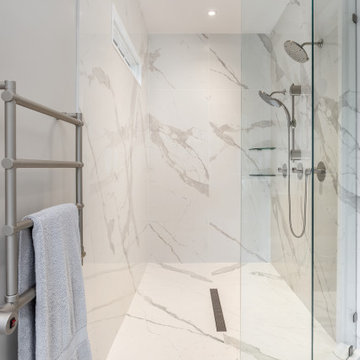
This contemporary master bath is as streamlined and efficient as it is elegant. Full panel porcelain shower walls and matching ceramic tile floors, Soapstone counter tops, and Basalt reconsituted veneer cabinetry by QCCI enhance the look. The only thing more beautiful is the view from the bathtub.

The master bath is lit by a clerestory along the exterior wall which permits light while preserving privacy. A honed slate was used for it's mottled green color and smooth texture creating a wainscot along the entire space to the six foot level.
An interior palette of natural wood and stone along with subtle color shifts mimics the natural site beyond. It also narrates a story of the rough bark (the exterior shell) concealing the warm interior heartwood.
Eric Reinholdt - Project Architect/Lead Designer with Elliott, Elliott, Norelius Architecture
Photo: Brian Vanden Brink
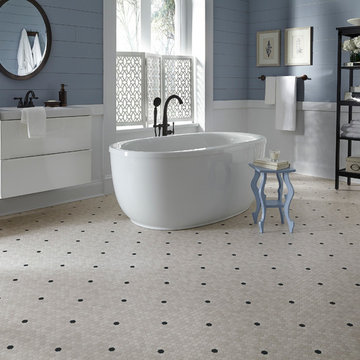
An updated throwback design, "Penny Lane" luxury vinyl sheet flooring features a small-scale marble hexagon pattern with a contrasting inset. Available in 3 color combinations (Quartzite with Granite shown).

Custom master bath renovation designed for spa-like experience. Contemporary custom floating washed oak vanity with Virginia Soapstone top, tambour wall storage, brushed gold wall-mounted faucets. Concealed light tape illuminating volume ceiling, tiled shower with privacy glass window to exterior; matte pedestal tub. Niches throughout for organized storage.
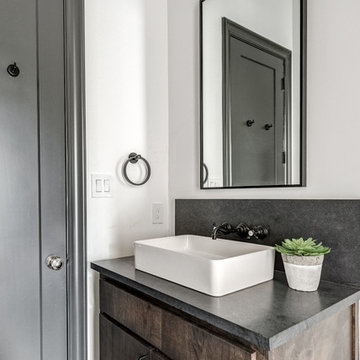
Spanish meets modern in this Dallas spec home. A unique carved paneled front door sets the tone for this well blended home. Mixing the two architectural styles kept this home current but filled with character and charm.
Bathroom Design Ideas with Flat-panel Cabinets and Soapstone Benchtops
2
