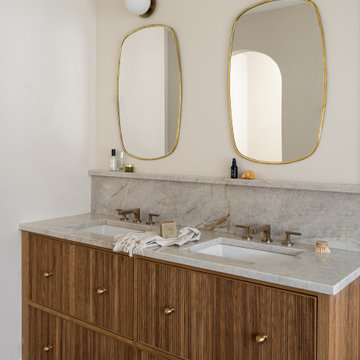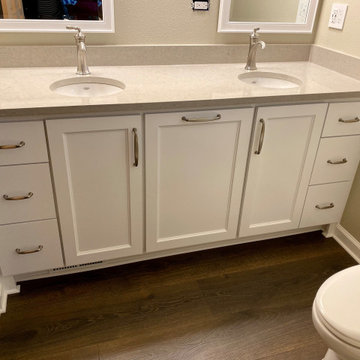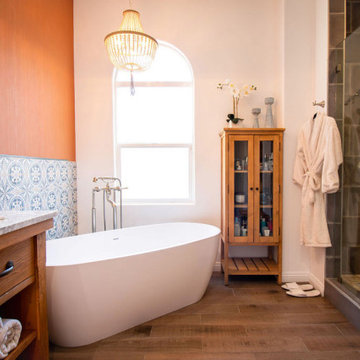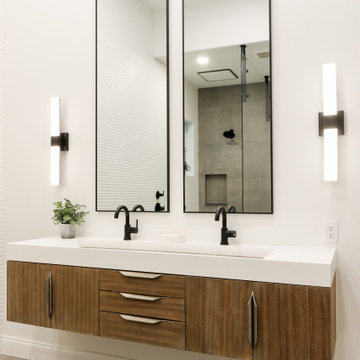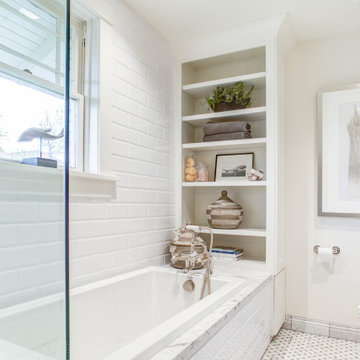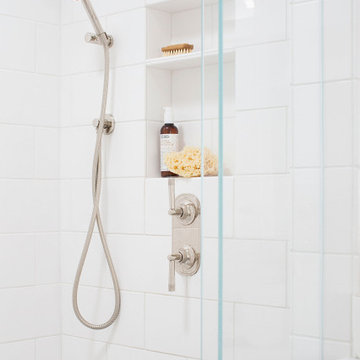Bathroom Design Ideas with Furniture-like Cabinets and a Double Vanity
Refine by:
Budget
Sort by:Popular Today
101 - 120 of 2,837 photos
Item 1 of 3
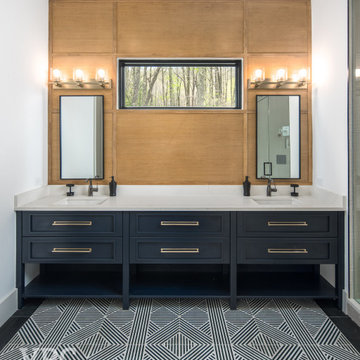
A local homeowner partnered with VPC Builders to create the mountain retreat of his dreams. The custom-built, two-level residence stands at 3200 square feet and features three bedrooms, three and a half bathrooms, a bonus room, and a two-car garage.
Upon arrival, viewers are immediately captivated by a modern double front door, unique cedar trim, and bold dark colors. The exterior showcases Cypress siding and black roofing. A thin-cut, natural stone veneer placed around the covered front porch incorporates the rustic mountain setting.
Inside the home, the natural lighting provides a bright and crisp space that compliments the recessed lighting and hickory engineered flooring. The living room boasts a reclaimed accent mantle, true steel beams, and a vaulted ceiling. The area provides an ideal space for entertaining on cooler evenings with a full steel gas fireplace.
The kitchen and dining area are visible from the living room and were custom-designed to reflect the homeowner’s passion for cooking. The kitchen harbors a double-thick island top, stunning quartz countertops, a six-burner oven, steel hood, and a full custom quartz backsplash...perfect for an aspiring chef.
The master bedroom, complete with a deck access and full bath, provides the homeowner with a private getaway. The master bathroom has a double vanity sink with a quartz countertop and a full glass steam shower. Each of the two guest rooms are fit for a queen-sized bed. They each include a full bath displaying stunning tile designs and built-in showers.
Another noteworthy attribute of the home is a covered back porch deck that features a fireplace, television mount, and a built-in bar window that connects to the kitchen.
Modern Rustic Lodge truly offers a stunning escape to the Blue Ridge Mountains. Every detail was tailored to complement the homeowner’s lifestyle and avocations. VPC is confident that this home will provide mountain adventures and lasting memories for years to come.

Leave the concrete jungle behind as you step into the serene colors of nature brought together in this couples shower spa. Luxurious Gold fixtures play against deep green picket fence tile and cool marble veining to calm, inspire and refresh your senses at the end of the day.

We re-designed and renovated three bathrooms and a laundry/mudroom in this builder-grade tract home. All finishes were carefully sourced, and all millwork was designed and custom-built.
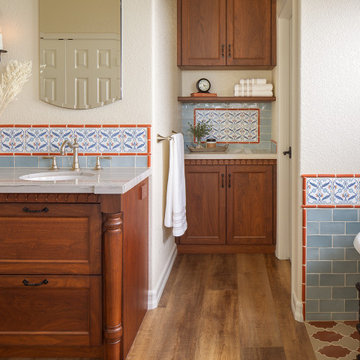
Mediterranean Bathroom, San Diego
We wanted to make the Primary Ensuite special and functional with lots of storage and beautiful accents. We used a traditional accent tile, but pared it with an orange liner to make it pop and give it a fresh look. Beautiful custom cabinets were designed with a gothic arch molding detail, custom legs and cabinet pull outs for functionality.

Primary bathroom vanity custom made in American black walnut with legs and accompanying custom wood framed mirror to match it's scale. Obscure glazing in lieu of shading devices.
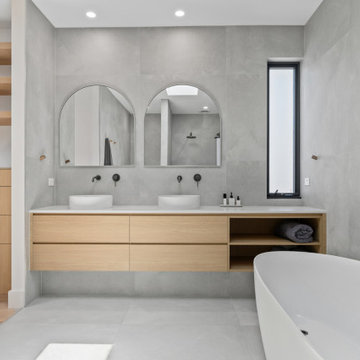
Two family homes capturing south westerly sea views of West Beach. The soaring entrance features an open oak staircase and bridge through the void channels light and sea breezes deep into the home. These homes have simple color and material palette that replicates the neutral warm tones of the sand dunes.
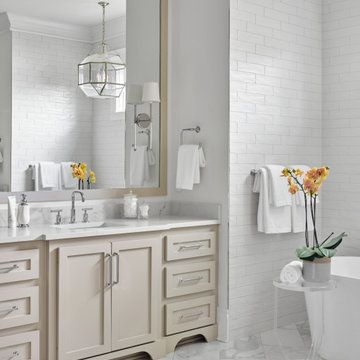
This spacious primary bath is filled with natural light and elegant neutrals. The taupe cabinetry picks up the warmth of the porcelain marble herringbone floor tile. An elegant soaking tub takes center stage, while spacious flanking vanities provide plenty of countertop space and storage. Custom mirror frames were installed to match the custom cabinetry. Sparkling lighting fixtures complete the space.

We enclosed the toilet in its own room with a custom linen closet. The new clawfoot tub was painted a buttery yellow to match the art tile the client found and loved. We had that tiled into the wall to the right of the door. We used white and black hexagon tiles to create a tile area rug and in the center, put in a classic white and black snowflake hex. design.
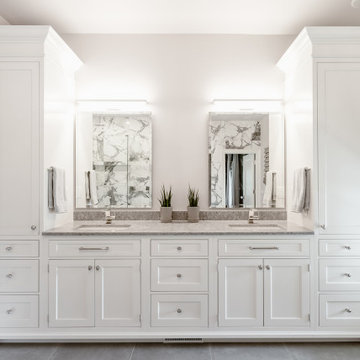
Floor to ceiling bold marble tiles 24x24 in size.
We created an area rug effect with tile under the tub and shower that seamlessly meets the concrete porcelein floor tile, also 24x24 in size.
We love this freestanding tub and hidden horizontal shower niche.

The clients asked for a master bath with a ranch style, tranquil spa feeling. The large master bathroom has two separate spaces; a bath tub/shower room and a spacious area for dressing, the vanity, storage and toilet. The floor in the wet room is a pebble mosaic. The walls are large porcelain, marble looking tile. The main room has a wood-like porcelain, plank tile. The plumbing comes up through the floor (and is boxed in) because the vanity is on an outside wall.
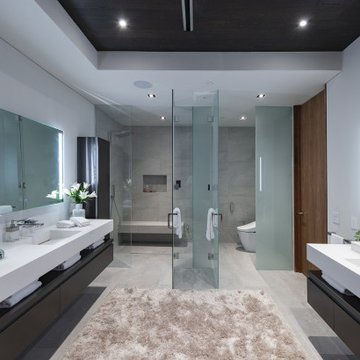
Los Tilos Hollywood Hills modern home luxury primary bathroom design. Photo by William MacCollum.
Bathroom Design Ideas with Furniture-like Cabinets and a Double Vanity
6


