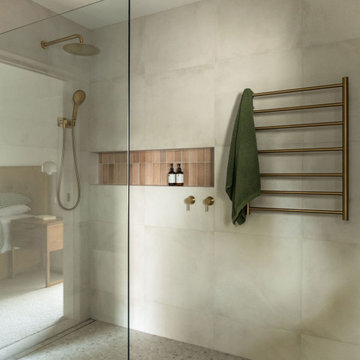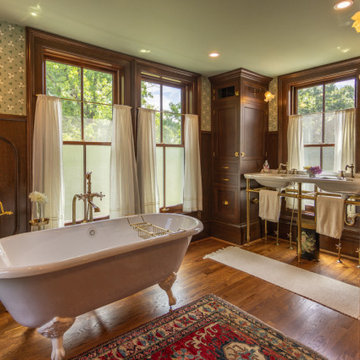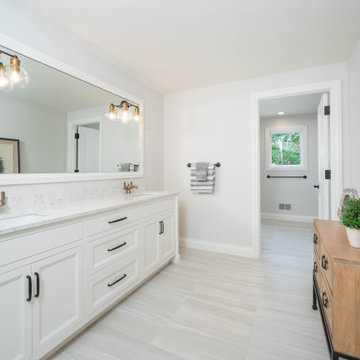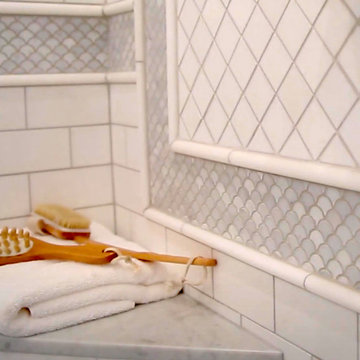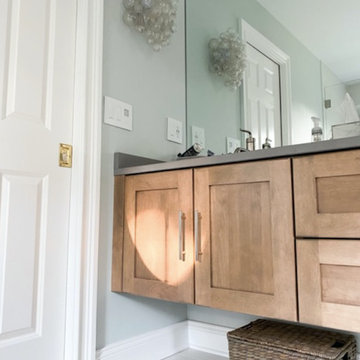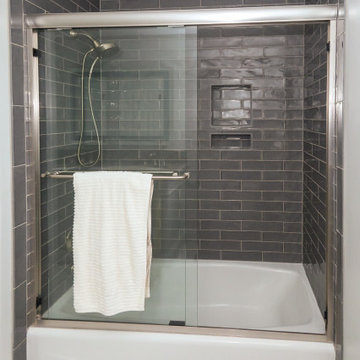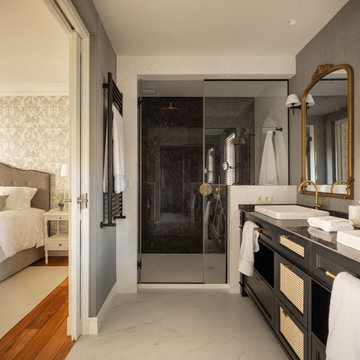Bathroom Design Ideas with Furniture-like Cabinets and a Double Vanity
Refine by:
Budget
Sort by:Popular Today
141 - 160 of 2,837 photos
Item 1 of 3
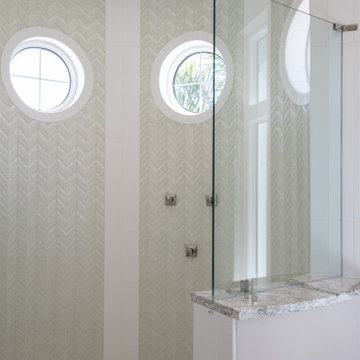
Ground floor primary bathroom unique shower. Porthole windows on each wall flood the shower with light without sacrificing privacy. Rain shower head and second wall mounted shower head. Lovely herringbone laid tile provides texture.
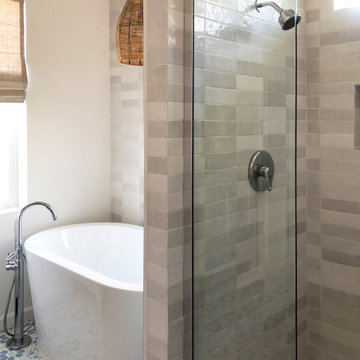
This space was completely renovated to replace the built in bath with a freestanding, new vanity and fixtures, as well as all new finishes to create a warm and serene main bath.

Leave the concrete jungle behind as you step into the serene colors of nature brought together in this couples shower spa. Luxurious Gold fixtures play against deep green picket fence tile and cool marble veining to calm, inspire and refresh your senses at the end of the day.
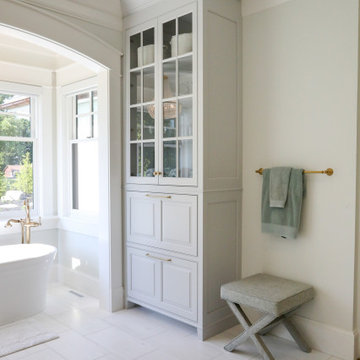
Luxury master bathroom with glass front linen cabinet.
Crystorama Rylee Collection 6-light Antique Gold chandelier. Victoria & Albert Warndon soaking tub. Artistic Tile Bianco Dolomiti marble tile flooring.
General contracting by Martin Bros. Contracting, Inc.; Architecture by Helman Sechrist Architecture; Home Design by Maple & White Design; Photography by Marie Kinney Photography.
Images are the property of Martin Bros. Contracting, Inc. and may not be used without written permission. — with Ayr Cabinet Company, Ferguson and Halsey Tile.
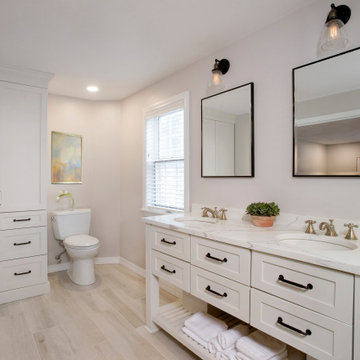
The clients asked for a master bath with a ranch style, tranquil spa feeling. The large master bathroom has two separate spaces; a bath tub/shower room and a spacious area for dressing, the vanity, storage and toilet. The floor in the wet room is a pebble mosaic. The walls are large porcelain, marble looking tile. The main room has a wood-like porcelain, plank tile.
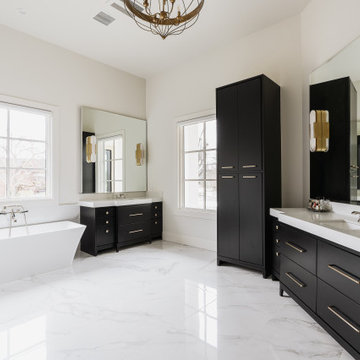
Luxury Master bath with black stained cabinets, mitered edge counter tops, Visual Comfort lighting, gold hardware, marble floors and quartz counter tops.
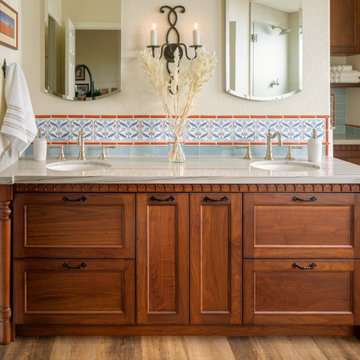
We wanted to make the Primary Ensuite special and functional with lots of storage and beautiful accents. We used a traditional accent tile, but pared it with an orange liner to make it pop and give it a fresh look. Beautiful custom cabinets were designed with a gothic arch molding detail, custom legs and cabinet pull outs for functionality.
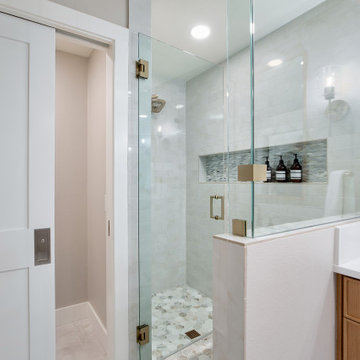
The new primary bathroom layout created space for a walk-in tile shower and a separate water closet.
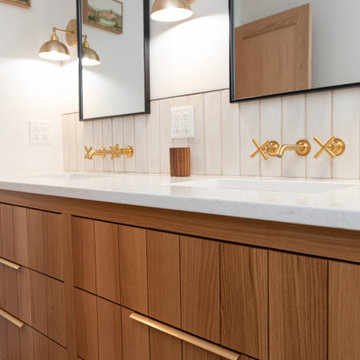
Bathroom Remodel with modern touches- black and gold hardware, shower door with black horizontal lines and trim and double vanity.
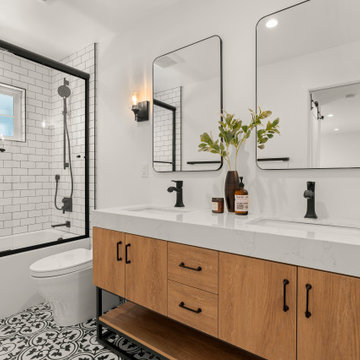
Staying on trend with the theme of black and white elegance this space features a two-person free standing vanity with dual mirrors making it a breeze to get ready at the same time without encroaching on each other’s space. The Alcove tub/shower features niche which is a divine feature for keeping your shampoo and body wash close at hand. Tying in the space is the Reverie black and white pattern tile.
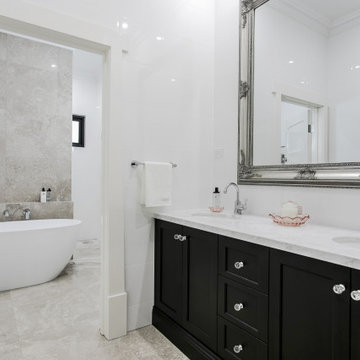
The objective was to renovate the original Gentleman’s Bungalow utilising the existing footprint to create a master suite, luxurious walk-in robe and ensuite. The rear was extended with an open plan living, dining, kitchen, butlers pantry, laundry, bathroom and additional bedroom. The addition also houses an extra large double garage set behind the main face. The entertaining area overlooks the pool and expansive rear yard, making it an ideal family home.
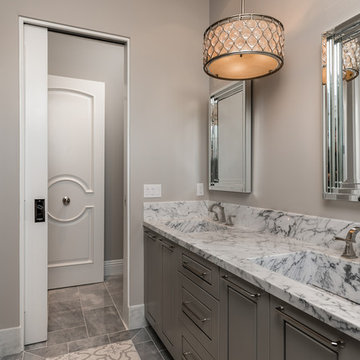
Guest bathroom's grey double bathroom vanity with marble countertop, marble sinks, and marble backsplash with mosaic floor tile.
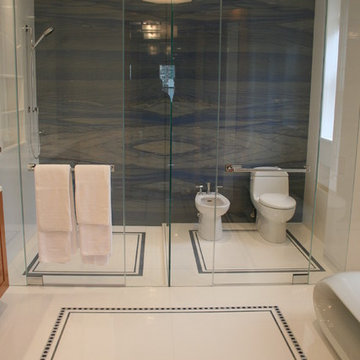
Master Bathroom: Floor & Walls are in white thassos slab. Accent wall is 8 panels of Blue Macauba granite bookmatched. Floor accents are waterjet cut round sodolite inset into blue celeste.
Bathroom Design Ideas with Furniture-like Cabinets and a Double Vanity
8


