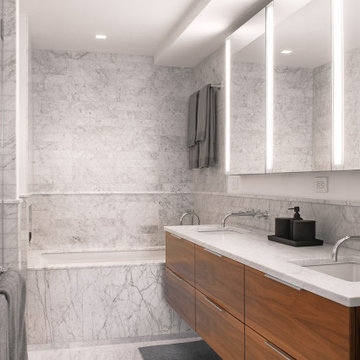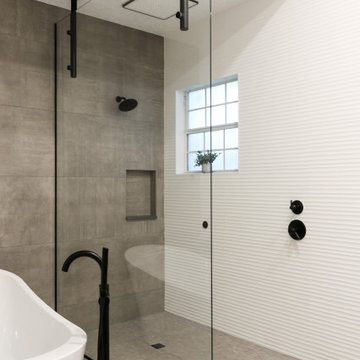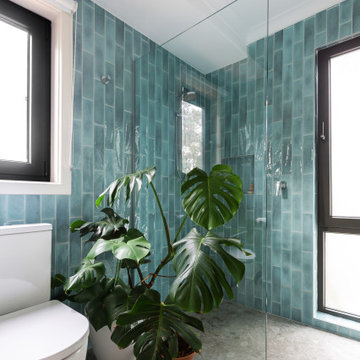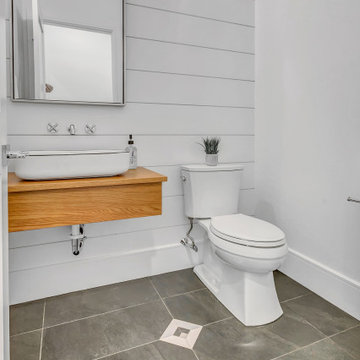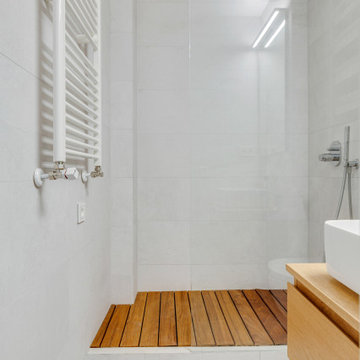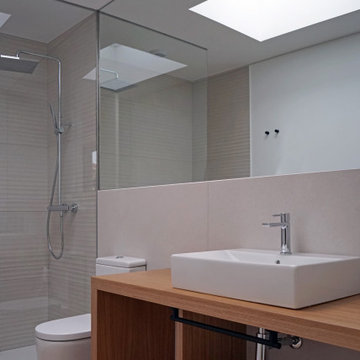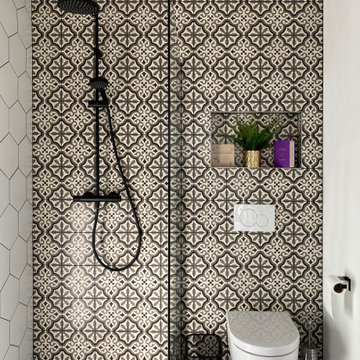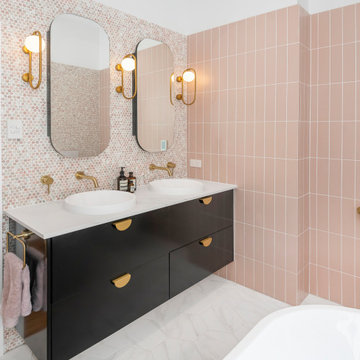Bathroom Design Ideas with Furniture-like Cabinets and a Floating Vanity
Refine by:
Budget
Sort by:Popular Today
121 - 140 of 1,891 photos
Item 1 of 3
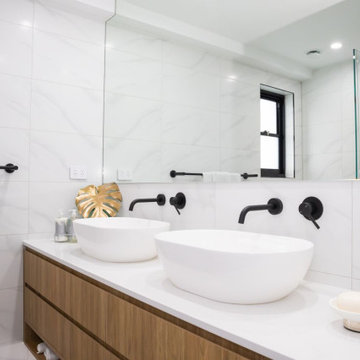
The new reconfigured floor plans allow the owners to enjoy an ensuite in their bedroom. Simultaneously, a second adjacent bathroom is now unrecognizable with a new black and white colour scheme, which includes modern hexagon tiles, a black bath and tapware. The family is now enjoying having a new third bathroom which consists of a double sink vanity, thanks to the home much-awaited extension and reconfigured floor plan.
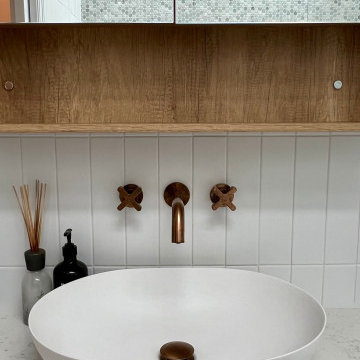
We were tasked to transform this long, narrow Victorian terrace into a modern space while maintaining some character from the era.
We completely re-worked the floor plan on this project. We opened up the back of this home, by removing a number of walls and levelling the floors throughout to create a space that flows harmoniously from the entry all the way through to the deck at the rear of the property.
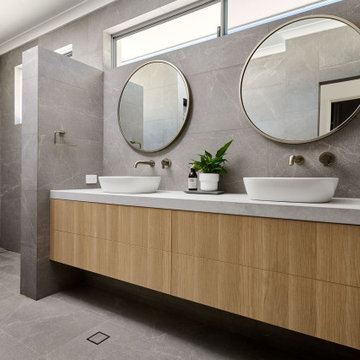
Natural planked oak, paired with chalky white and concrete sheeting highlights our Jackson Home as a Scandinavian Interior. With each room focused on materials blending cohesively, the rooms holid unity in the home‘s interior. A curved centre peice in the Kitchen encourages the space to feel like a room with customised bespoke built in furniture rather than your every day kitchen.
My clients main objective for the homes interior, forming a space where guests were able to interact with the host at times of entertaining. Unifying the kitchen, dining and living spaces will change the layout making the kitchen the focal point of entrace into the home.
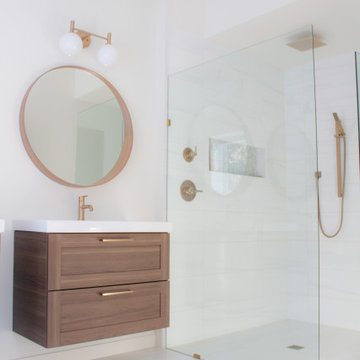
Converting a traditional living room space into a walk out master bedroom with a curb less shower, a walk in closet and a separate water closet becomes a breathtaking addition. Thinking it's time to renovate your own space? Send us a message!

Wet Room, Modern Wet Room, Small Wet Room Renovation, First Floor Wet Room, Second Story Wet Room Bathroom, Open Shower With Bath In Open Area, Real Timber Vanity, West Leederville Bathrooms
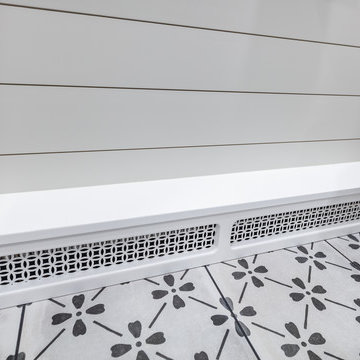
Baseboard heaters don't have to be unsightly! Take advantage of the opportunity with a custom-made cover. The details and features of this piece match the trim throughout the room, creating a cohesive look of exceptional craftsmanship.
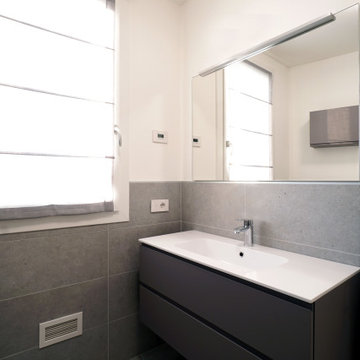
Questo è il bagno principale dell'attico, finestrato con doccia. Le dimensioni sono contenute, abbiamo optato per un mobile laccato grigio sospeso con top bianco lucido dalla profondità ridotta di 45 cm, abbinato a un pensile sopra i sanitari per avere ulteriore spazio contenitivo. La doccia è stata ristrutturata per poterla trasformare in idromassaggio, sogno del cliente presto realizzato: abbiamo cambiato gli attacchi, rivestito solo il vano doccia con lastre di Kerlite da 3 mm di spessore grigio antracite e inserito la colonna idromassaggio con il box scorrevole. Il piatto doccia in resina bianco è rimasto inalterato. Per la finestra tenda grigia a pacchetto in lino.
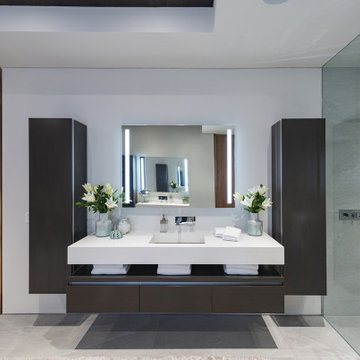
Los Tilos Hollywood Hills luxury home modern bathroom. Photo by William MacCollum.
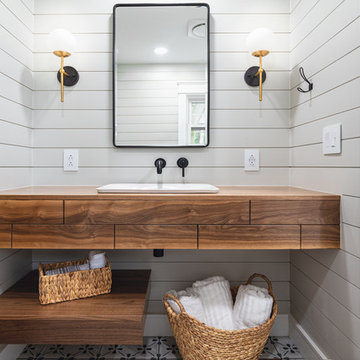
Truly, modern meets farmhouse in this bathroom. The subtle touch of grey on the shiplap creates a calm effect throughout. Aged brass sconces flank the medicine cabinet and offer that perfect pop of color. No detail has gone unnoticed.
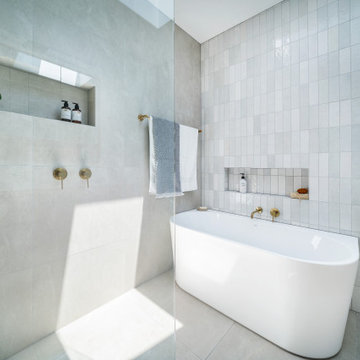
Ample light with custom skylight. Hand made timber vanity and recessed shaving cabinet with gold tapware and accessories. Bath and shower niche with mosaic tiles vertical stack brick bond gloss
Bathroom Design Ideas with Furniture-like Cabinets and a Floating Vanity
7



