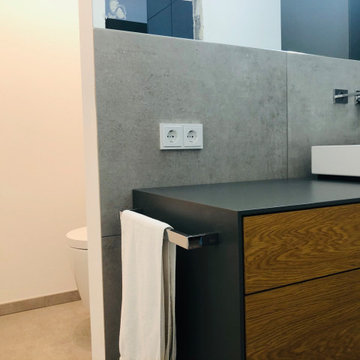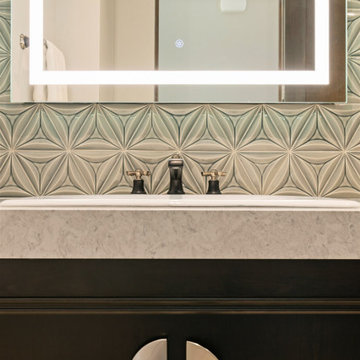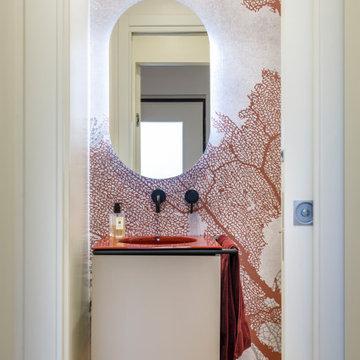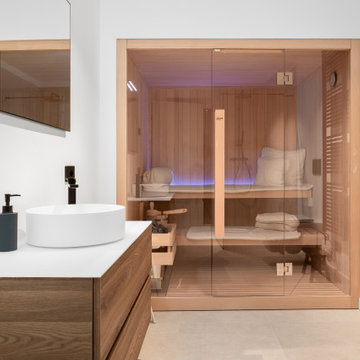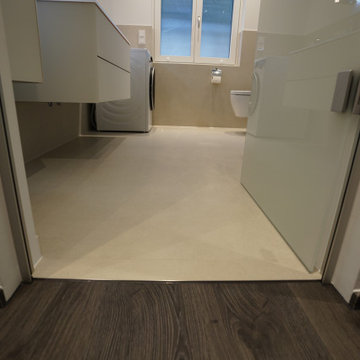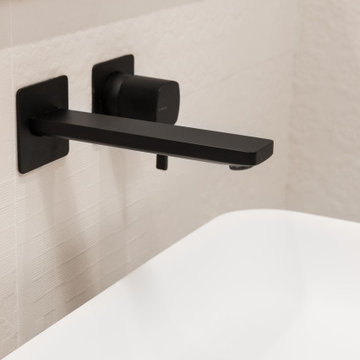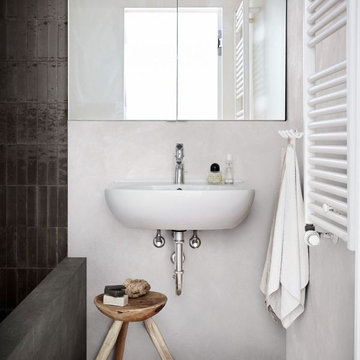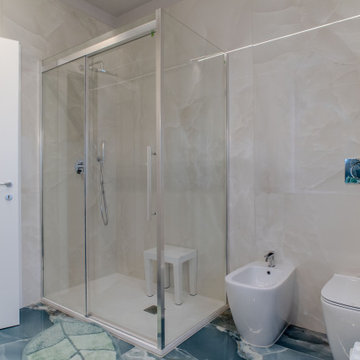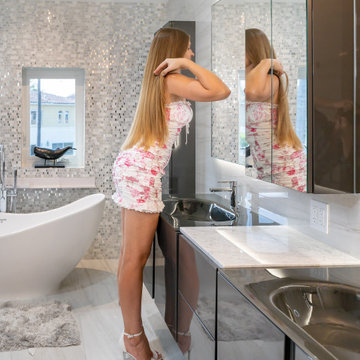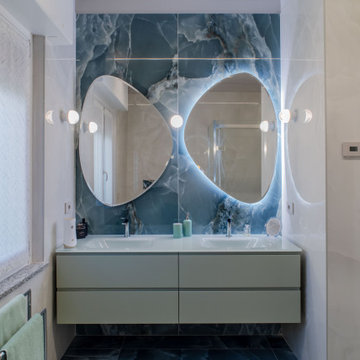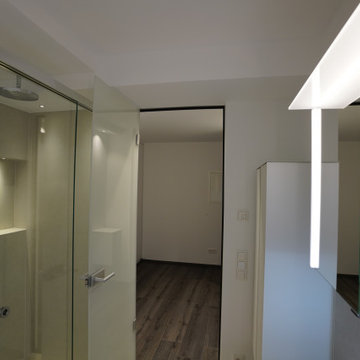Bathroom Design Ideas with Glass Benchtops and a Floating Vanity
Refine by:
Budget
Sort by:Popular Today
181 - 200 of 633 photos
Item 1 of 3
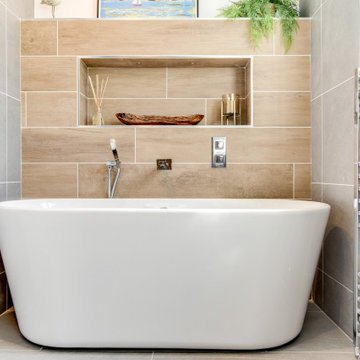
Grey Bathroom in Storrington, West Sussex
Contemporary grey furniture and tiling combine with natural wood accents for this sizeable en-suite in Storrington.
The Brief
This Storrington client had a plan to remove a dividing wall between a family bathroom and an existing en-suite to make a sizeable and luxurious new en-suite.
The design idea for the resulting en-suite space was to include a walk-in shower and separate bathing area, with a layout to make the most of natural light. A modern grey theme was preferred with a softening accent colour.
Design Elements
Removing the dividing wall created a long space with plenty of layout options.
After contemplating multiple designs, it was decided the bathing and showering areas should be at opposite ends of the room to create separation within the space.
To create the modern, high-impact theme required, large format grey tiles have been utilised in harmony with a wood-effect accent tile, which feature at opposite ends of the en-suite.
The furniture has been chosen to compliment the modern theme, with a curved Pelipal Cassca unit opted for in a Steel Grey Metallic finish. A matching three-door mirrored unit has provides extra storage for this client, plus it is also equipped with useful LED downlighting.
Special Inclusions
Plenty of additional storage has been made available through the use of built-in niches. These are useful for showering and bathing essentials, as well as a nice place to store decorative items. These niches have been equipped with small downlights to create an alluring ambience.
A spacious walk-in shower has been opted for, which is equipped with a chrome enclosure from British supplier Crosswater. The enclosure combines well with chrome brassware has been used elsewhere in the room from suppliers Saneux and Vado.
Project Highlight
The bathing area of this en-suite is a soothing focal point of this renovation.
It has been placed centrally to the feature wall, in which a built-in niche has been included with discrete downlights. Green accents, natural decorative items, and chrome brassware combines really well at this end of the room.
The End Result
The end result is a completely transformed en-suite bathroom, unrecognisable from the two separate rooms that existed here before. A modern theme is consistent throughout the design, which makes use of natural highlights and inventive storage areas.
Discover how our expert designers can transform your own bathroom with a free design appointment and quotation. Arrange a free appointment in showroom or online.
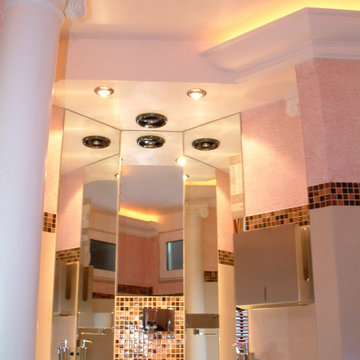
Dixi-Clo Toilettenanhänger - Der mobile luxus-Toiletten-Anhänger für gehobene Veranstaltungen, Events und Hochzeiten. Ausgestattet mit 3 Urinalen, 1 Herren und 3 Damen-WC. Wurde bereits auf vielseitigsten Events eingesetzt, z.B. Olympiaden, Rennsportveranstaltungen wie DTM, Formel 1, zu Firmenevents, und für hochrangige Hochzeiten und Geburtstagsfeiern. Auch bei Fernsehübertragungen oder beispielsweise Bambiverleihung, Polo-Events usw...
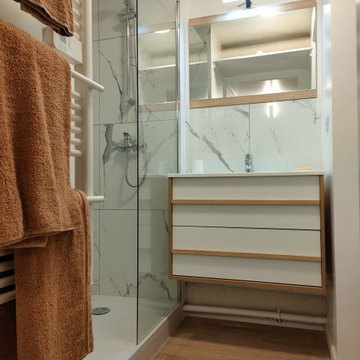
La salle de bain a été complètement repensée pour être confortable et permettre de prendre une douche dans un endroit lumineux et donner une impression d'espace.
La baignoire, la vasque et le WC ont été déposés pour laisser place à une belle douche, un meuble vasque épuré et un WC suspend. Le carrelage marbre donne la touche de chic recherchée.
Le sol Vinyl effet bois est posé dans la continuité de tout l'appartement pour apporter de la chaleur et former un ensemble cohérent.
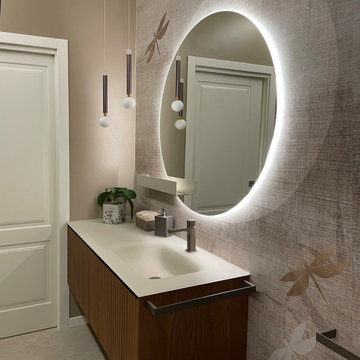
Bagno ospiti realizzato con un bellissimo rivestimento a parete in carta da parati resistente all'acqua. Il decoro rappresenta delle canne di bambù con delle libellule dorate.
Il mobile lavabo è in legno cannettato e il piano è in vetro satinato. Una grande vasca da bagno idromassaggio è collocata nel fondo della stanza
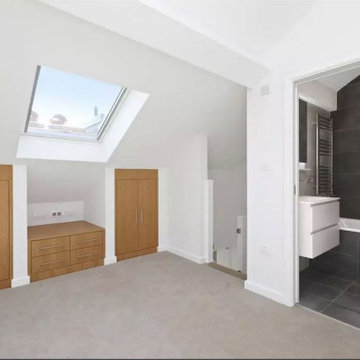
Building Renovation in West Hampstead, North-West London, for contract. Design, supply and installation of 14 kitchens and bathrooms.
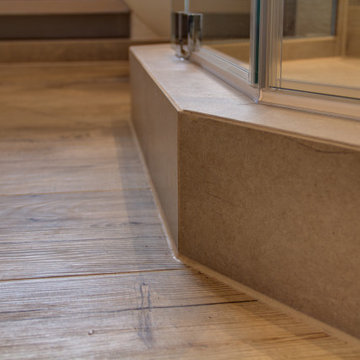
Von der Badewanne zur Dusche ! Das war der Wunsch des Bauherren. So wird diese Wohnung ausschließlich als Wochenend-Wohnung benutzt und da ist eine großzügige Dusche wirklich von Vorteil. Gut, daß Bad ist nicht Groß, eher Schmal. Und ein großer Mittelblock als Dusche kam für den Bauherren nicht in Frage. Hat er doch in dem Haus bereits einige renovierte Bäder der Nachbarn begutachten dürfen. Also haben wir, wieder einmal, die Winkel genutzt, um den Raum so optimal wie möglich einzurichten, eine möglichst große Dusche, mit Sitzmöglichkeit unterzubringen, und trotzdem den Raum nicht zu klein werden zu lassen. Ich denke es ist uns wieder einmal sehr gut gelungen. Warme Farben, Helle Töne, eine wunderschöne Tapete, dazu ein Washlet und ein geräumiger Waschtisch, nebst Glasbecken und Spiegelschrank
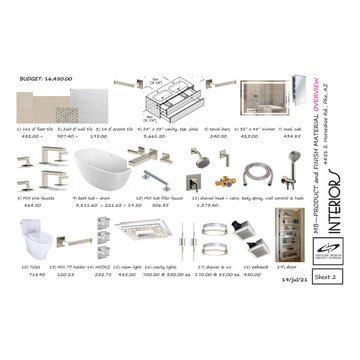
New master bath and closet for 80's home. All new construction down to the wood studs. Toilet relocated to creat a true water impervious environment that is restful and healthy for homeowners to hang out.
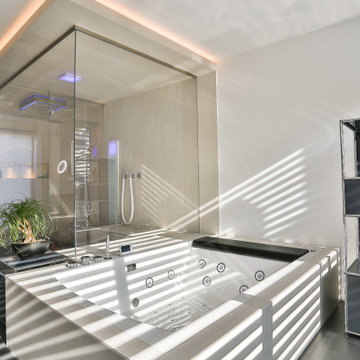
Whirlpool (über acqua design frankfurt)
Verglasung (über acqua design frankfurt)
Bathroom Design Ideas with Glass Benchtops and a Floating Vanity
10


