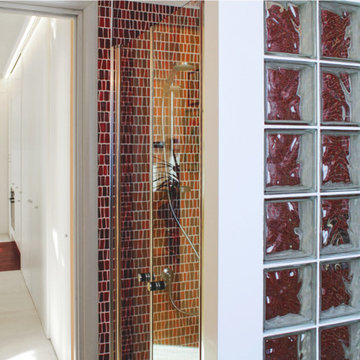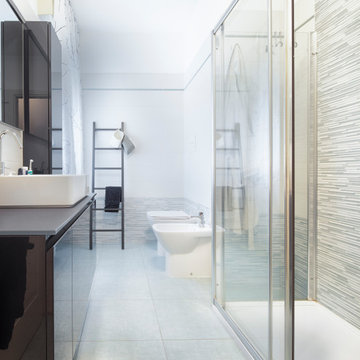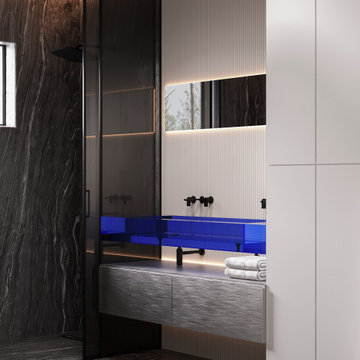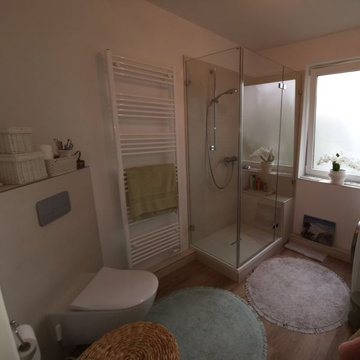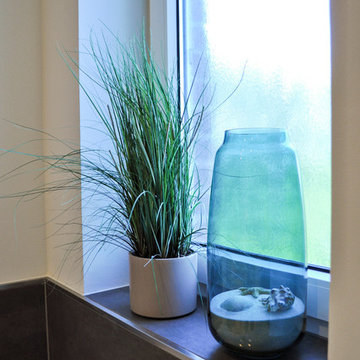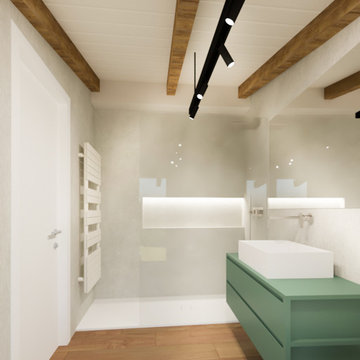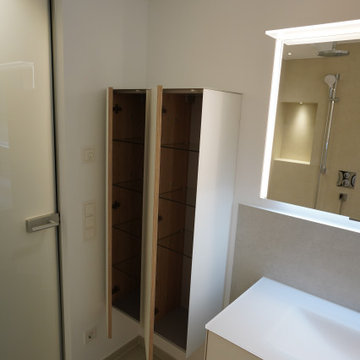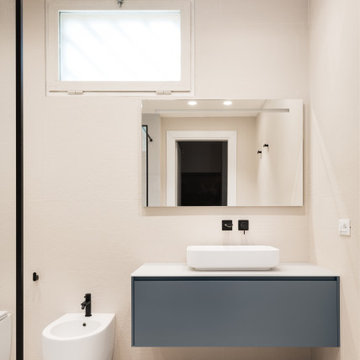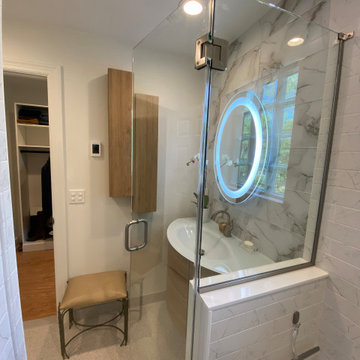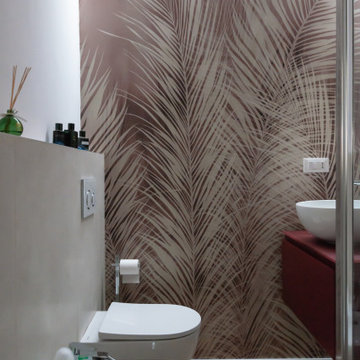Bathroom Design Ideas with Glass Benchtops and a Floating Vanity
Refine by:
Budget
Sort by:Popular Today
241 - 260 of 633 photos
Item 1 of 3
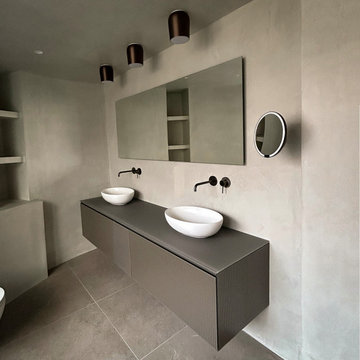
stunning master bathroom with glass wash table, wall mounted taps and polished concrete walls.
All apart from one wall in this space were curved which is why we opted for polished plaster on ceilings and walls.
moire pictures to follows
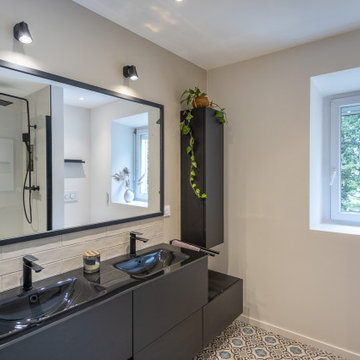
Rénovation de cette salle de bain:
Grande douche avec receveur extra plat, meuble sur mesure double vasque, wc japonais.
La baignoire a été déposée et le wc déplacé derrière la cloison de la douche pour le rendre plus discret.
Choix des matériaux: carrelage imitation carreaux de ciment, couleur des murs et de la faïence blanc cassée s'accorde subtilement avec la robinetterie et le meuble de salle de bain noir pour un style raffiné.
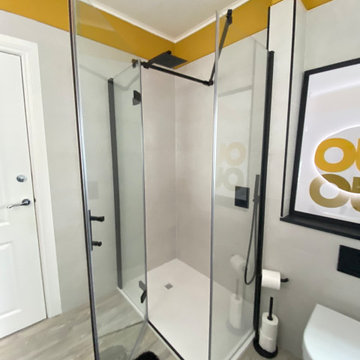
The bathroom features modern elements, including a white porcelain tile with mustard-yellow border, a freestanding bath with matte black fixtures, and Villeroy & Boch furnishings. Practicality combines with style through a wall-hung toilet and towel radiator. A Roman shower cubicle and Amtico flooring complete the luxurious ambiance.
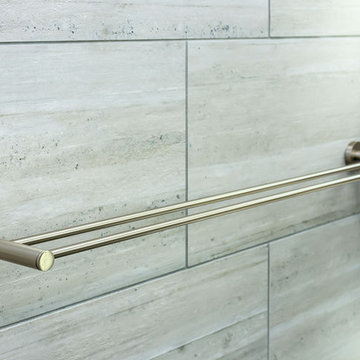
This complete home remodel was complete by taking the early 1990's home and bringing it into the new century with opening up interior walls between the kitchen, dining, and living space, remodeling the living room/fireplace kitchen, guest bathroom, creating a new master bedroom/bathroom floor plan, and creating an outdoor space for any sized party!
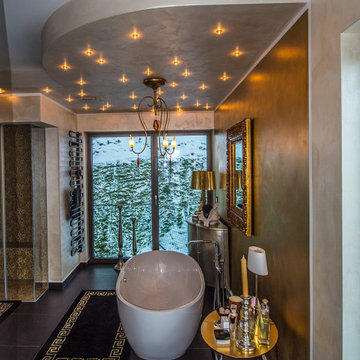
Projektart: Neubau Projektkat: EG Umbaufläche ca. 120 qm
Produkte: Sauna, Badewanne,,Dampfdusche, Waschtischmit Möbel, Gäste WC, Schlafzimmer, Flur
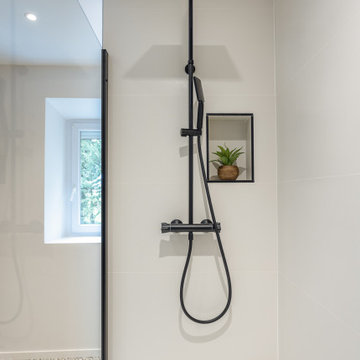
Rénovation de cette salle de bain:
Grande douche avec receveur extra plat, meuble sur mesure double vasque, wc japonais.
La baignoire a été déposée et le wc déplacé derrière la cloison de la douche pour le rendre plus discret.
Choix des matériaux: carrelage imitation carreaux de ciment, la couleur des murs et de la faïence blanc cassée s'accorde subtilement avec la robinetterie et le meuble de salle de bain en bois massif teinté noir, pour un style raffiné
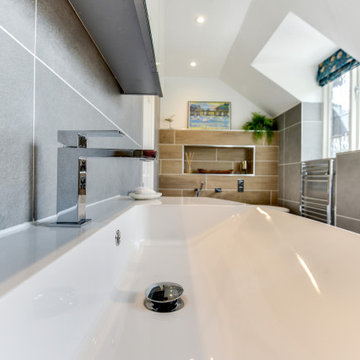
Grey Bathroom in Storrington, West Sussex
Contemporary grey furniture and tiling combine with natural wood accents for this sizeable en-suite in Storrington.
The Brief
This Storrington client had a plan to remove a dividing wall between a family bathroom and an existing en-suite to make a sizeable and luxurious new en-suite.
The design idea for the resulting en-suite space was to include a walk-in shower and separate bathing area, with a layout to make the most of natural light. A modern grey theme was preferred with a softening accent colour.
Design Elements
Removing the dividing wall created a long space with plenty of layout options.
After contemplating multiple designs, it was decided the bathing and showering areas should be at opposite ends of the room to create separation within the space.
To create the modern, high-impact theme required, large format grey tiles have been utilised in harmony with a wood-effect accent tile, which feature at opposite ends of the en-suite.
The furniture has been chosen to compliment the modern theme, with a curved Pelipal Cassca unit opted for in a Steel Grey Metallic finish. A matching three-door mirrored unit has provides extra storage for this client, plus it is also equipped with useful LED downlighting.
Special Inclusions
Plenty of additional storage has been made available through the use of built-in niches. These are useful for showering and bathing essentials, as well as a nice place to store decorative items. These niches have been equipped with small downlights to create an alluring ambience.
A spacious walk-in shower has been opted for, which is equipped with a chrome enclosure from British supplier Crosswater. The enclosure combines well with chrome brassware has been used elsewhere in the room from suppliers Saneux and Vado.
Project Highlight
The bathing area of this en-suite is a soothing focal point of this renovation.
It has been placed centrally to the feature wall, in which a built-in niche has been included with discrete downlights. Green accents, natural decorative items, and chrome brassware combines really well at this end of the room.
The End Result
The end result is a completely transformed en-suite bathroom, unrecognisable from the two separate rooms that existed here before. A modern theme is consistent throughout the design, which makes use of natural highlights and inventive storage areas.
Discover how our expert designers can transform your own bathroom with a free design appointment and quotation. Arrange a free appointment in showroom or online.
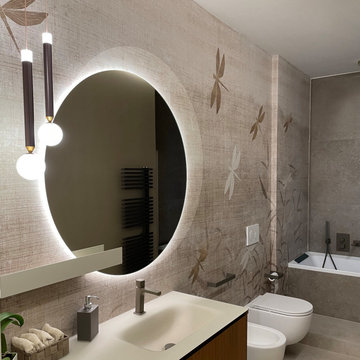
Bagno ospiti realizzato con un bellissimo rivestimento a parete in carta da parati resistente all'acqua. Il decoro rappresenta delle canne di bambù con delle libellule dorate.
Il mobile lavabo è in legno cannettato e il piano è in vetro satinato. Una grande vasca da bagno idromassaggio è collocata nel fondo della stanza
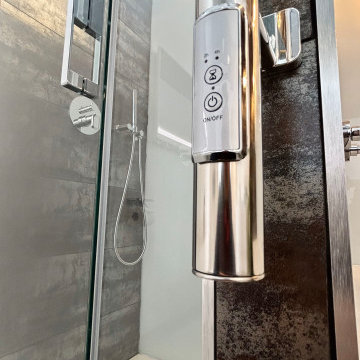
You can easily set the heated towel rail to turn on and off with just a touch of a button, and even schedule it to run for a specific duration.
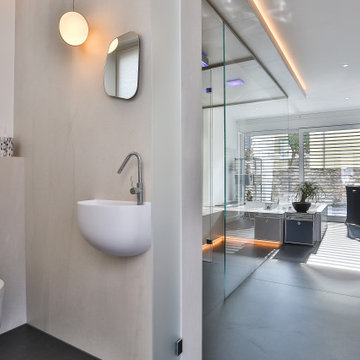
Handwaschbecken von Falper Studio Frankfurt
Armatur THG-Paris (über acqua design frankfurt)
Spiegel von Falper Studio Frankfurt
Bathroom Design Ideas with Glass Benchtops and a Floating Vanity
13


