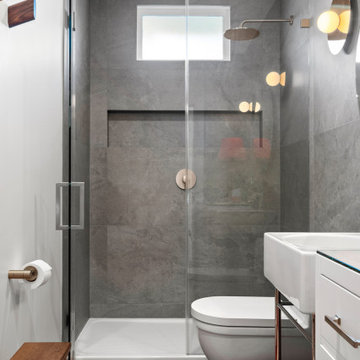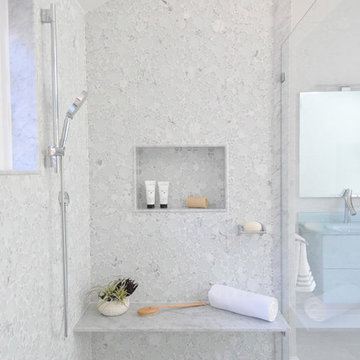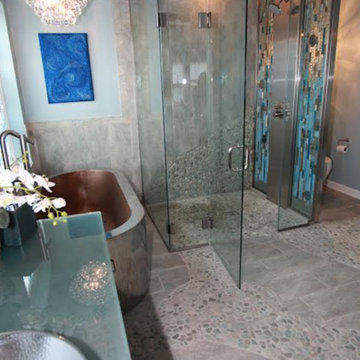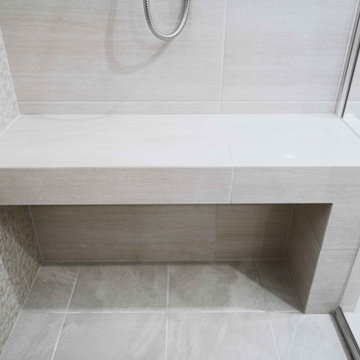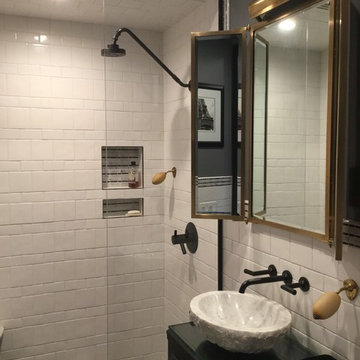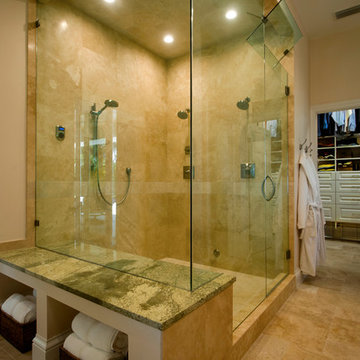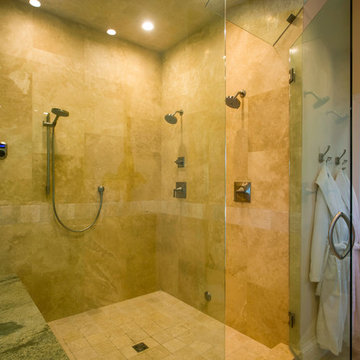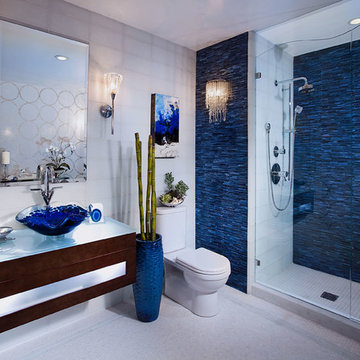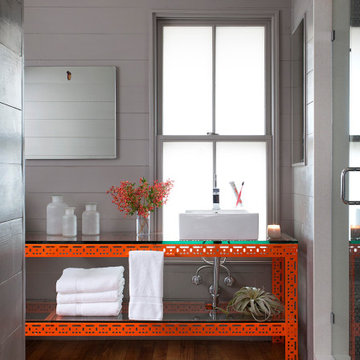Bathroom Design Ideas with Glass Benchtops and a Hinged Shower Door
Refine by:
Budget
Sort by:Popular Today
61 - 80 of 941 photos
Item 1 of 3
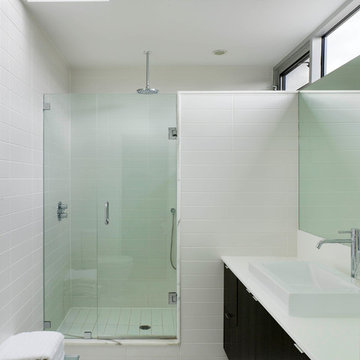
This impressive detached building is located in the heart of the bustling Dundas West strip, and presents a unique opportunity for creative live + work space.
Designed by Kohn Shnier Architects, the building was completed in 2008 and has been owner-occupied ever since. Modern steel and concrete construction enable clear spans throughout, and the virtual elimination of bulkheads. The main floor features a dynamic retail space, that connects to a lower level with high ceilings – perfect as a workshop, atelier or as an extension of the retail.
Upstairs, a spacious loft-like apartment is spread over 2 floors. The mainfloor includes a decadent chef’s kitchen finished in Corian, with a large eat-at island. The combined living & dining rooms connect with a large south-facing terrace with exceptional natural light and neighbourhood views. Upstairs, the master bathroom features abundant built-in closets, together with a generous ensuite bathroom. A second open space is presently used as a studio, but is easily converted to a closed 2nd bedroom.
Parking is provided at the rear of the building, and the rooftop functions as a green roof. The finest materials have been used in this very special building, from anodized aluminium windows paired with black manganese brick, to high quality appliances and dual furnaces to provide adequate heating and fire separation between the retail and residential units. Photo by Tom Arban

The tub was eliminated in favor of a large walk-in shower featuring double shower heads, multiple shower sprays, a steam unit, two wall-mounted teak seats, a curbless glass enclosure and a minimal infinity drain. Additional floor space in the design allowed us to create a separate water closet. A pocket door replaces a standard door so as not to interfere with either the open shelving next to the vanity or the water closet entrance. We kept the location of the skylight and added a new window for additional light and views to the yard. We responded to the client’s wish for a modern industrial aesthetic by featuring a large metal-clad double vanity and shelving units, wood porcelain wall tile, and a white glass vanity top. Special features include an electric towel warmer, medicine cabinets with integrated lighting, and a heated floor. Industrial style pendants flank the mirrors, completing the symmetry.
Photo: Peter Krupenye
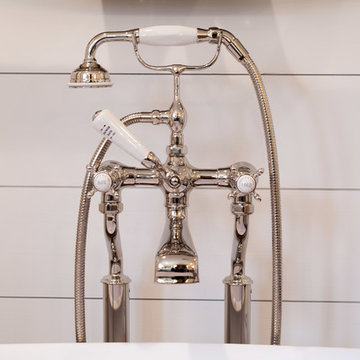
A former client came to us to renovate her cramped master bathroom into a serene, spa-like setting. Armed with an inspiration photo from a magazine, we set out and commissioned a local, custom furniture maker to produce the cabinetry. The hand-distressed reclaimed wormy chestnut vanities and linen closet bring warmth to the space while the painted shiplap and white glass countertops brighten it up. Handmade subway tiles welcome you into the bright shower and wood-look porcelain tile offers a practical flooring solution that still softens the space. It’s not hard to imagine yourself soaking in the deep freestanding tub letting your troubles melt away.
Matt Villano Photography
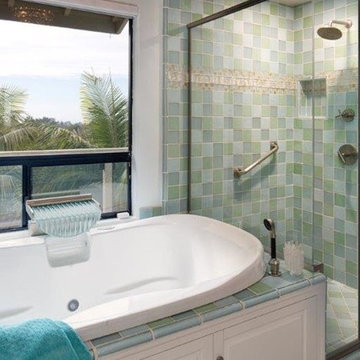
This bathroom was totally gutted and build from scratch off the master bedroom. We install a large two person Jacuzzi tub with a glass waterfall faucet that overlooks the beautiful ocean view. The glass tiles and inset border are from Ocean Glass. The small ball shaped crystal chandelier was added for a little bling!
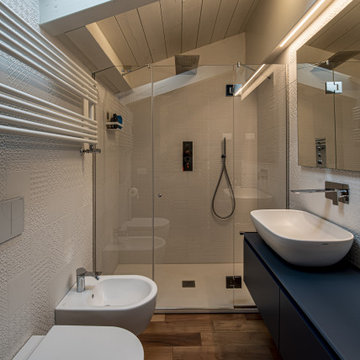
il bagno della camera matrimoniale, realizzata al piano sottotetto. Dai toni leggeri interrotti dal mobile bagno realizzato con un legno laccato di un blu intenso.
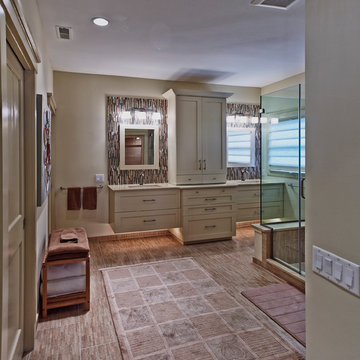
As you walk into the Master Bathroom you are greeted with beautiful custom cabinetry and double vanities highlighted with down lighting. They are separated by a custom tower cabinet. Custom vertical mosaic tile back splash provides a blast of color.
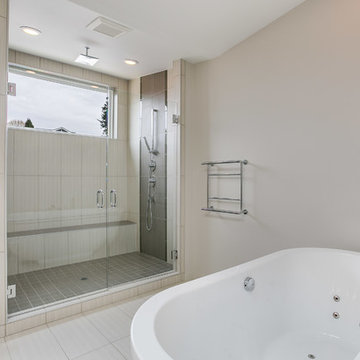
After completing The Victoria Crest Residence we used this plan model for more homes after, because of it's success in the floorpan and overall design. The home offers expansive decks along the back of the house as well as a rooftop deck. Our flat panel walnut cabinets plays in with our clean line scheme. The creative process for our window layout is given much care along with interior lighting selection. We cannot stress how important lighting is to our company. Our wrought iron and wood floating staircase system is designed in house with much care. This open floorpan provides space for entertaining on both the main and upstair levels. This home has a large master suite with a walk in closet and free standing tub.
Photography: Layne Freedle

Custom Built Shower niche for client. All the shower fixtures are controlled by this digital interface from Kohler's DTV+.
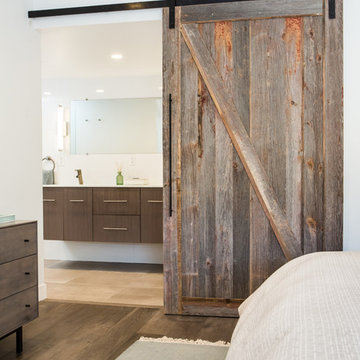
complete interior remodeling of 3 story townhouse @ Pacific Palisades. Including new recess lights throughout, hardwood floor throughout, custom kitchen cabinets, quartz countertop, master bathroom barn door, new appliances, new fixtures, complete interior paint, new cable railing
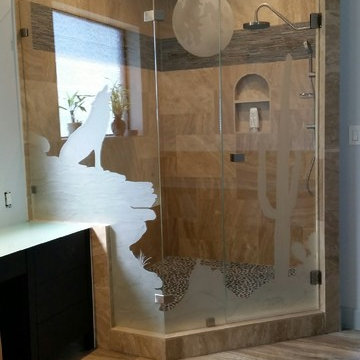
Rustic/Modern Master Bath. Etched Shower with a Texas Desert Scene. The Countertops are back painted glass.
Bathroom Design Ideas with Glass Benchtops and a Hinged Shower Door
4

