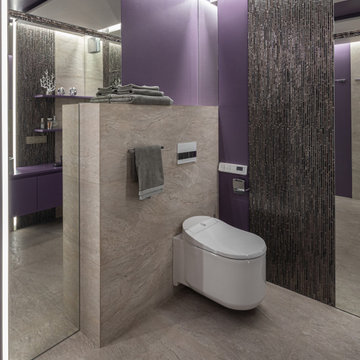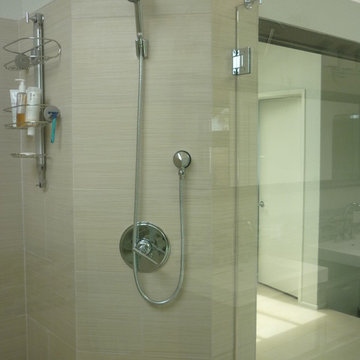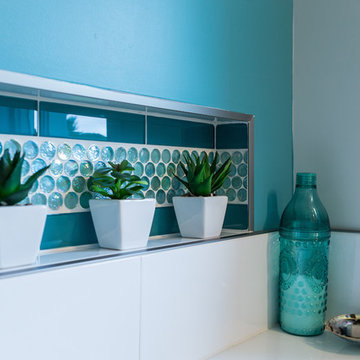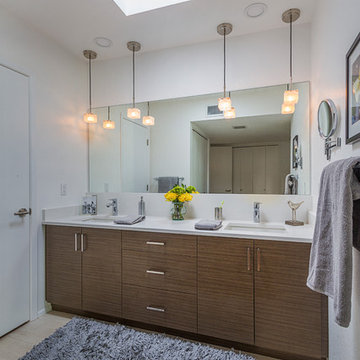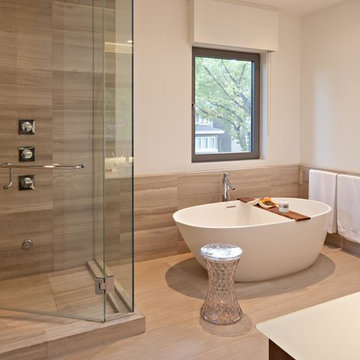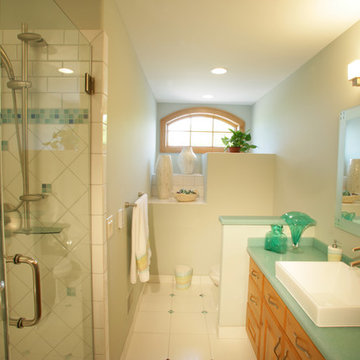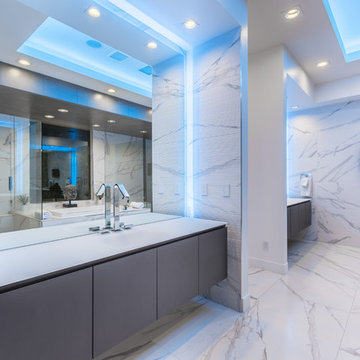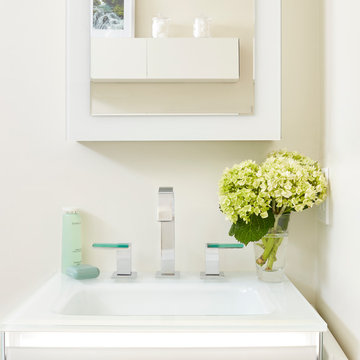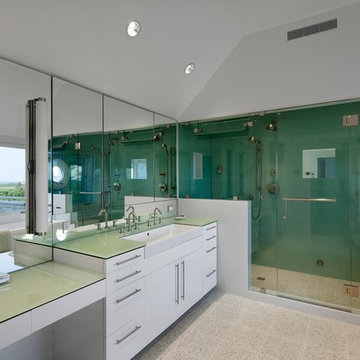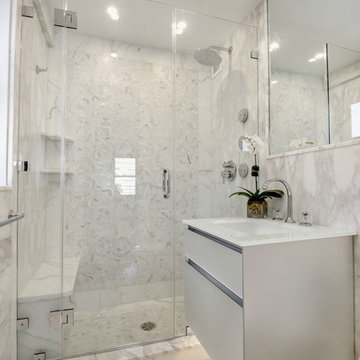Bathroom Design Ideas with Glass Benchtops and a Hinged Shower Door
Refine by:
Budget
Sort by:Popular Today
141 - 160 of 941 photos
Item 1 of 3
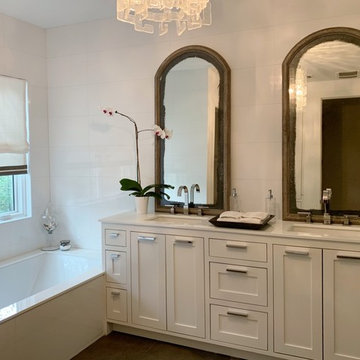
A much-needed update brought this master bath to a light, airy space that included inset cabinet doors for a contemporary and modern feel. The shower is spacious with a rainhead and dual controls, and overhead lighting includes a contemporary chandelier to add a one-of-a-kind feel.
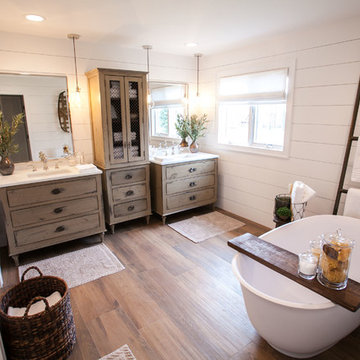
A former client came to us to renovate her cramped master bathroom into a serene, spa-like setting. Armed with an inspiration photo from a magazine, we set out and commissioned a local, custom furniture maker to produce the cabinetry. The hand-distressed reclaimed wormy chestnut vanities and linen closet bring warmth to the space while the painted shiplap and white glass countertops brighten it up. Handmade subway tiles welcome you into the bright shower and wood-look porcelain tile offers a practical flooring solution that still softens the space. It’s not hard to imagine yourself soaking in the deep freestanding tub letting your troubles melt away.
Matt Villano Photography
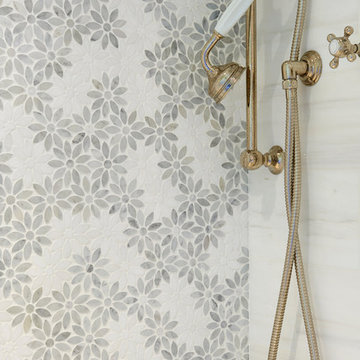
Dolomite Marble Floor in 12" x 24" coupled with Carrara & Thassos Marble in the Shower in a lovely Flower Pattern. Nano Glass Counter Top.
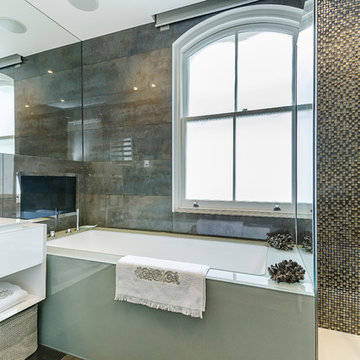
A very eclectic looking bathroom. Various wall finishes for interest in this very small space. Space utilized well with built in bath, small shower cubical but good sized sink.
Built in TV for relaxing in the bath and watching your favouite movie, or catching up with the news!
Alyson Jackson-Petts
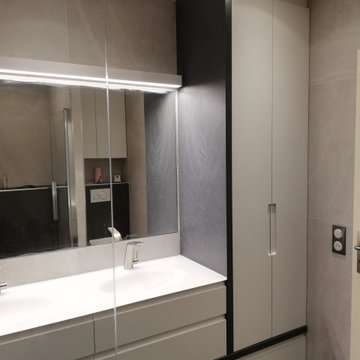
Réalisation d'une salle d'eau avec intégration d'un wc.
Mobilier sur mesure avec penderie et bac a linge.
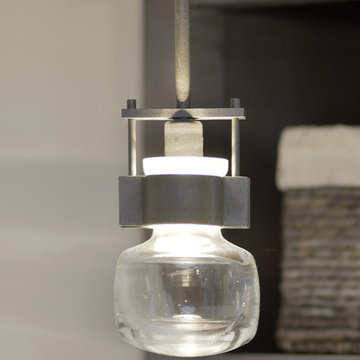
The tub was eliminated in favor of a large walk-in shower featuring double shower heads, multiple shower sprays, a steam unit, two wall-mounted teak seats, a curbless glass enclosure and a minimal infinity drain. Additional floor space in the design allowed us to create a separate water closet. A pocket door replaces a standard door so as not to interfere with either the open shelving next to the vanity or the water closet entrance. We kept the location of the skylight and added a new window for additional light and views to the yard. We responded to the client’s wish for a modern industrial aesthetic by featuring a large metal-clad double vanity and shelving units, wood porcelain wall tile, and a white glass vanity top. Special features include an electric towel warmer, medicine cabinets with integrated lighting, and a heated floor. Industrial style pendants flank the mirrors, completing the symmetry.
Photo: Peter Krupenye
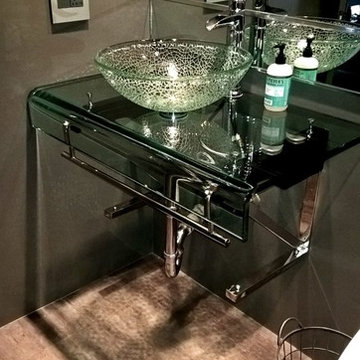
Glass vessel sink on top of the glass of the countertop creates a very unique, modern feel, and allows the shadow of the sink pattern to show through onto the floor below.
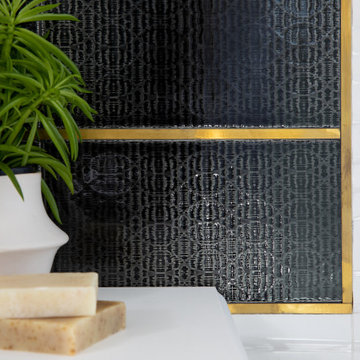
The 4 x 8 black textured wall tile is framed with brass inserts. The subtle texture of the 12 x 18 white wall tile creates dramatic contrasts.
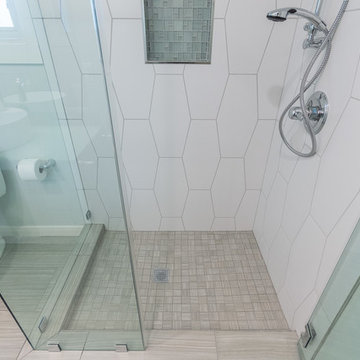
Photo by: John Rider
Kids bathroom- Large elongated porcelain tile on the shower walls adds to the whimsical design. 1" X 1" porcelain mosaics make up the shower pan. Glass mosaics in the shower niche.

The owners didn’t want plain Jane. We changed the layout, moved walls, added a skylight and changed everything . This small space needed a broad visual footprint to feel open. everything was raised off the floor.; wall hung toilet, and cabinetry, even a floating seat in the shower. Mix of materials, glass front vanity, integrated glass counter top, stone tile and porcelain tiles. All give tit a modern sleek look. The sconces look like rock crystals next to the recessed medicine cabinet. The shower has a curbless entry and is generous in size and comfort with a folding bench and handy niche.
Bathroom Design Ideas with Glass Benchtops and a Hinged Shower Door
8
