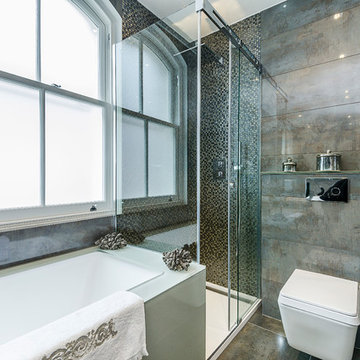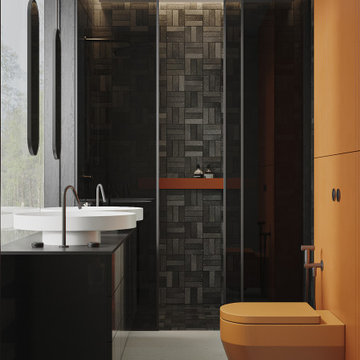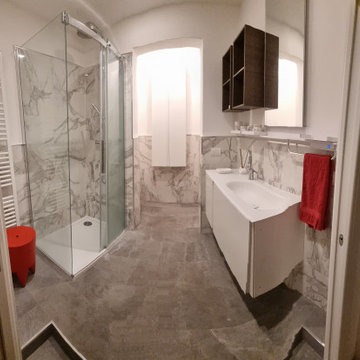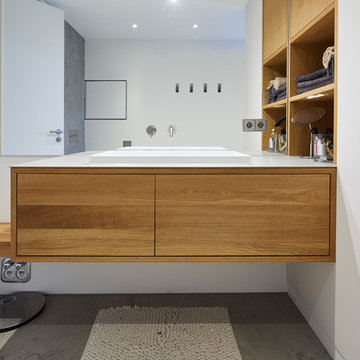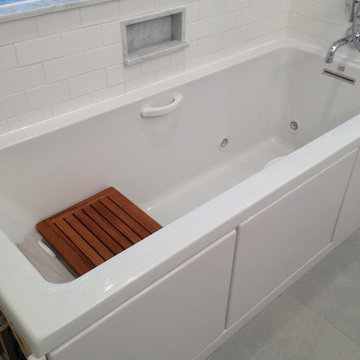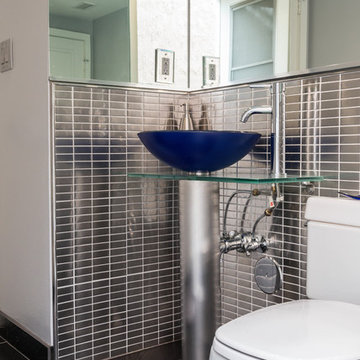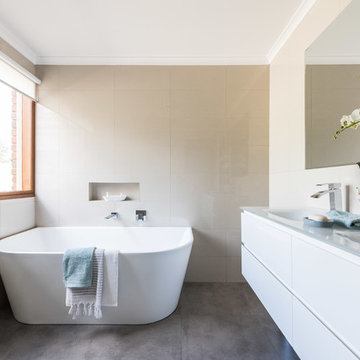Bathroom Design Ideas with Glass Benchtops and Grey Floor
Refine by:
Budget
Sort by:Popular Today
81 - 100 of 559 photos
Item 1 of 3
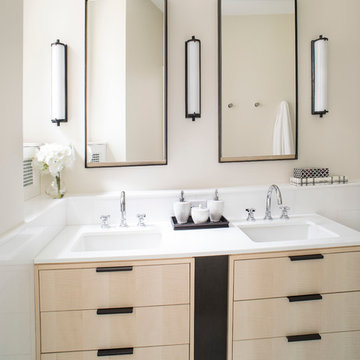
The Master Bath has a custom sycamore and bronze floating vanity with Glassos counters. The Robern medicine cabinets have custom sycamore and bronze surrounds. A shelf behind the vanity and adjacent toilet accommodate the new plumbing roughs.
Photo by J. Nefsky
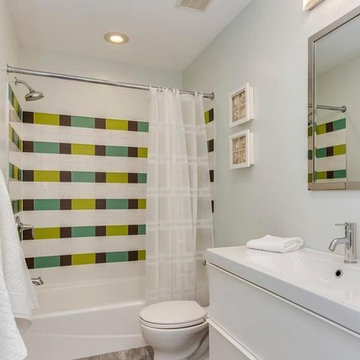
Final color change makes all the difference. The darker tone in other photos made the room feel to small and dark. This lighter color makes the wall tile pop and pull out the colors of the floor tile.
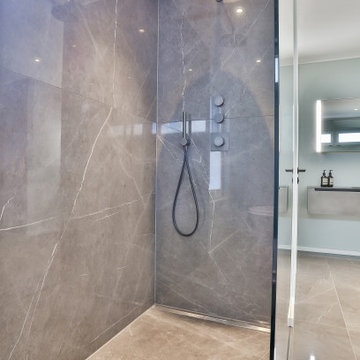
Ein offenes "En Suite" Bad mit 2 Eingängen, separatem WC Raum und einer sehr klaren Linienführung. Die Großformatigen hochglänzenden Marmorfliesen (150/150 cm) geben dem Raum zusätzlich weite.
Wanne, Waschtisch und Möbel von Falper Studio Frankfurt
Armaturen Fukasawa (über acqua design frankfurt)
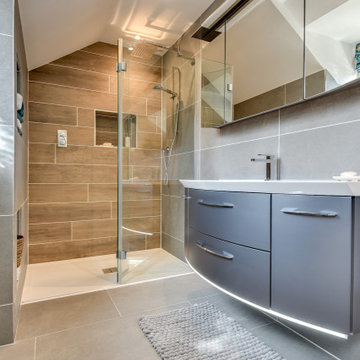
Grey Bathroom in Storrington, West Sussex
Contemporary grey furniture and tiling combine with natural wood accents for this sizeable en-suite in Storrington.
The Brief
This Storrington client had a plan to remove a dividing wall between a family bathroom and an existing en-suite to make a sizeable and luxurious new en-suite.
The design idea for the resulting en-suite space was to include a walk-in shower and separate bathing area, with a layout to make the most of natural light. A modern grey theme was preferred with a softening accent colour.
Design Elements
Removing the dividing wall created a long space with plenty of layout options.
After contemplating multiple designs, it was decided the bathing and showering areas should be at opposite ends of the room to create separation within the space.
To create the modern, high-impact theme required, large format grey tiles have been utilised in harmony with a wood-effect accent tile, which feature at opposite ends of the en-suite.
The furniture has been chosen to compliment the modern theme, with a curved Pelipal Cassca unit opted for in a Steel Grey Metallic finish. A matching three-door mirrored unit has provides extra storage for this client, plus it is also equipped with useful LED downlighting.
Special Inclusions
Plenty of additional storage has been made available through the use of built-in niches. These are useful for showering and bathing essentials, as well as a nice place to store decorative items. These niches have been equipped with small downlights to create an alluring ambience.
A spacious walk-in shower has been opted for, which is equipped with a chrome enclosure from British supplier Crosswater. The enclosure combines well with chrome brassware has been used elsewhere in the room from suppliers Saneux and Vado.
Project Highlight
The bathing area of this en-suite is a soothing focal point of this renovation.
It has been placed centrally to the feature wall, in which a built-in niche has been included with discrete downlights. Green accents, natural decorative items, and chrome brassware combines really well at this end of the room.
The End Result
The end result is a completely transformed en-suite bathroom, unrecognisable from the two separate rooms that existed here before. A modern theme is consistent throughout the design, which makes use of natural highlights and inventive storage areas.
Discover how our expert designers can transform your own bathroom with a free design appointment and quotation. Arrange a free appointment in showroom or online.
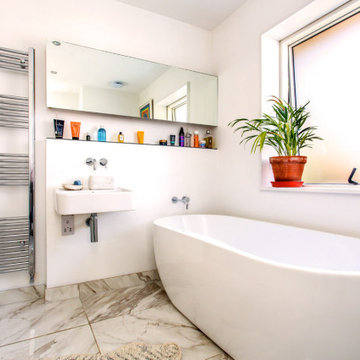
A complete modernisation and refit with garden improvements included new kitchen, bathroom, finishes and fittings in a modern, contemporary feel. A large ground floor living / dining / kitchen extension was created by excavating the existing sloped garden. A new double bedroom was constructed above one side of the extension, the house was remodelled to open up the flow through the property.
Project overseen from initial design through planning and construction.
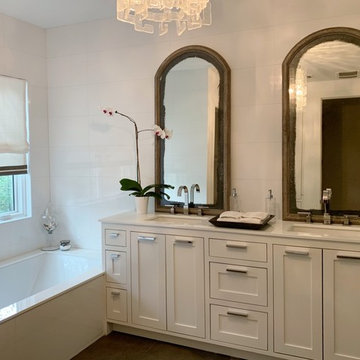
A much-needed update brought this master bath to a light, airy space that included inset cabinet doors for a contemporary and modern feel. The shower is spacious with a rainhead and dual controls, and overhead lighting includes a contemporary chandelier to add a one-of-a-kind feel.
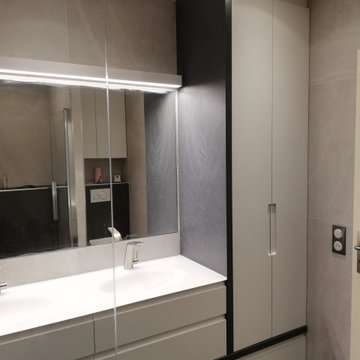
Réalisation d'une salle d'eau avec intégration d'un wc.
Mobilier sur mesure avec penderie et bac a linge.

Grey Bathroom in Storrington, West Sussex
Contemporary grey furniture and tiling combine with natural wood accents for this sizeable en-suite in Storrington.
The Brief
This Storrington client had a plan to remove a dividing wall between a family bathroom and an existing en-suite to make a sizeable and luxurious new en-suite.
The design idea for the resulting en-suite space was to include a walk-in shower and separate bathing area, with a layout to make the most of natural light. A modern grey theme was preferred with a softening accent colour.
Design Elements
Removing the dividing wall created a long space with plenty of layout options.
After contemplating multiple designs, it was decided the bathing and showering areas should be at opposite ends of the room to create separation within the space.
To create the modern, high-impact theme required, large format grey tiles have been utilised in harmony with a wood-effect accent tile, which feature at opposite ends of the en-suite.
The furniture has been chosen to compliment the modern theme, with a curved Pelipal Cassca unit opted for in a Steel Grey Metallic finish. A matching three-door mirrored unit has provides extra storage for this client, plus it is also equipped with useful LED downlighting.
Special Inclusions
Plenty of additional storage has been made available through the use of built-in niches. These are useful for showering and bathing essentials, as well as a nice place to store decorative items. These niches have been equipped with small downlights to create an alluring ambience.
A spacious walk-in shower has been opted for, which is equipped with a chrome enclosure from British supplier Crosswater. The enclosure combines well with chrome brassware has been used elsewhere in the room from suppliers Saneux and Vado.
Project Highlight
The bathing area of this en-suite is a soothing focal point of this renovation.
It has been placed centrally to the feature wall, in which a built-in niche has been included with discrete downlights. Green accents, natural decorative items, and chrome brassware combines really well at this end of the room.
The End Result
The end result is a completely transformed en-suite bathroom, unrecognisable from the two separate rooms that existed here before. A modern theme is consistent throughout the design, which makes use of natural highlights and inventive storage areas.
Discover how our expert designers can transform your own bathroom with a free design appointment and quotation. Arrange a free appointment in showroom or online.

Clean lines and natural elements are the focus in this master bathroom. The free-standing tub takes center stage next to the open shower, separated by a glass wall. On the right is one of two vanities, with a make-up area adjacent. Across the room is the other vanity. The countertops are constructed of a compressed white glass counter slab. The natural look to the stone floors and walls are all porcelain, so upkeep is easy.
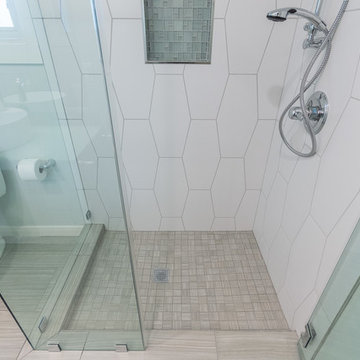
Photo by: John Rider
Kids bathroom- Large elongated porcelain tile on the shower walls adds to the whimsical design. 1" X 1" porcelain mosaics make up the shower pan. Glass mosaics in the shower niche.

The owners didn’t want plain Jane. We changed the layout, moved walls, added a skylight and changed everything . This small space needed a broad visual footprint to feel open. everything was raised off the floor.; wall hung toilet, and cabinetry, even a floating seat in the shower. Mix of materials, glass front vanity, integrated glass counter top, stone tile and porcelain tiles. All give tit a modern sleek look. The sconces look like rock crystals next to the recessed medicine cabinet. The shower has a curbless entry and is generous in size and comfort with a folding bench and handy niche.
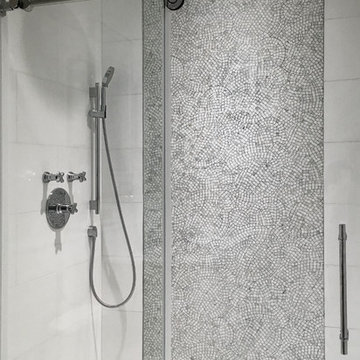
Highlights of this shower stall are the sliding glass doors from Fleurco and the Artistic Tile Whirlwind mosaic inset into Thassos wall tile.
Photo by J. Nefsky
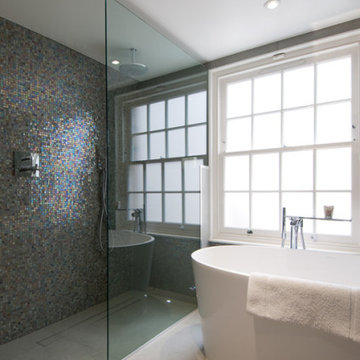
Family Bathroom in Mayfair town house with wide composite surface basin, wall mounted Citterio taps, wall-hung WC, Recessed mirrored cabinets, mirror, fixed panel walk-in shower and wetroom shower floor, free-standing composite bath and Hansgrohe Massaud bath tap, iridescent glass mosaic, alcoves, shower ledge and porcelain tiles.
Bathroom Design Ideas with Glass Benchtops and Grey Floor
5
