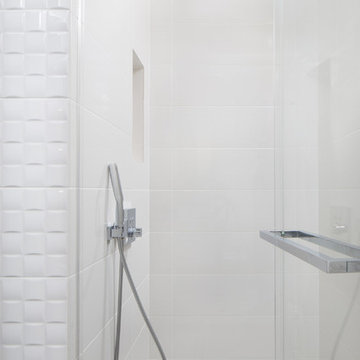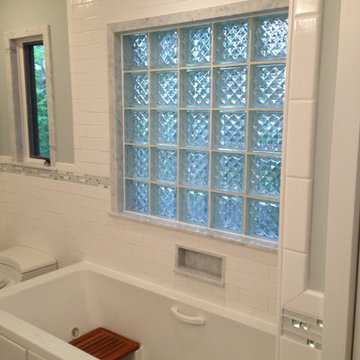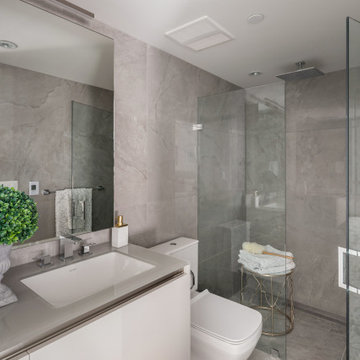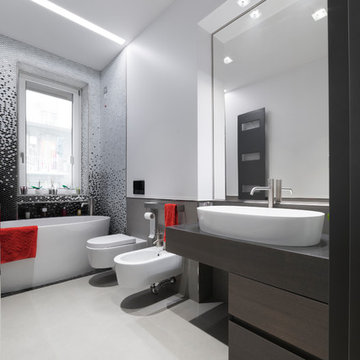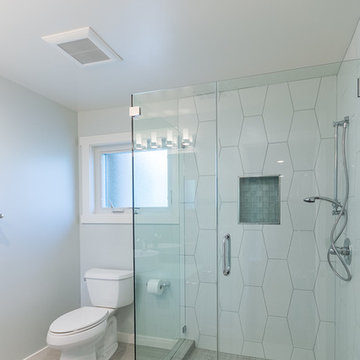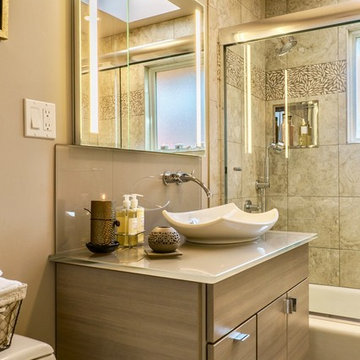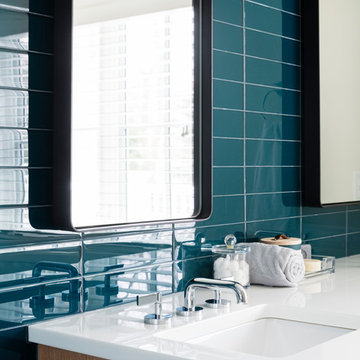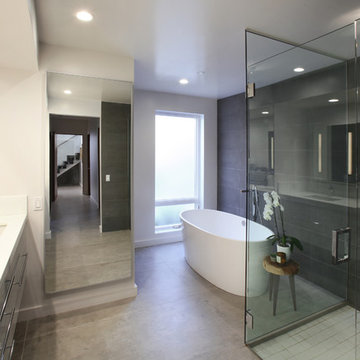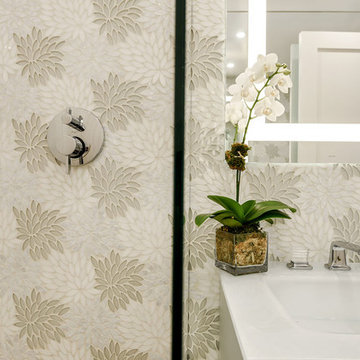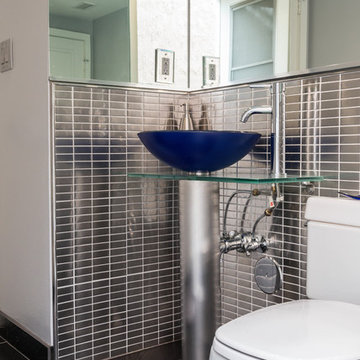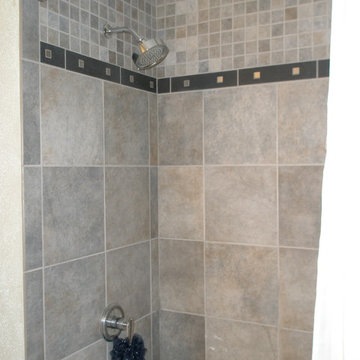Bathroom Design Ideas with Glass Benchtops and Grey Floor
Refine by:
Budget
Sort by:Popular Today
101 - 120 of 559 photos
Item 1 of 3
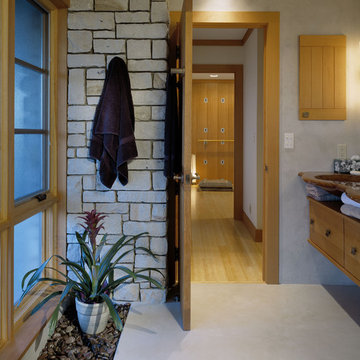
This home was designed around feng shui principles to enhance a quality of living in a Pacific Rim home.
Greif Architects
Photographs by Benjamin Benschneider
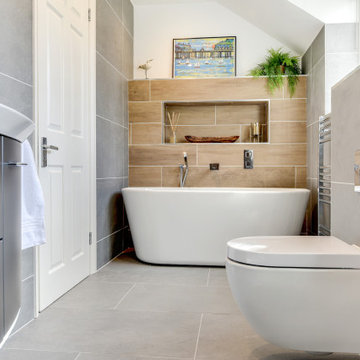
Grey Bathroom in Storrington, West Sussex
Contemporary grey furniture and tiling combine with natural wood accents for this sizeable en-suite in Storrington.
The Brief
This Storrington client had a plan to remove a dividing wall between a family bathroom and an existing en-suite to make a sizeable and luxurious new en-suite.
The design idea for the resulting en-suite space was to include a walk-in shower and separate bathing area, with a layout to make the most of natural light. A modern grey theme was preferred with a softening accent colour.
Design Elements
Removing the dividing wall created a long space with plenty of layout options.
After contemplating multiple designs, it was decided the bathing and showering areas should be at opposite ends of the room to create separation within the space.
To create the modern, high-impact theme required, large format grey tiles have been utilised in harmony with a wood-effect accent tile, which feature at opposite ends of the en-suite.
The furniture has been chosen to compliment the modern theme, with a curved Pelipal Cassca unit opted for in a Steel Grey Metallic finish. A matching three-door mirrored unit has provides extra storage for this client, plus it is also equipped with useful LED downlighting.
Special Inclusions
Plenty of additional storage has been made available through the use of built-in niches. These are useful for showering and bathing essentials, as well as a nice place to store decorative items. These niches have been equipped with small downlights to create an alluring ambience.
A spacious walk-in shower has been opted for, which is equipped with a chrome enclosure from British supplier Crosswater. The enclosure combines well with chrome brassware has been used elsewhere in the room from suppliers Saneux and Vado.
Project Highlight
The bathing area of this en-suite is a soothing focal point of this renovation.
It has been placed centrally to the feature wall, in which a built-in niche has been included with discrete downlights. Green accents, natural decorative items, and chrome brassware combines really well at this end of the room.
The End Result
The end result is a completely transformed en-suite bathroom, unrecognisable from the two separate rooms that existed here before. A modern theme is consistent throughout the design, which makes use of natural highlights and inventive storage areas.
Discover how our expert designers can transform your own bathroom with a free design appointment and quotation. Arrange a free appointment in showroom or online.
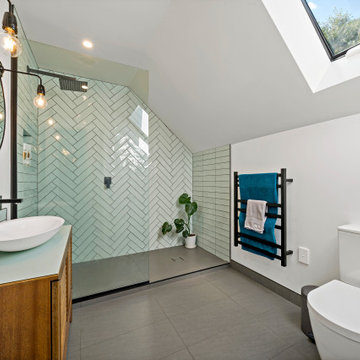
This funky industrial ensuite ties in nicely with the other two bathrooms in the home. The gorgeous glossy subway tiles in elegant duck egg blue set it off in a herringbone pattern. Also featuring re-purposed furniture for the bathroom vanity.
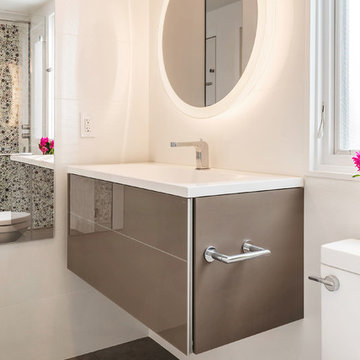
For a young family of four in Oakland’s Redwood Heights neighborhood we remodeled and enlarged one bathroom and created a second bathroom at the rear of the existing garage. This family of four was outgrowing their home but loved their neighborhood. They needed a larger bathroom and also needed a second bath on a different level to accommodate the fact that the mother gets ready for work hours before the others usually get out of bed. For the hard-working Mom, we created a new bathroom in the garage level, with luxurious finishes and fixtures to reward her for being the primary bread-winner in the family. Based on a circle/bubble theme we created a feature wall of circular tiles from Porcelanosa on the back wall of the shower and a used a round Electric Mirror at the vanity. Other luxury features of the downstairs bath include a Fanini MilanoSlim shower system, floating lacquer vanity and custom built in cabinets. For the upstairs bathroom, we enlarged the room by borrowing space from the adjacent closets. Features include a rectangular Electric Mirror, custom vanity and cabinets, wall-hung Duravit toilet and glass finger tiles.
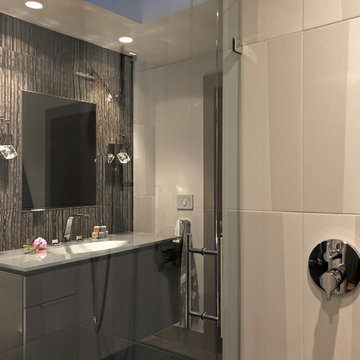
The owners didn’t want plain Jane. We changed the layout, moved walls, added a skylight and changed everything . This small space needed a broad visual footprint to feel open. everything was raised off the floor.; wall hung toilet, and cabinetry, even a floating seat in the shower. Mix of materials, glass front vanity, integrated glass counter top, stone tile and porcelain tiles. All give tit a modern sleek look. The sconces look like rock crystals next to the recessed medicine cabinet. The shower has a curbless entry and is generous in size and comfort with a folding bench and handy niche.
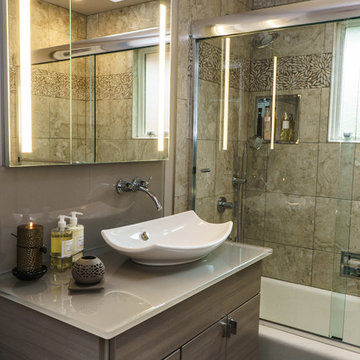
Monochromatic Small Bath 5.5 'x 8'
66" Vintage Tub Reused for this project
Kohler Shower Head and Hand Held Shower
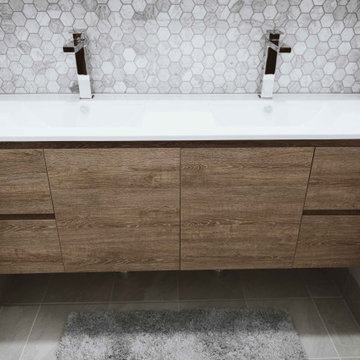
A double vanity that is separate to the main bathroom which is accessible for guests without entering the family bathroom.
The tiling in this area creates a distinguishable distance between the main bathroom and the separate vanity and toilet. The marble hexagon splashback is a great feature behind the integrated dual vanity top.
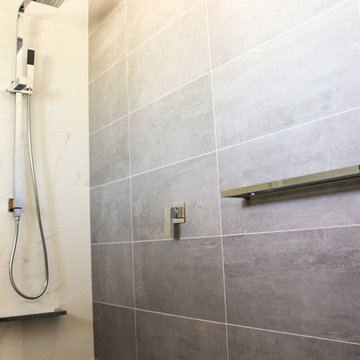
Tile Insert Drain
Industrial Bathrooms
On the Ball bathrooms
Bathroom Renovations Perth
Walk In Shower - Hobless Shower
Wall Mixer
Shower Combo
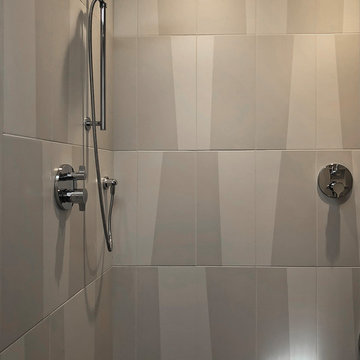
The owners didn’t want plain Jane. We changed the layout, moved walls, added a skylight and changed everything . This small space needed a broad visual footprint to feel open. everything was raised off the floor.; wall hung toilet, and cabinetry, even a floating seat in the shower. Mix of materials, glass front vanity, integrated glass counter top, stone tile and porcelain tiles. All give tit a modern sleek look. The sconces look like rock crystals next to the recessed medicine cabinet. The shower has a curbless entry and is generous in size and comfort with a folding bench and handy niche.
Bathroom Design Ideas with Glass Benchtops and Grey Floor
6
