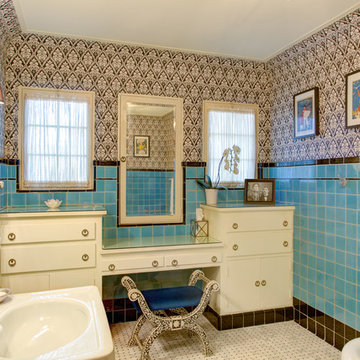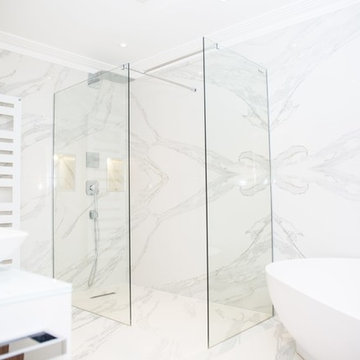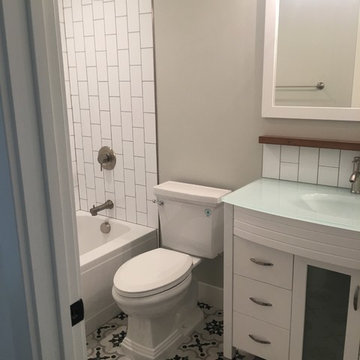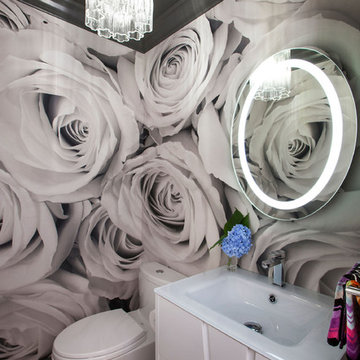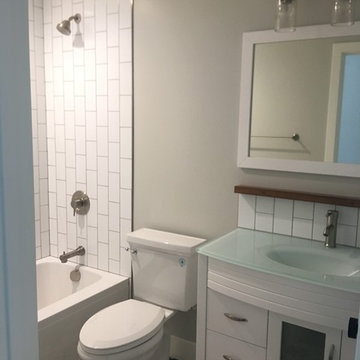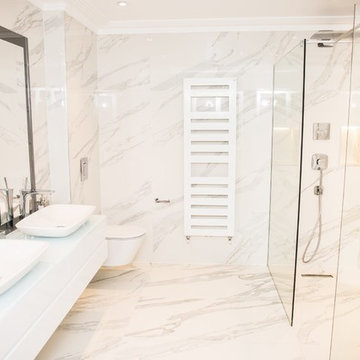Bathroom Design Ideas with Glass Benchtops and Multi-Coloured Floor
Refine by:
Budget
Sort by:Popular Today
1 - 20 of 125 photos
Item 1 of 3

A redesigned master bath suite with walk in closet has a modest floor plan and inviting color palette. Functional and durable surfaces will allow this private space to look and feel good for years to come.
General Contractor: Stella Contracting, Inc.
Photo Credit: The Front Door Real Estate Photography

«Le Bellini» Rénovation et décoration d’un appartement de 44 m2 destiné à la location de tourisme à Strasbourg (67)
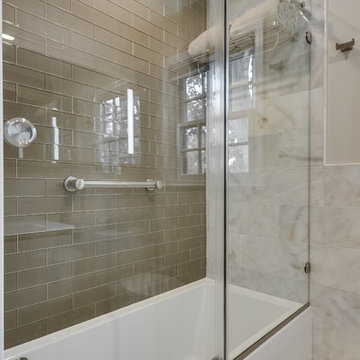
This is one of three bathrooms completed in this home. A hall bathroom upstairs, once served as the "Kids' Bath". Polished marble and glass tile gives this space a luxurious, high-end feel, while maintaining a warm and inviting, spa-like atmosphere. Modern, yet marries well with the traditional charm of the home.
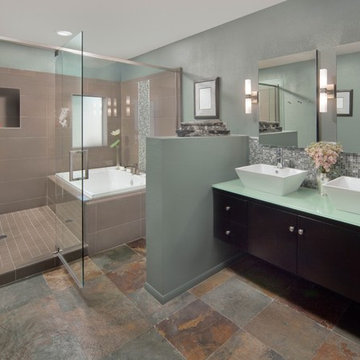
Award-winning, thoughtfully-designed Master Bath that delivers all the luxuries and plenty of hidden storage. Baxter Imaging Photography.
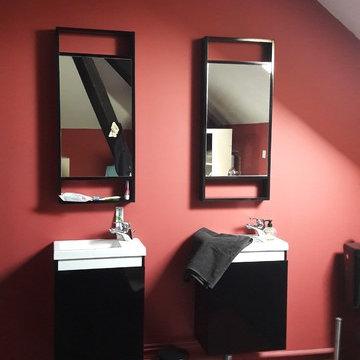
La salle de bains a une allure très moderne avec sa dominante rose et noir.
On a utilisé les lames du plancher pour peindre des rayures.
Une petite touche de blanc donne de la lumière.
C'est la seule pièce où on a conservé les poutre: peintes en noir.
Mise en œuvre Ségolène Liger Belair.
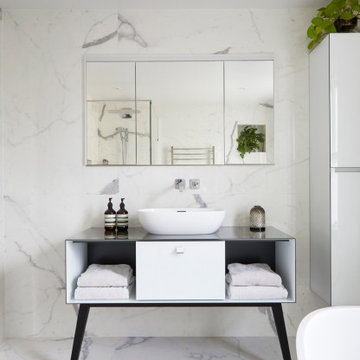
Modern sophistication meets minimalist design in this principal bathroom, showcasing a sleek Italian freestanding vanity unit with a clean-lined basin. The large, frameless mirror above expands the visual space, reflecting the high-end marble-effect tiling that surrounds the room. Underneath the vanity, open shelving offers a display for neatly folded towels, while the design elements maintain a monochromatic palette, punctuated by the natural greenery, enhancing the bathroom's tranquil atmosphere.
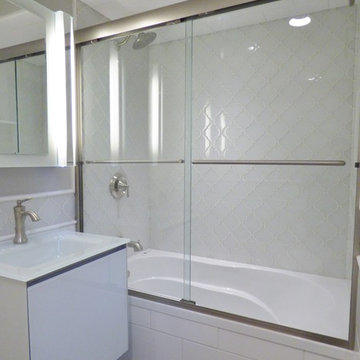
Interior Design Project Manager: Christine Hosley & Caitlin Lambert // Photography: Caitlin Lambert
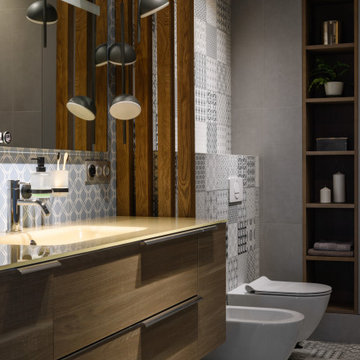
Главный санузел. Сантехника, Bergolini Bagno; GSI. Светильники, Leds С4. Керамогранит, Santagostino.
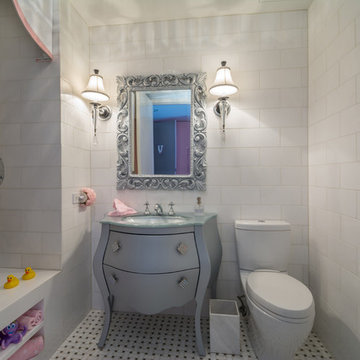
completely renovated on suite to little girls bedroom. custom designed tub in white marble.
photo by Gerard Garcia
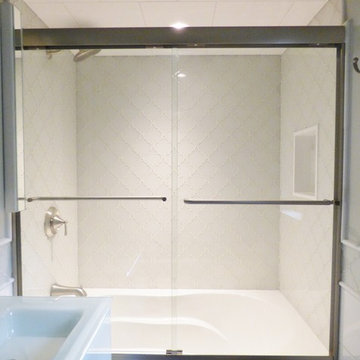
Interior Design Project Manager: Christine Hosley & Caitlin Lambert // Photography: Caitlin Lambert
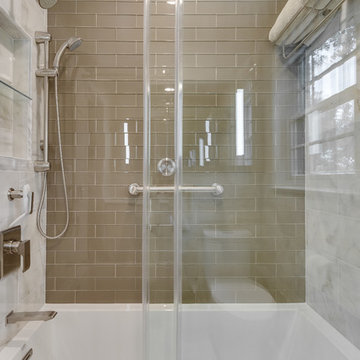
This is one of three bathrooms completed in this home. A hall bathroom upstairs, once served as the "Kids' Bath". Polished marble and glass tile gives this space a luxurious, high-end feel, while maintaining a warm and inviting, spa-like atmosphere. Modern, yet marries well with the traditional charm of the home.

Listed building consent to change awkward spare bedroom into a master bathroom including the removal of a suspense celling and raised floor to accommodate a new drainage run.
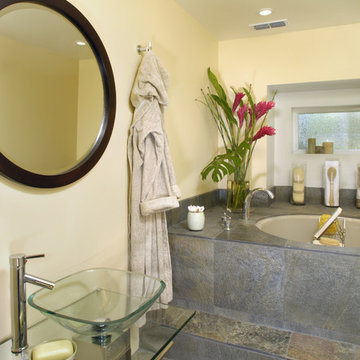
The client really wanted a soaking tub, but the existing bathroom space was quite small. We found the perfect one-person, round Japanese style tub, and used honed slate for the steps up and the tub deck. A glass pedestal sink virtually disappears, making the room seem larger.
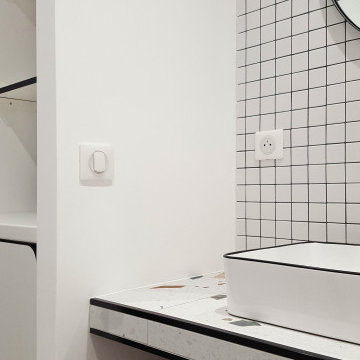
«Le Bellini» Rénovation et décoration d’un appartement de 44 m2 destiné à la location de tourisme à Strasbourg (67)
Bathroom Design Ideas with Glass Benchtops and Multi-Coloured Floor
1
