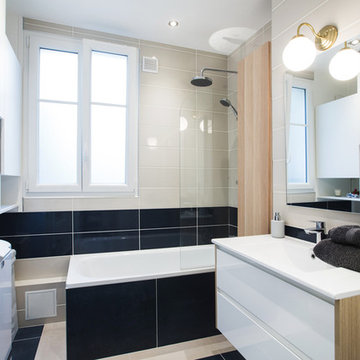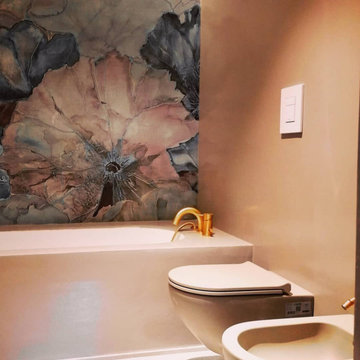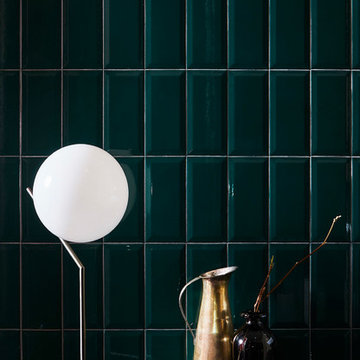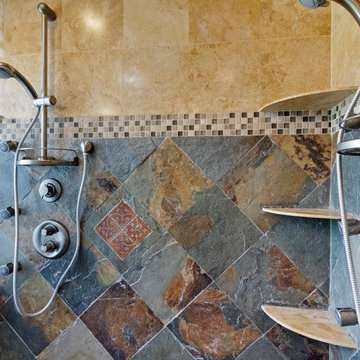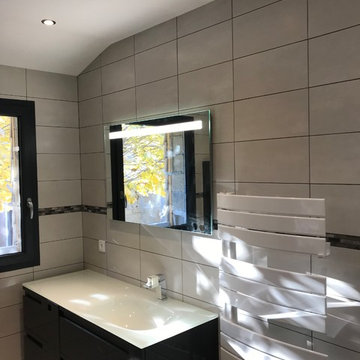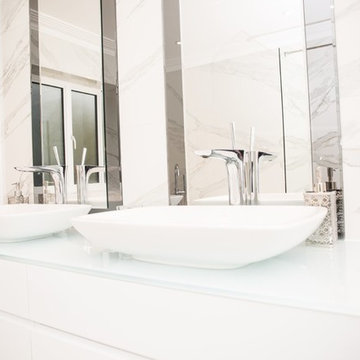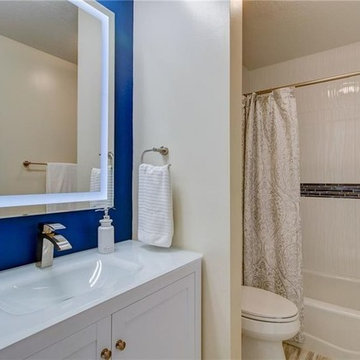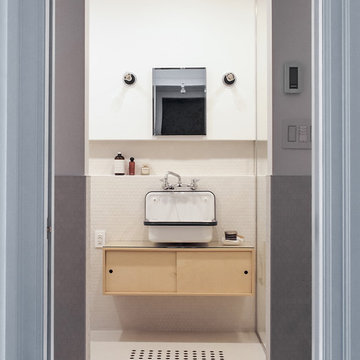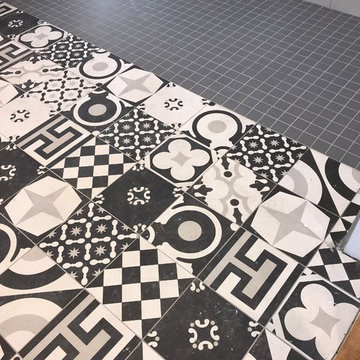Bathroom Design Ideas with Glass Benchtops and Multi-Coloured Floor
Refine by:
Budget
Sort by:Popular Today
41 - 60 of 125 photos
Item 1 of 3
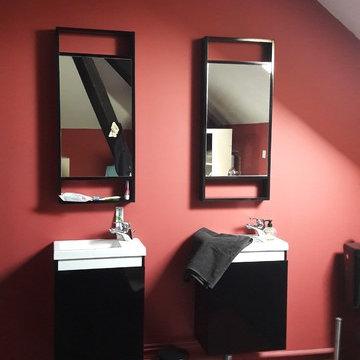
La salle de bains a une allure très moderne avec sa dominante rose et noir.
On a utilisé les lames du plancher pour peindre des rayures.
Une petite touche de blanc donne de la lumière.
C'est la seule pièce où on a conservé les poutre: peintes en noir.
Mise en œuvre Ségolène Liger Belair.
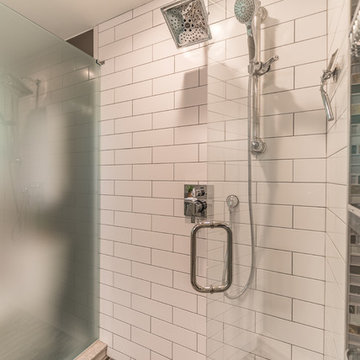
A redesigned master bath suite with walk in closet has a modest floor plan and inviting color palette. Functional and durable surfaces will allow this private space to look and feel good for years to come.
General Contractor: Stella Contracting, Inc.
Photo Credit: The Front Door Real Estate Photography
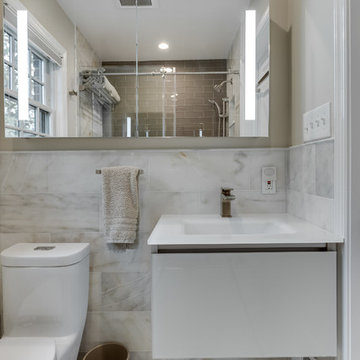
This is one of three bathrooms completed in this home. A hall bathroom upstairs, once served as the "Kids' Bath". Polished marble and glass tile gives this space a luxurious, high-end feel, while maintaining a warm and inviting, spa-like atmosphere. Modern, yet marries well with the traditional charm of the home.
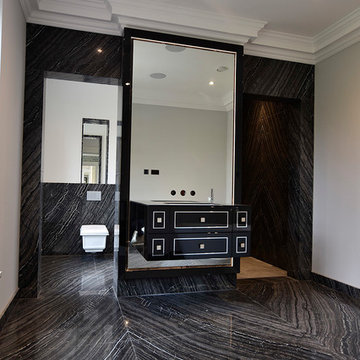
Wall Hung Vanity unit with Black high gloss fronts. Internals in American Black Walnut with dovetailed joints. Vanity hung on a one piece mirror, with concealed perimeter LED lights and mirror surround to match the finish on the vanity units.
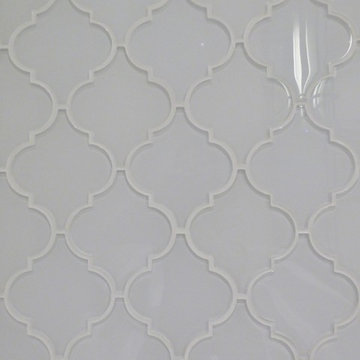
Interior Design Project Manager: Christine Hosley & Caitlin Lambert // Photography: Caitlin Lambert
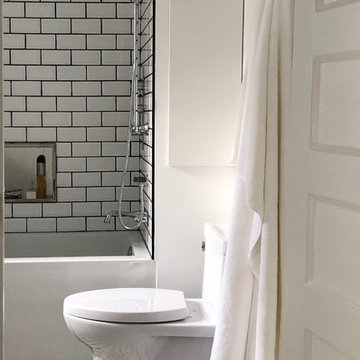
Reversing how the door opened into the room added a lot of free space, allowing for beautiful and functional hooks.
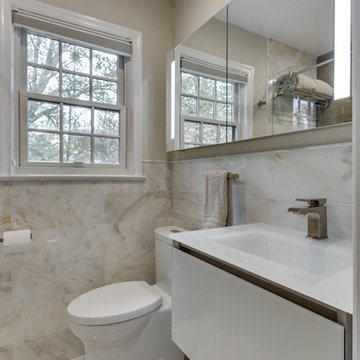
This is one of three bathrooms completed in this home. A hall bathroom upstairs, once served as the "Kids' Bath". Polished marble and glass tile gives this space a luxurious, high-end feel, while maintaining a warm and inviting, spa-like atmosphere. Modern, yet marries well with the traditional charm of the home.
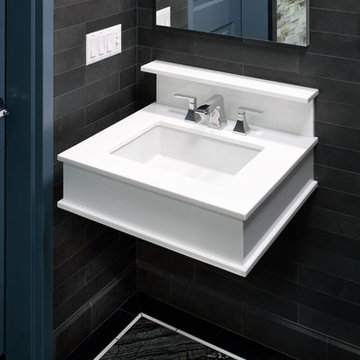
In this master bathroom designed by Denes Petoe, Opal Storm marble is used for the floor outside the shower area – its exquisite black and white veining and texture is reminiscent of a painting, carefully laid out to create the impression of a marble slab rather than tile. It is neatly framed by 5/8” Thassos marble flat liner and 3” border of Absolute Black honed granite tile.
3"x16" honed Basalt tiles stack the walls outside the shower area, topped with ½” x ¾” Honed Basalt Empire molding and 5”x12” base moldings on the wall create a dramatic backdrop for the floating Amistire Vanity, another unique design by Denes Petoe. This vanity design uses custom fabricated Engineered Milk Glass, a pure white, extremely durable material that does not stain and has a beautiful glow when light is cast on the vanity. Complete Tile Collection
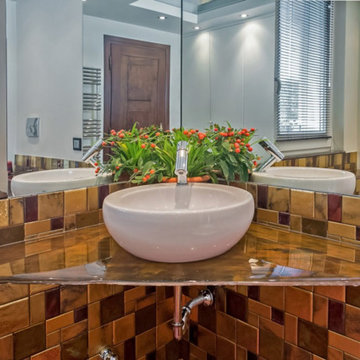
Realizzazione in vetro-fusione custom sagomata e decorata in tinta con le piastrelle in ceramica presenti sulle pareti.
Effetto metallico cangiante in tinta ocra/salmone/corten.
Certificazione: vetro-fusione temperata spessore 20 mm.
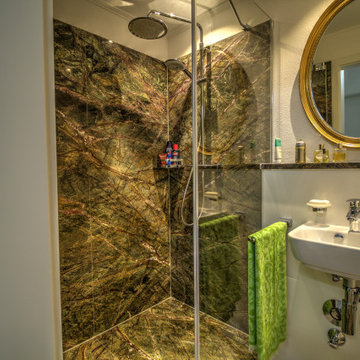
Ein kleines Duschbad mit Brasilianischen Natursteinplatten Marmor Rainforrest Green, in fortlaufender und aufgeklappter Verlegeart. Dazu eine neutrale weiße Wandfliese
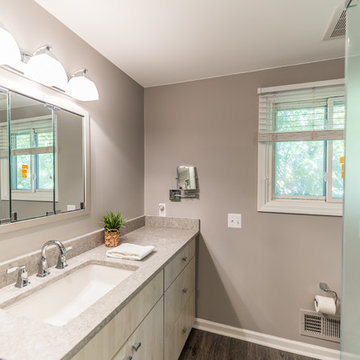
A redesigned master bath suite with walk in closet has a modest floor plan and inviting color palette. Functional and durable surfaces will allow this private space to look and feel good for years to come.
General Contractor: Stella Contracting, Inc.
Photo Credit: The Front Door Real Estate Photography
Bathroom Design Ideas with Glass Benchtops and Multi-Coloured Floor
3
