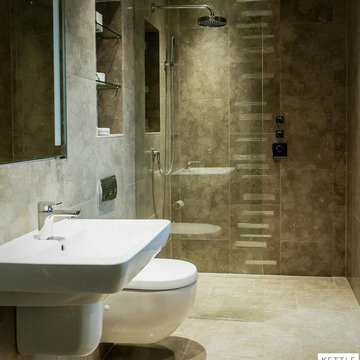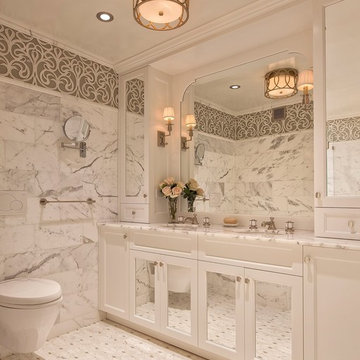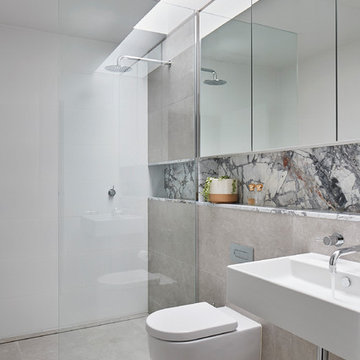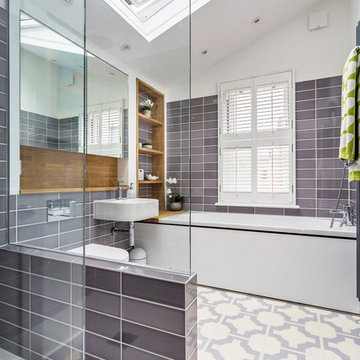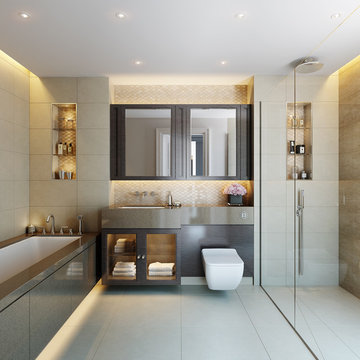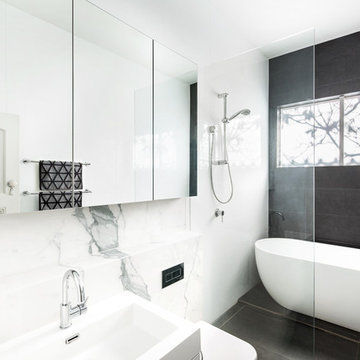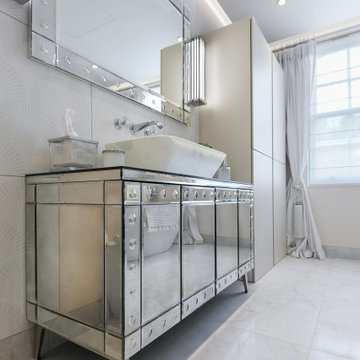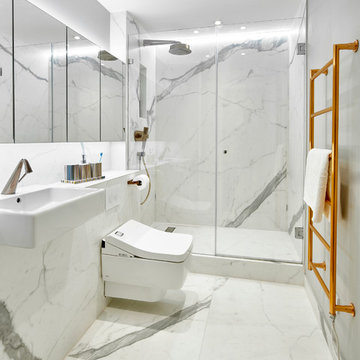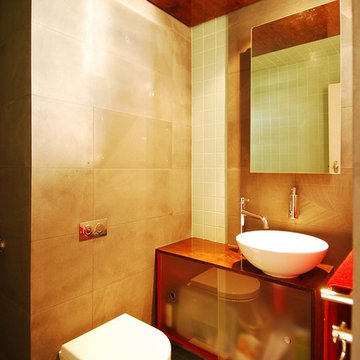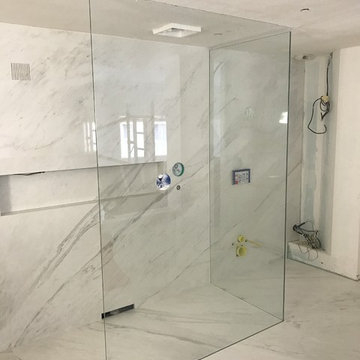Bathroom Design Ideas with Glass-front Cabinets and a Wall-mount Toilet
Refine by:
Budget
Sort by:Popular Today
41 - 60 of 952 photos
Item 1 of 3
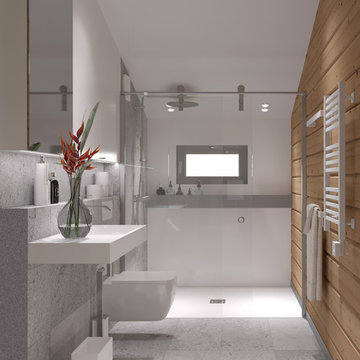
Дизайн компактного санузла в современном стиле, с душевым пространством под скатом кровли, на мансарде, в доме из клеёного бруса пос. Приволье. Akhunov Architects / Дизайн интерьера в Перми и не только.

Committente: Arch. Alfredo Merolli RE/MAX Professional Firenze. Ripresa fotografica: impiego obiettivo 28mm su pieno formato; macchina su treppiedi con allineamento ortogonale dell'inquadratura; impiego luce naturale esistente con l'ausilio di luci flash e luci continue 5500°K. Post-produzione: aggiustamenti base immagine; fusione manuale di livelli con differente esposizione per produrre un'immagine ad alto intervallo dinamico ma realistica; rimozione elementi di disturbo. Obiettivo commerciale: realizzazione fotografie di complemento ad annunci su siti web agenzia immobiliare; pubblicità su social network; pubblicità a stampa (principalmente volantini e pieghevoli).
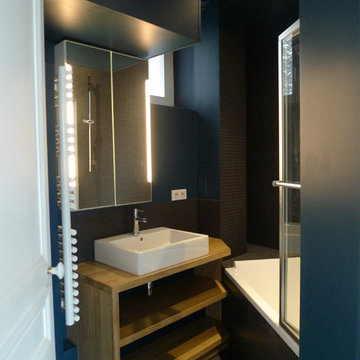
Afin de gagner un peu de place pour l'espace cuisine, nous avons diminué l'espace dévolu à la salle-de-bain, qui passait ainsi à environs 4.50 m², dans une surface plus ou moins triangulaire, sans renoncer à une baignoire, ni aux WC (qui sont derrières la porte). L'espace est optimisé au maximum.

Strict and concise design with minimal decor and necessary plumbing set - ideal for a small bathroom.
Speaking of about the color of the decoration, the classical marble fits perfectly with the wood.
A dark floor against the background of light walls creates a sense of the shape of space.
The toilet and sink are wall-hung and are white. This type of plumbing has its advantages; it is visually lighter and does not take up extra space.
Under the sink, you can see a shelf for storing towels. The niche above the built-in toilet is also very advantageous for use due to its compactness. Frameless glass shower doors create a spacious feel.
The spot lighting on the perimeter of the room extends everywhere and creates a soft glow.
Learn more about us - www.archviz-studio.com
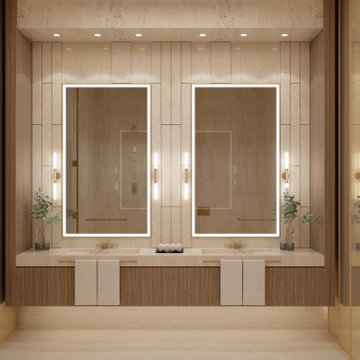
Located by the Golf course at Dubai Hills, The Royce is a translation of sleek aesthetic and classic proportions where balance becomes the norm and elegance is translated through materiality. This project is a collaboration with LACASA Architects.

Il bagno della camera da letto è caratterizzato da un particolare mobile lavabo in legno scuro con piano in grigio in marmo. Una ciotola in appoggio in finitura tortora fa da padrona. Il grande specchio rettangolare retroilluminato è affiancato da vetrine con vetro fumè. La grande doccia collocata in fondo alla stanza ha il massimo dei comfort tra cui bagno turco e cromoterapia
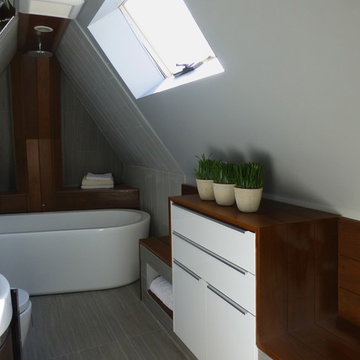
Low height is not always an obstacle. It can be used for storage or even seating like in this very compact layout

Bagno con travi a vista sbiancate
Pavimento e rivestimento in grandi lastre Laminam Calacatta Michelangelo
Rivestimento in legno di rovere con pannello a listelli realizzato su disegno.
Vasca da bagno a libera installazione di Agape Spoon XL
Mobile lavabo di Novello - your bathroom serie Quari con piano in Laminam Emperador
Rubinetteria Gessi Serie 316
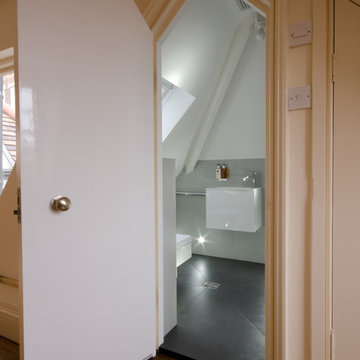
Contemporary wet room shower within attic space, all created with the obstacles your faced with when designing a bathroom for a grade 1 listed building.
Large format tiles were used to create a seamless concrete look with minimal grout lines.
A seating area was incorporated for changing when using the hot tub on the roof top terrace.
Bathroom Design Ideas with Glass-front Cabinets and a Wall-mount Toilet
3
