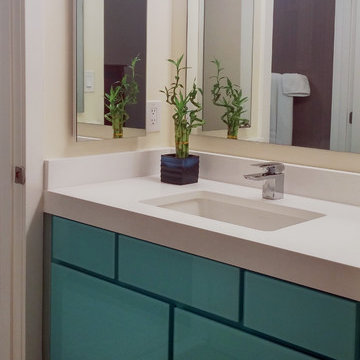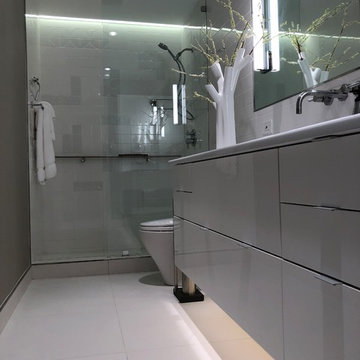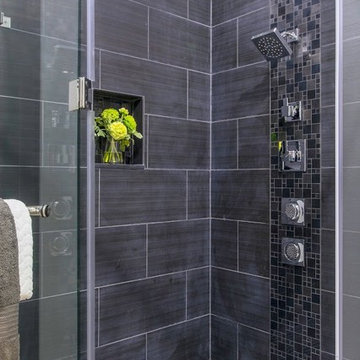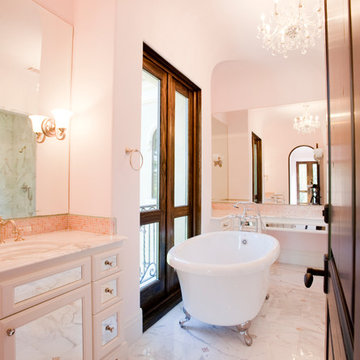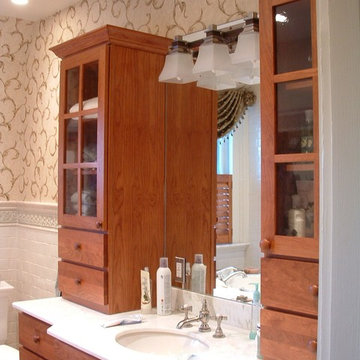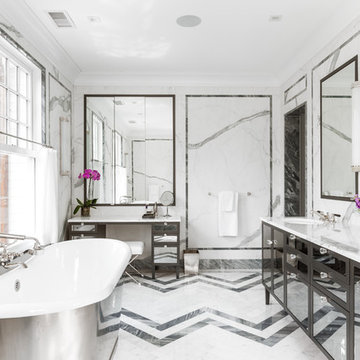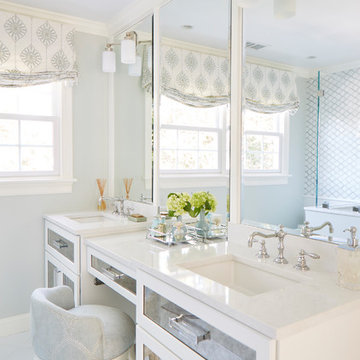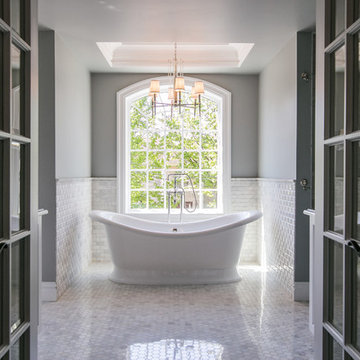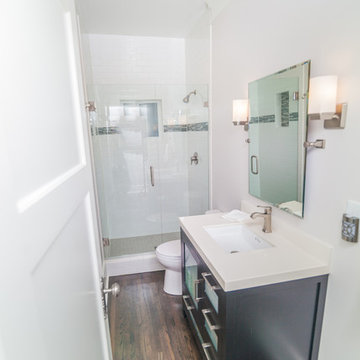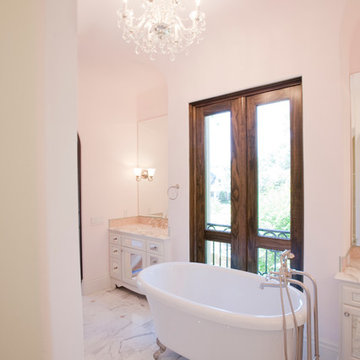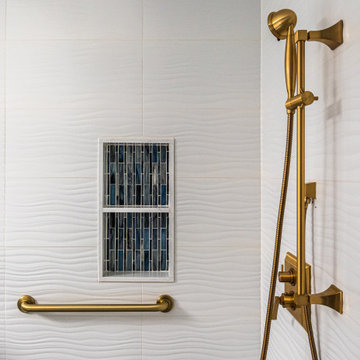Bathroom Design Ideas with Glass-front Cabinets and an Undermount Sink
Refine by:
Budget
Sort by:Popular Today
1 - 20 of 959 photos
Item 1 of 3

When a large family renovated a home nestled in the foothills of the Santa Cruz mountains, all bathrooms received dazzling upgrades, but none more so than this sweet and beautiful bathroom for their nine year-old daughter who is crazy for every Disney heroine or Princess.
We laid down a floor of sparkly white Thassos marble edged with a mother of pearl mosaic. Every space can use something shiny and the mirrored vanity, gleaming chrome fixtures, and glittering crystal light fixtures bring a sense of glamour. And light lavender walls are a gorgeous contrast to a Thassos and mother of pearl floral mosaic in the shower. This is one lucky little Princess!
Photos by: Bernardo Grijalva
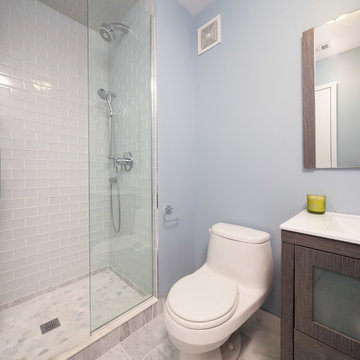
A remodeled bathroom featuring a new tiled shower base with heavy duty shower doors that were installed along with a chic gray tile backsplash. A new dark wooden vanity with granite countertops was also added, as well as a complete re-tiling of the whole bathroom floor to match the room’s new and improved look.
Project designed by Skokie renovation firm, Chi Renovation & Design. They serve the Chicagoland area, and it's surrounding suburbs, with an emphasis on the North Side and North Shore. You'll find their work from the Loop through Lincoln Park, Skokie, Evanston, Wilmette, and all of the way up to Lake Forest.
For more about Chi Renovation & Design, click here: https://www.chirenovation.com/
To learn more about this project, click here: https://www.chirenovation.com/portfolio/downtown-condo-renovation/
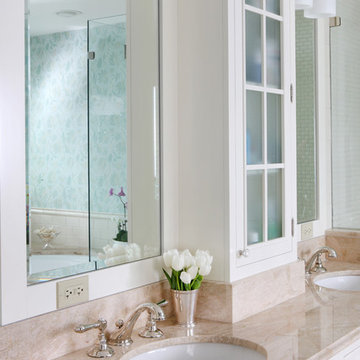
The overhead lighting for these dual vanity sinks provides enough lighting for each homeowner to prepare for each day, together. The centrally located vanity cabinet provides convenience to each side of the vanity as well.
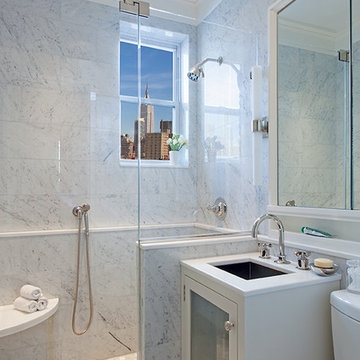
Measuring just 450 square feet, this West Village pied-a-terre combines style, comfort and functionality. Clever storage can be found throughout the apartment. Many of the furnishings provide multiple functions: the dining table also offers additional counter space; the sofa becomes a guest bed, a bookcase encompasses a pull-out drawer to create a home office, and a wide hallway has been outfitted with drawers and cabinets to serve as a dressing area. Luxurious materials and fixtures makes this tiny home a glamorous jewel box.
Photography by Peter Kubilus
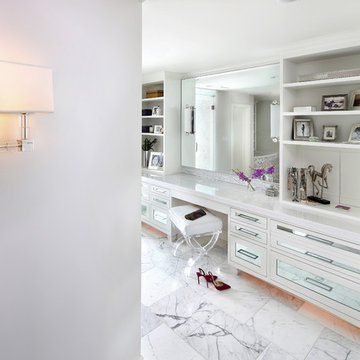
Large Master bathroom remodel with new curved wall entry and vanity for better flow, a "Beauty bar" dressing station, Statuarito marble floors, and mirror inset panel cabinets. Crystal lighting accents and marble with mirror mosaic tile borders. Seam in cabinet back panel by horse figurine is a touch latch door to the laundry chute. Construction by JP Lindstrom, Inc. Bernard Andre Photography
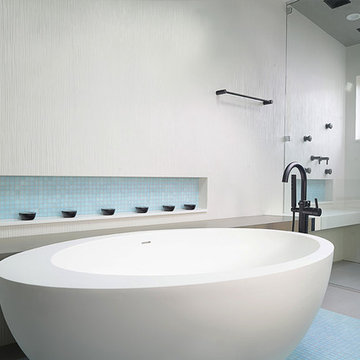
The stunning soaking tub has a ledge wide enough for a wine glass.
Photo by Brian Wilson
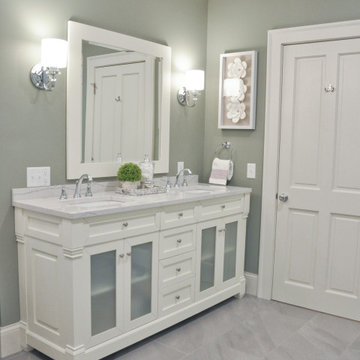
This dated bathroom received a complete makeover. We reconfigured the space to make room for a new water closet and a generous walk in shower which is separated by a frosted glass partition. The freestanding tub and spa like finishes make this master bath inviting and relaxing.
Bathroom Design Ideas with Glass-front Cabinets and an Undermount Sink
1
