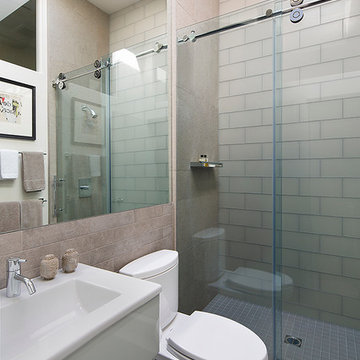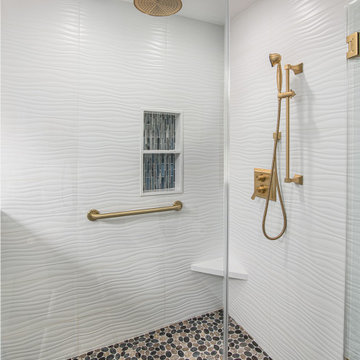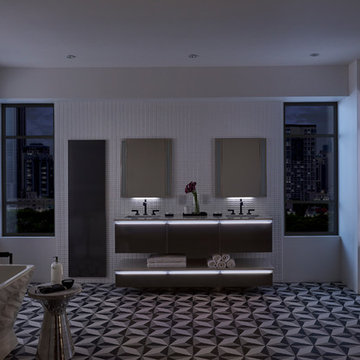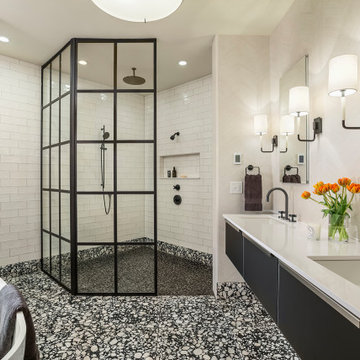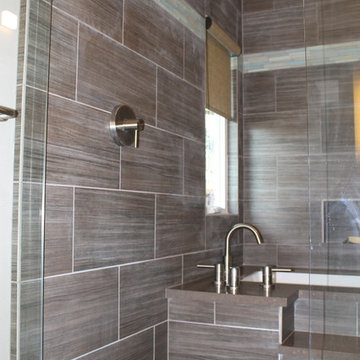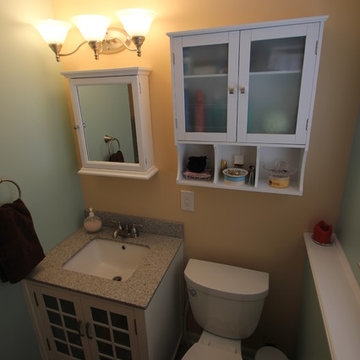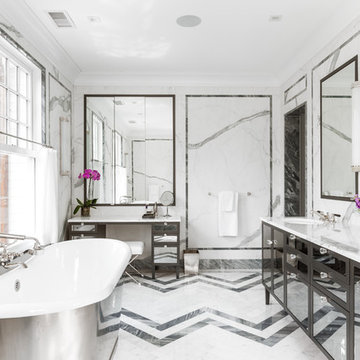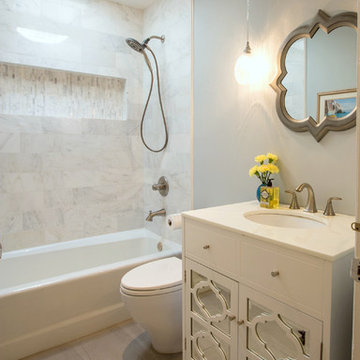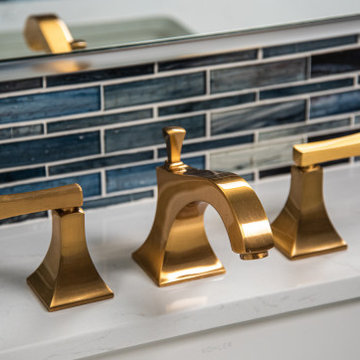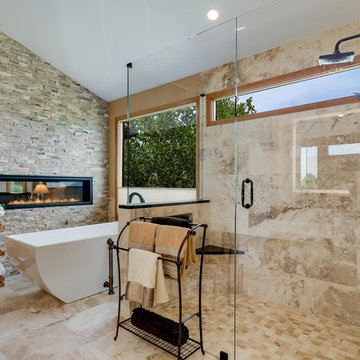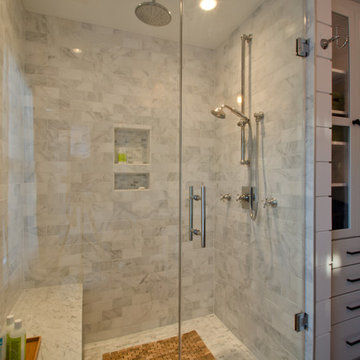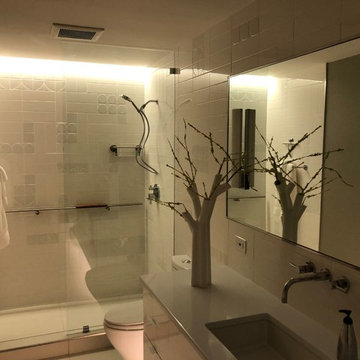Bathroom Design Ideas with Glass-front Cabinets and an Undermount Sink
Refine by:
Budget
Sort by:Popular Today
61 - 80 of 959 photos
Item 1 of 3
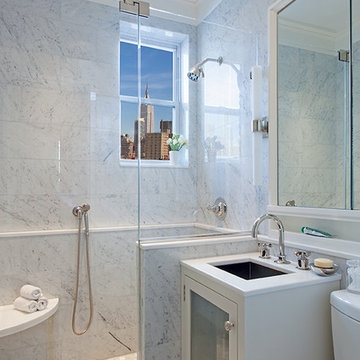
Measuring just 450 square feet, this West Village pied-a-terre combines style, comfort and functionality. Clever storage can be found throughout the apartment. Many of the furnishings provide multiple functions: the dining table also offers additional counter space; the sofa becomes a guest bed, a bookcase encompasses a pull-out drawer to create a home office, and a wide hallway has been outfitted with drawers and cabinets to serve as a dressing area. Luxurious materials and fixtures makes this tiny home a glamorous jewel box.
Photography by Peter Kubilus

Iridescent glass oval and penny tiles add a playful yet sophisticated touch around the soaking tub.
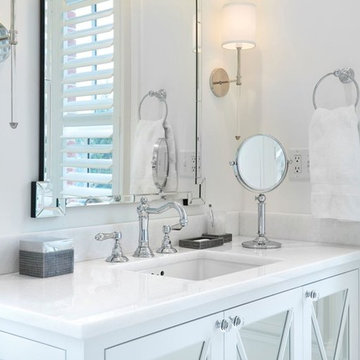
The up close look of the Trieste Marble Vanity Tops are shown here but it is hard to capture the luster and beauty of them in person with the nickel finishes.
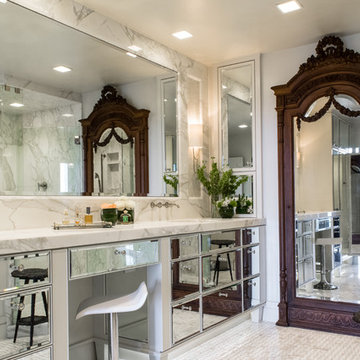
Calacatta Gold marble installed with mitered edge and full height backsplash. Stone Tops fabricated and installed by Delta Granite and Marble, Inc. San Antonio, Tx.
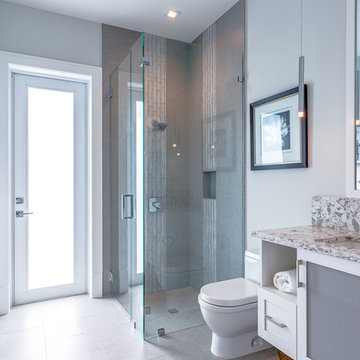
This cabana bath, is perfect for a day spent by the pool and sun. This bathroom has nice clean lines, a contemporary design, with floating cabinetry, and plenty of space, with its skid resistance flooring.
Photo's provided by: Shelby Halberg Photography
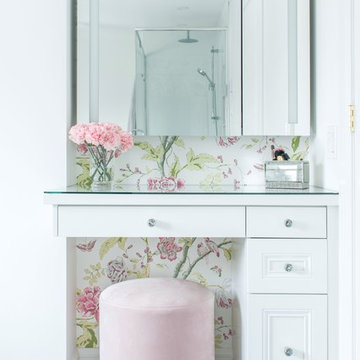
The clients wish list consisted of creating a bright, fresh & glamorous master bathroom oasis, that maximized on storage and provided a separate make-up / hair styling nook. The emphasis of the design was based on creating a custom vanity that reflected a glitz & glam flare, while addressing the unusual linear spatial layout. The colour palette incorporated a mixture of carrara marble, white, grey and hints of blush pink. The statement was made through the floral wallpaper backdrop and the custom geometric wall roman shades.
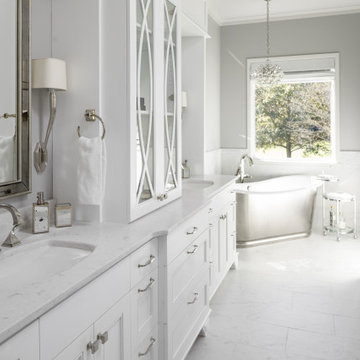
The en suite features a pristine all-white bathroom with an entryway of it’s own flanked in custom linen closets that perfectly capture the style of the owners.
cabinetry by Nicholas James Fine Woodworking.
Interior Design by Lauren Heather Design studio.
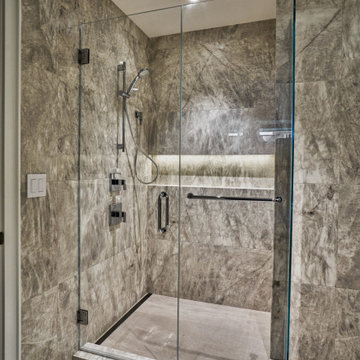
Basement Bathroom with illuminated shower niche, hand shower, linear drain, large format porcelain tile for walls and floor, starphire glass shower enclosure, towel bar and sleek aesthetic.
Bathroom Design Ideas with Glass-front Cabinets and an Undermount Sink
4
