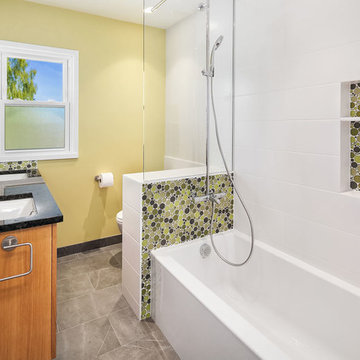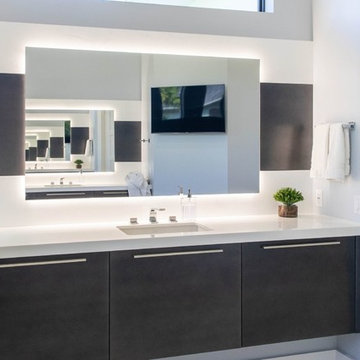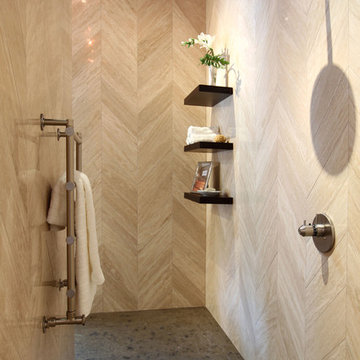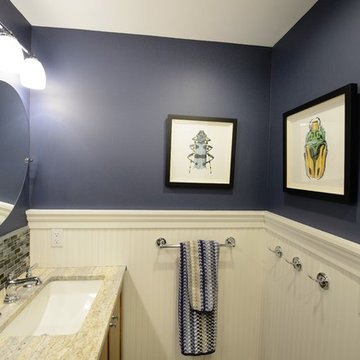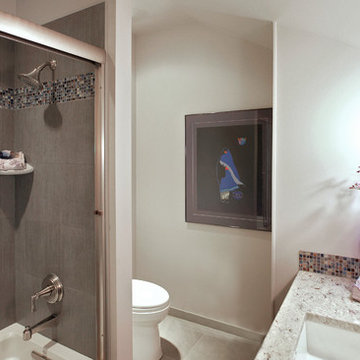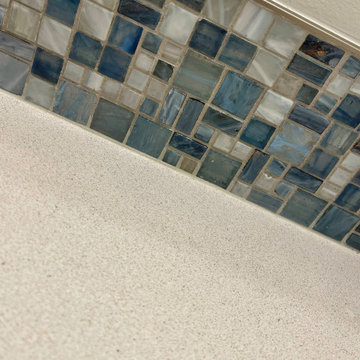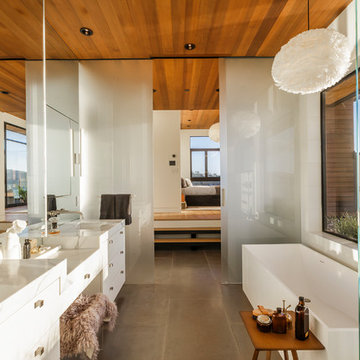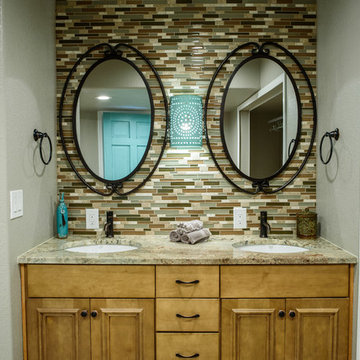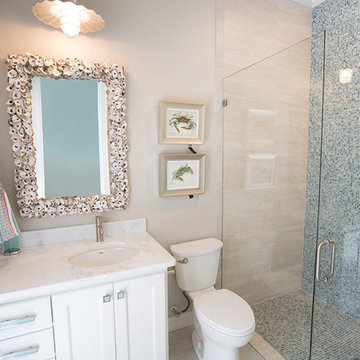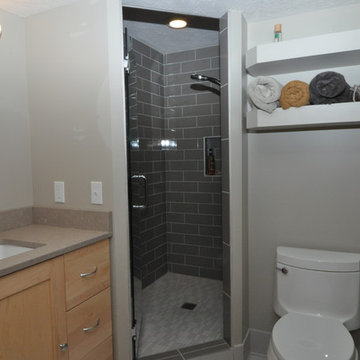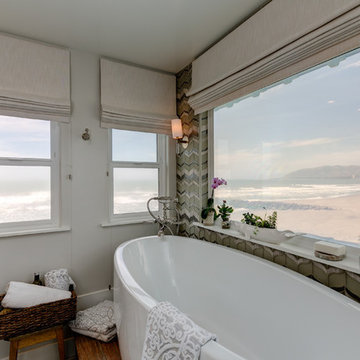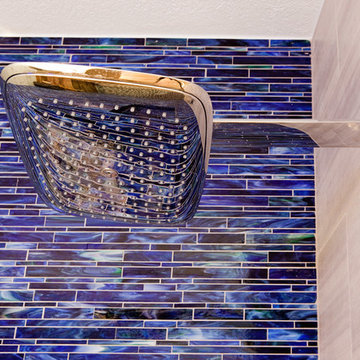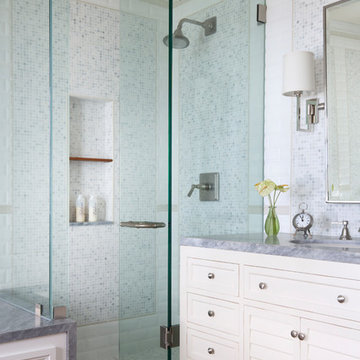Bathroom Design Ideas with Glass Sheet Wall and an Undermount Sink
Refine by:
Budget
Sort by:Popular Today
61 - 80 of 1,293 photos
Item 1 of 3
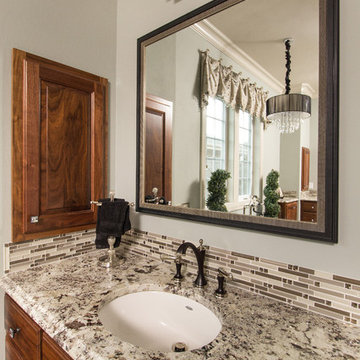
Master Bathroom with free standing tub, two separate vanities, and scalloped window curtain.
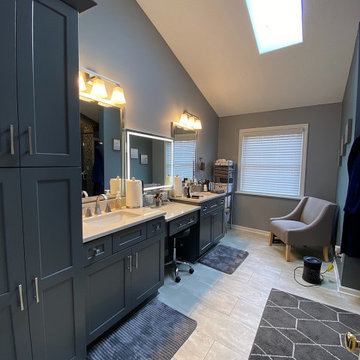
Like many other homeowners, the Moore’s were looking to remove their non used soaker tub and optimize their bathroom to better suit their needs. We achieved this for them be removing the tub and increasing their vanity wall area with a tall matching linen cabinet for storage. This still left a nice space for Mr. to have his sitting area, which was important to him. Their bathroom prior to remodeling had a small and enclosed fiberglass shower stall with the toilet in front. We relocated the toilet, where a linen closet used to be, and made its own room for it. Also, we increased the depth of the shower and made it tile to give them a more spacious space with a half wall and glass hinged door.
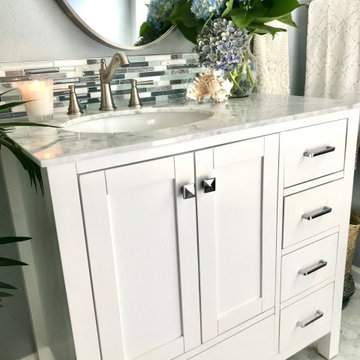
Primary bath renovation including relocation of toilet and installation of large walk in shower.
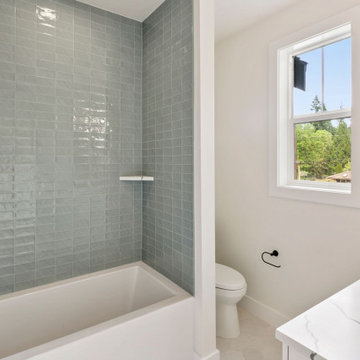
The Parthenon's Bathroom is designed with a modern and serene aesthetic, featuring a combination of white and gray elements. The bathroom showcases a sleek white countertop that provides a clean and polished surface for daily use. Gray tiles adorn the walls, adding a touch of contemporary style and visual interest. A white shower tub combo offers convenience and functionality for both bathing and showering needs. Large white windows allow natural light to fill the space, creating a bright and airy atmosphere. The flooring features off-white hexagon tiles, adding a subtle geometric pattern and a soft touch to the overall design. The Parthenon's Bathroom combines the timeless appeal of white elements with the modern touch of gray and off-white accents, resulting in a stylish and tranquil space for personal care and relaxation.
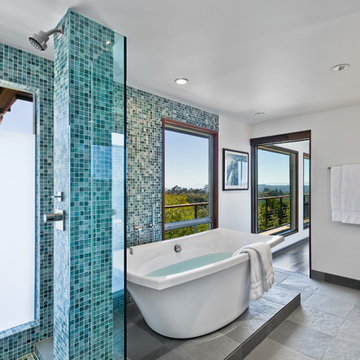
1950’s mid century modern hillside home.
full restoration | addition | modernization.
board formed concrete | clear wood finishes | mid-mod style.
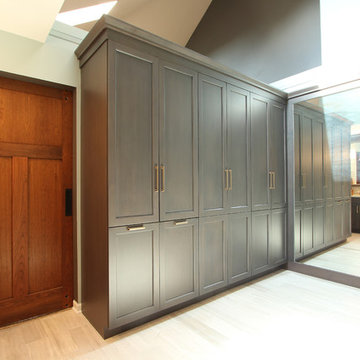
A wall of tall cabinets was incorporated into the master bathroom space so the closet and bathroom could be one open area. On this wall, long hanging was incorporated above tilt down hampers and short hang was incorporated in to the other tall cabinets. On the perpendicular wall a full length mirror was incorporated with matching frame stock. Gray stained cabinets have brass hardware pulls. Limestone tile floors.
Bathroom Design Ideas with Glass Sheet Wall and an Undermount Sink
4
