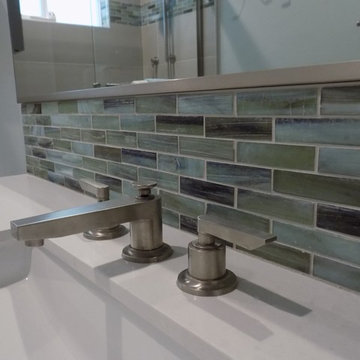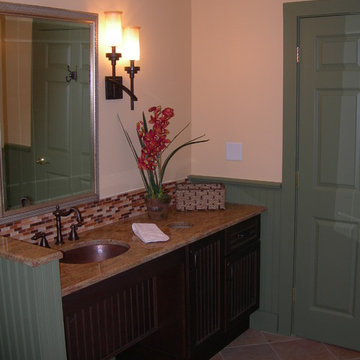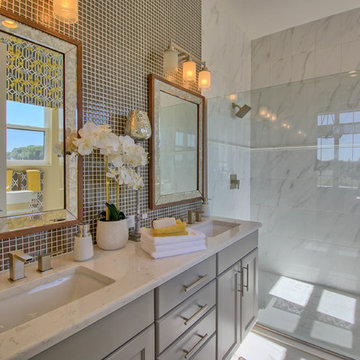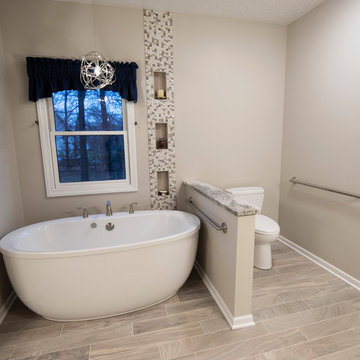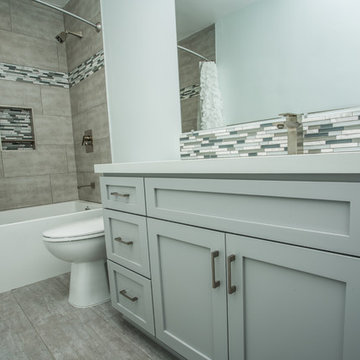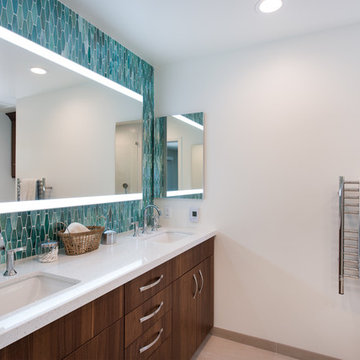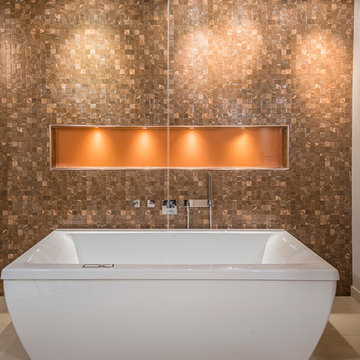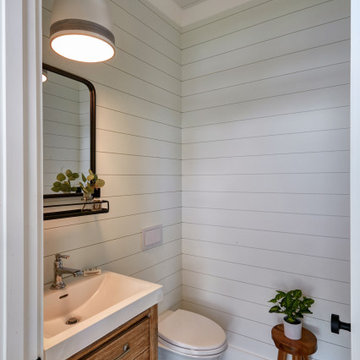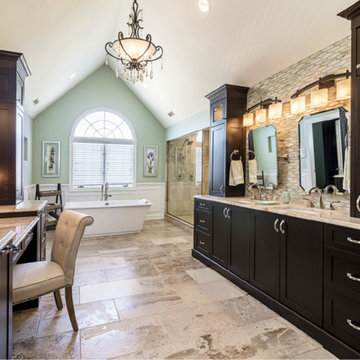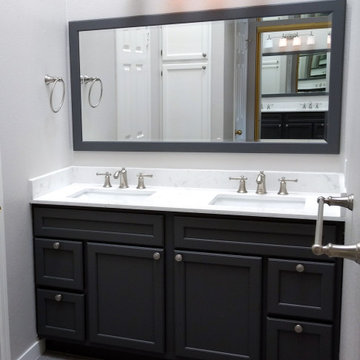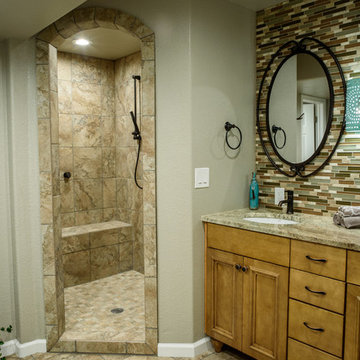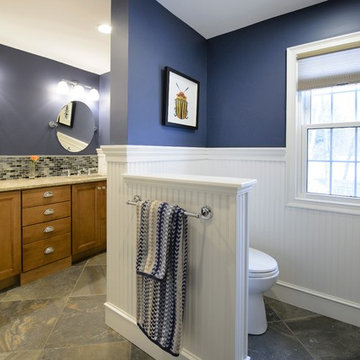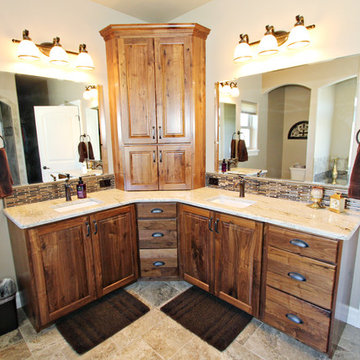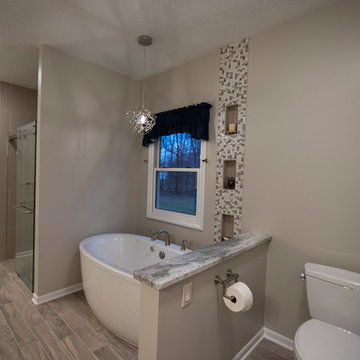Bathroom Design Ideas with Glass Sheet Wall and an Undermount Sink
Refine by:
Budget
Sort by:Popular Today
141 - 160 of 1,293 photos
Item 1 of 3
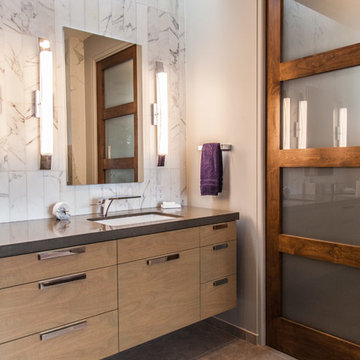
The large 12" x 24" tiles in the master bathroom fit elegantly within the large space. The dark wood grain in the door and the light wood in the cabinets contrast each other for a beautiful medley of natural materials.
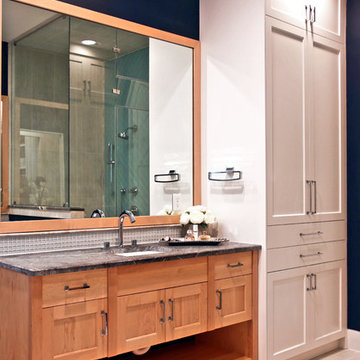
Custom designed linen cabinet has amazing storage while the vanities are more furniture-like with the open bottom shelf. His and her vanities offer plenty of get-ready space and storage.
Photographer: Jeno Design
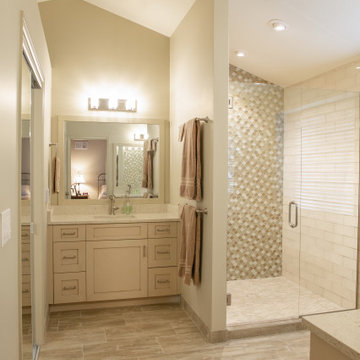
Clients wanted a spa feel. In order to make the space larger I suggested we paint the doors and the wood trim the same color as the wall paint color. I also suggested we work with a tone on tone color selection for cabinet finishes, tile finishes and paint color. This bathroom looks larger then it was originally.
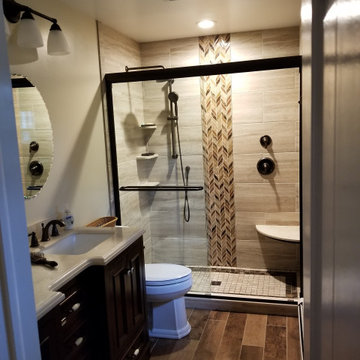
walk-in shower with corner seat, rainhead shower and hand-held showering options
double bowl vanity and custom-made storage cabinet to match
heated tile floor
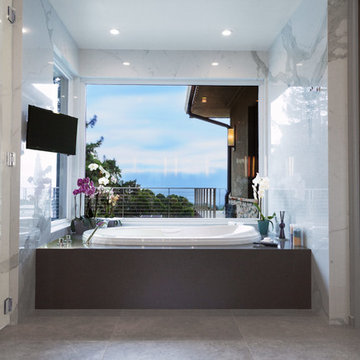
The master bathroom features a large elevated spa tub with an expansive window overlooking the Monterey bay. The walls of the alcove tub space feature large marble slabs that help to bring an elegant look to this bathroom space.
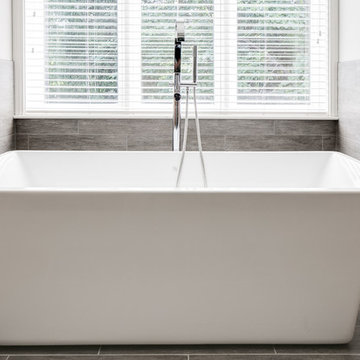
The master bathroom was the first area to address. Arlene Ladegaard of Design Connection, Inc. was chosen among many candidates for her expertise in remodeling. Design plans, elevations for cabinets and tile were as well as all materials.
A contractor was chosen by the clients to do the demo and replace the tile and install all the materials chosen by Arlene.
The clients loved the idea of a stand-alone tub that became of the focal point of the room. New cabinets were designed with soft close doors and drawers in a washed oak finish. The mirrors were a chrome frame, custom made for the area, while the sconces add an extra design element. The shower was customized for steam with high Euro glass panels and chrome fixtures. The tile accents, the quartz bench and niches an add height and interest to the overall style and design of this custom shower.
The clients love their new master bathroom. With newly added lights and natural daylight the room sparkles. It was exactly what they had in mind when they purchased the home.
Design Connection, Inc. provided: space plans and elevations, tile, countertops, plumbing, lighting fixtures and project management.
Bathroom Design Ideas with Glass Sheet Wall and an Undermount Sink
8
