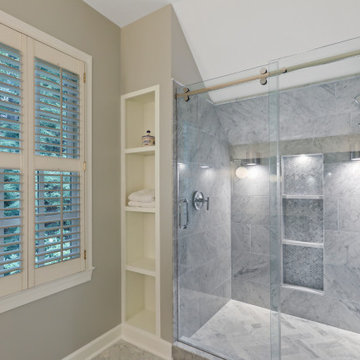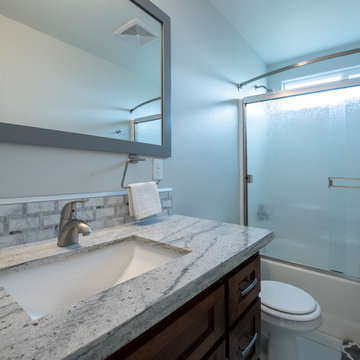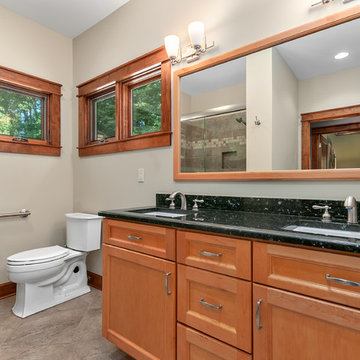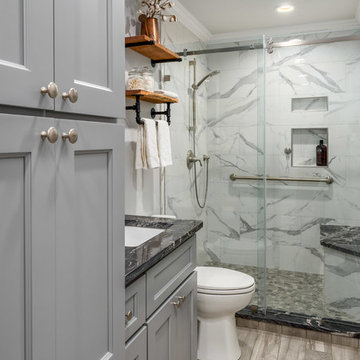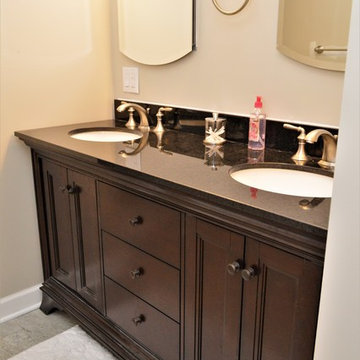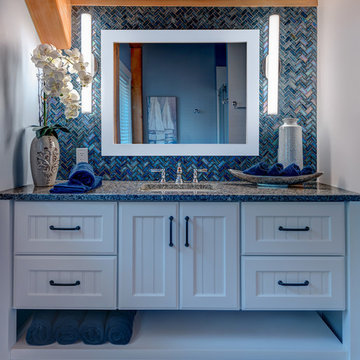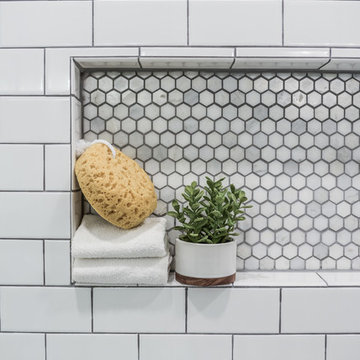Bathroom Design Ideas with Granite Benchtops and a Sliding Shower Screen
Refine by:
Budget
Sort by:Popular Today
21 - 40 of 3,455 photos
Item 1 of 3
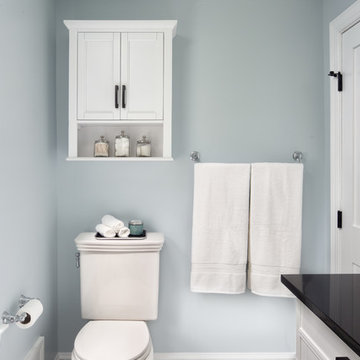
Vintage style black & white bathroom. Maximizing storage with over the toilet wall cabinet.
Jenn Verrier, Photographer

Carney Properties & Investment Group did it again! This beautiful home they have created features an expansive open floor plan, an absolutely to-die-for view, and luxurious interior features that will surely captivate. Lovely home, great job!
As you can see our kitchen is a single wall design with a large island for entertaining and meal preparation, and features a two-tone color combo that is becoming ever so popular. The large one-plane island is becoming a standard design these days over the raised bar top style, as it provides one large working surface if needed, as well as keeps the room open and does not partition the kitchen and the living room, allowing for a more free-flowing entertainment space.
The bathrooms take a more elegant, transitional approach over the contemporary kitchen, definitely giving off a spa-like feel in each. The master bathroom boasts a beautifully tiled shower area, which compliments the white cabinetry and black countertops very well, and definitely makes for a grand impression when entering.
Cabinetry: All rooms - Kith Kitchens - Door Style: Benton, Color: Vintage Slate, Bright White w/ Grey Brushstroke, Bright White
Hardware: Atlas Homewares - 874-BN, 4011-BN

Kids bathroom gets a sleek upgrade. We used a durable granite counter top for low maintenance. The deep color of the stone is a beautiful compliment to the natural oak cabinet. We created a small shelf out of the granite which is a perfect spot for our wall mounted faucet. Custom floating cabinet with towel storage below.
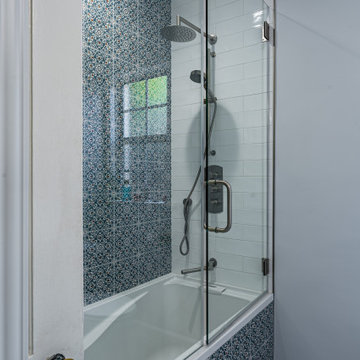
Valley Village, CA - Complete Bathroom remodel
This bathroom brings us a beautifully tiled shower area, combining decorative, artistic tiles along with white, terra-cotta tiles. The shower provides a rain shower head along with a hand held shower head for an optimal showering experience.

Compact Guest Bathroom with stone tiled shower, birch paper on wall (right side) and freestanding vanities
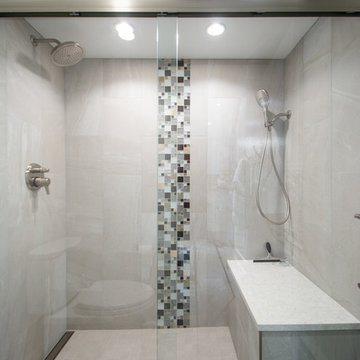
Jaw dropping views inside and out! This transitional condo has an open floor plan with 3 bedrooms and 2.5 bathrooms overlooking downtown Denver and the Rocky Mountains. Built in 1979 and renovated in 2018 for an updated custom design.
Scope of work full remodel, including custom hand crafted shaker style Kitchen cabinets with a walnut bar height tabletop, brand new wood floors and millworks throughout make for a seamless look. Brand new designer bathrooms, built-in closets and upgraded appliances give this condo a high-end feel.
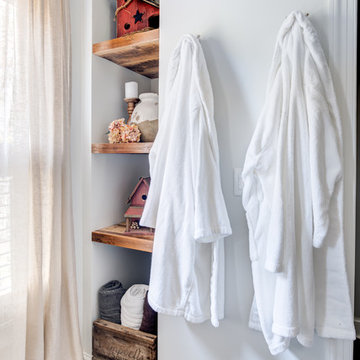
Reclaimed barnwood recessed cubbies provide great space for decorations and interesting textures.
Photos by Chris Veith

The master suite was the last remnant of 1980’s (?) design within this renovated Charlottesville home. The intent of Alloy's renovation was to incorporate universal design principles into the couple's bathroom while bringing the clean modern design aesthetic from the rest of the house into their master suite.
After drastically altering the footprint of the existing bathroom to accommodate an occupant with compromised mobility, the architecture of this project, void of color, became a study in texture. To define the individual spaces of bathroom and to create a clean but not cold space, we used white tiles of various sizes, format, and material. In addition, the maple flooring that we installed in the bedroom was carried into the dry zones of the bathroom, while radiant heating was installed in the floors to create both physical and perceptual warmth throughout.
This project also involved a closet expansion that employs a modular closet system, and the installation of a new vanity in the master bedroom. The remainder of the renovations in the bedroom include a large sliding glass door that opens to the adjoining deck, new flooring, and new light fixtures throughout.
Andrea Hubbell Photography
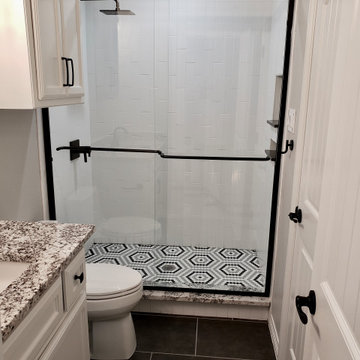
Hall bath received a makeover and tub/shower conversion to full shower with niches for products.
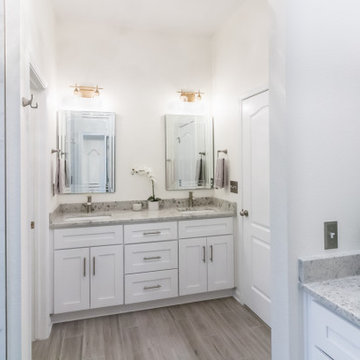
Professional Home Improvement, Inc., Lawrenceville, Georgia, 2021 Regional CotY Award Winner, Residential Bath Under $25,000
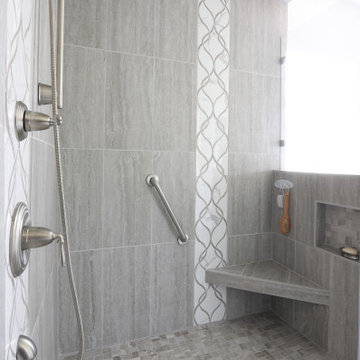
A builder grade bathroom gets a major upgrade. The client was amazing as she did this remodel while having a torn Achilles tendon while she was in a boot before and after surgery all while her husband was out of town for work. This prompted the request for a large, curbless shower with a barn door. We removed the dated unused corner tub to expand the shower and added a bench under the window for additional storage. The vanity got a functional make-over with better storage for toiletries. His and hers pull-outs and drawers provided ample space. The traditional fixtures blend with the more contemporary tile and color pallet giving the bathroom an elegant soothing feel.
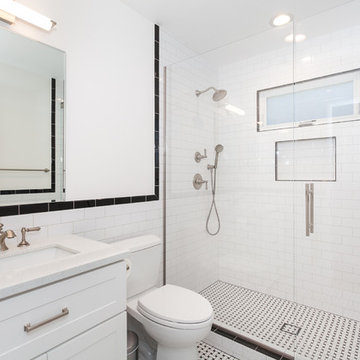
This project’s goal was to create modern and functional bathrooms and a kitchen for a family. We added new quartz countertops and stainless steel appliances bring some life to kitchen. Countertop space was a priority for this project so we designed the kitchen to maximize countertop space but still have enough space to move around in. For the bathroom it was important to add modern features. In the master bathroom we added a walk in shower with two shower heads and some very stylish floors. Check them out!!
Bathroom Design Ideas with Granite Benchtops and a Sliding Shower Screen
2
