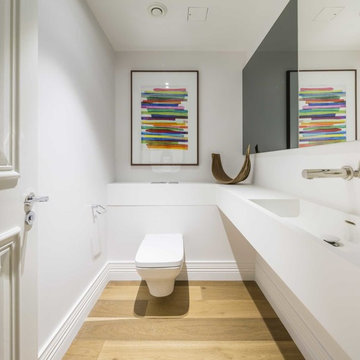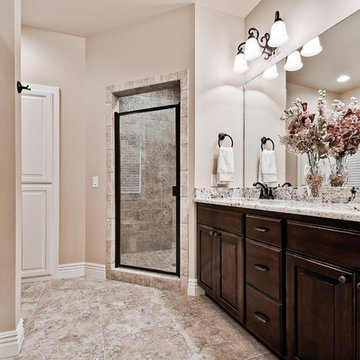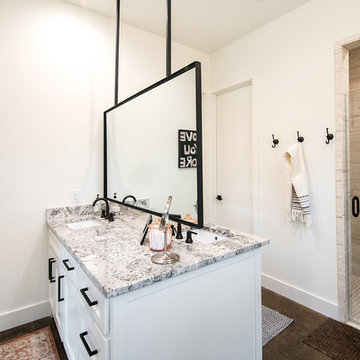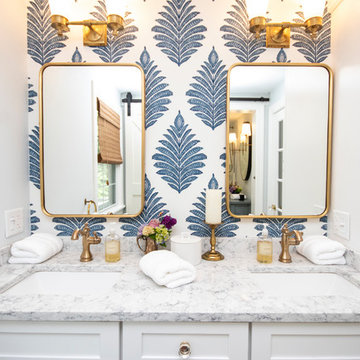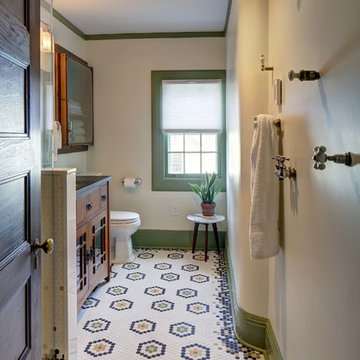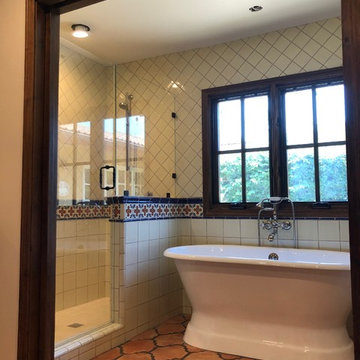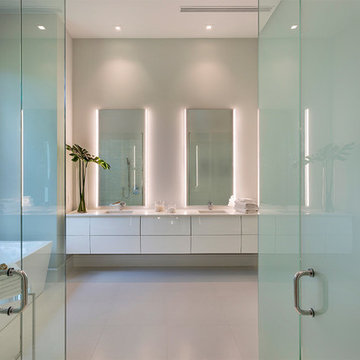Bathroom Design Ideas with Granite Benchtops and Solid Surface Benchtops
Refine by:
Budget
Sort by:Popular Today
181 - 200 of 169,815 photos
Item 1 of 3

Selected as one of four designers to the prestigious DXV Design Panel to design a space for their 2018-2020 national ad campaign || Inspired by 21st Century black & white architectural/interior photography, in collaboration with DXV, we created a healing space where light and shadow could dance throughout the day and night to reveal stunning shapes and shadows. With retractable clear skylights and frame-less windows that slice through strong architectural planes, a seemingly static white space becomes a dramatic yet serene hypnotic playground; igniting a new relationship with the sun and moon each day by harnessing their energy and color story. Seamlessly installed earthy toned teak reclaimed plank floors provide a durable grounded flow from bath to shower to lounge. The juxtaposition of vertical and horizontal layers of neutral lines, bold shapes and organic materials, inspires a relaxing, exciting, restorative daily destination.

Crisp master en suite with white subway tile and a double vanity for his and hers.
Photos by Chris Veith.
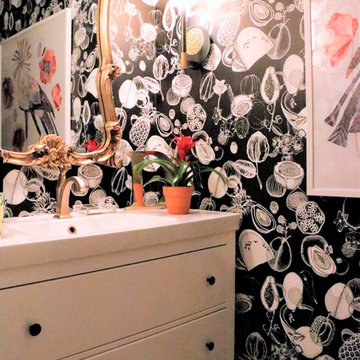
CURE Senior Designer, Cori Dyer's personal home. Takes you through a home tour of her exquisitely designed spaces. Recently Renovated Kitchen, here is what Cori has to say about that process...Initially, I had to have the "upgrade" of thermafoil cabinets, but that was 25 years ago...it was time to bring my trendy kitchen space up to my current design standards! Ann Sachs.... Kelly Wearstler tile were the inspiration for the entire space. Eliminating walls between cabinetry, appliances, and a desk no longer necessary, were just the beginning. Adding a warm morel wood tone to these new cabinets and integrating a wine/coffee station were just some of the updates. I decided to keep the "White Kitchen" on the north side and add the same warm wood tone to the hood. A fresh version of the traditional farmhouse sink, Grohe faucet and Rio Blanc Quartzite were all part of the design. To keep the space open I added floating shelves both on the north side of the white kitchen and again above the wine refrigerator. A great spot in incorporate my love of artwork and travel!
Cure Design Group (636) 294-2343 https://curedesigngroup.com/
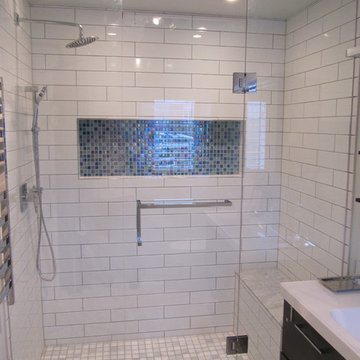
Tub converted to shower with wall niche and bench in fully renovated bathroom in Oakville including floating vanity and towel warmer
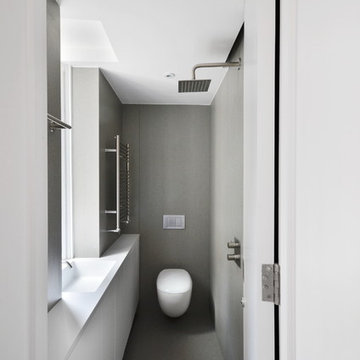
Inspired by the compact and highly optimized yachts bathrooms, this fully waterproof room combines a normal bathroom with an open-shower wetroom, where the floor consists of a unique jointless porcelain slab and the shower drain has been hidden under the sink furniture - Photo by Daniele Petteno
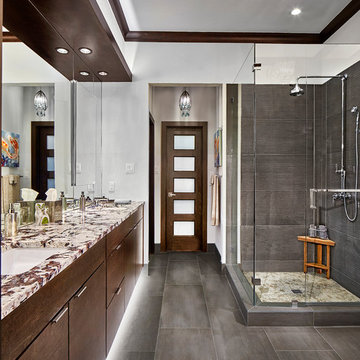
Master bath designed with a unique destination resort identity. The tub-less master bath features Waterworks luxury plumbing.
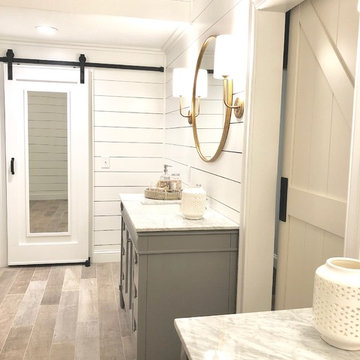
Amazing full master bath renovation with ship lap walls, new wood look tile floors, shower, free standing tub. We designed and built this bathroom.
Bathroom Design Ideas with Granite Benchtops and Solid Surface Benchtops
10




