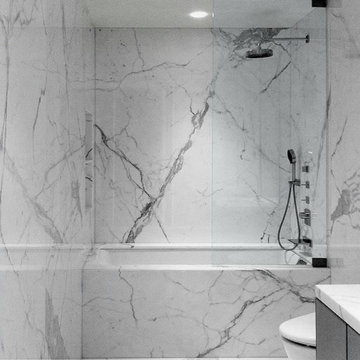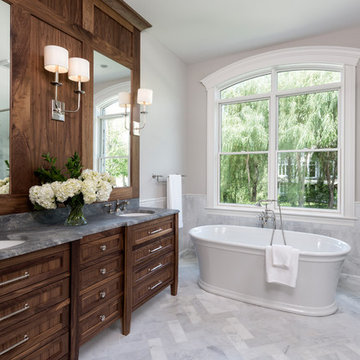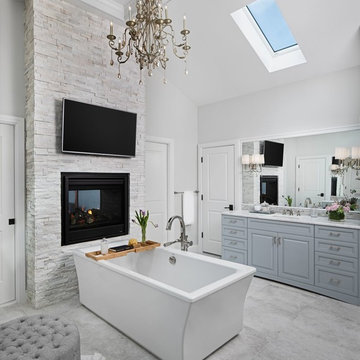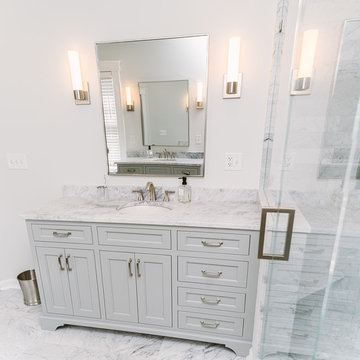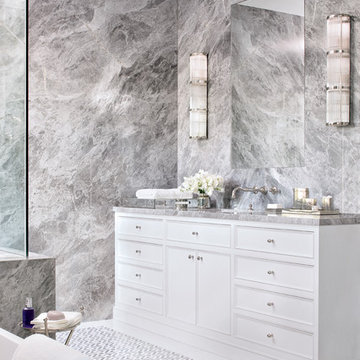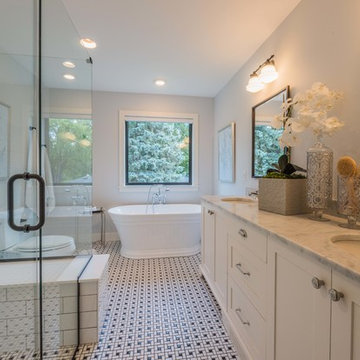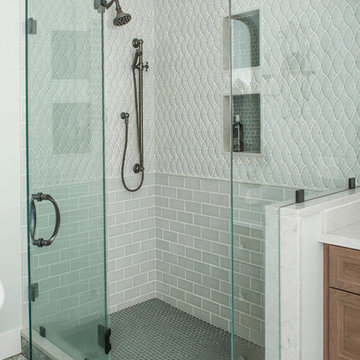Bathroom Design Ideas with Gray Tile and Marble Benchtops
Refine by:
Budget
Sort by:Popular Today
121 - 140 of 19,484 photos
Item 1 of 3

Refined, Simplicity, Serenity. Just a few words that describe this incredible remodel that our team just finished. With its clean lines, open concept and natural light, this bathroom is a master piece of minimalist design.

This master bathroom renovation turned out beautifully! The marble tile is super shiny, sleek and clean look. The massive rain shower head, in the walk in shower, is very inviting. Also, the beautiful soaker tub is practically begging you to relax in a nice bubble bath. The whole bathroom has a wonderful glow that is not only beautiful, but also completely functional to every need. The toilet room has the perfect storage nook for all of your bathroom essentials.
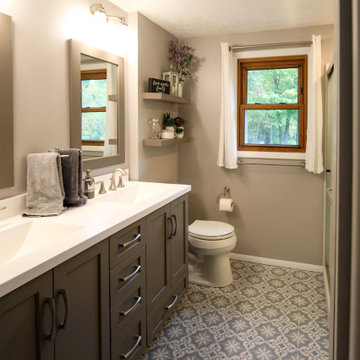
Design Craft Maple frameless Brookhill door with flat center panel in Frappe Classic paint vanity with a white solid cultured marble countertop with two Wave bowls and 4” high backsplash. Moen Eva collection includes faucets, towel bars, paper holder and vanity light. Kohler comfort height toilet and Sterling Vikrell shower unit. On the floor is 8x8 decorative Glazzio Positano Cottage tile.
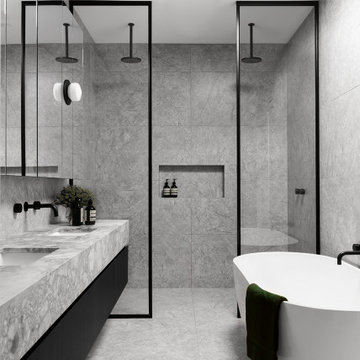
The ensuite features incredible stone, custom joinery and hand made sconces from New York. A slight nod to the glamour of Art-Deco but with a modern industrial flavour.
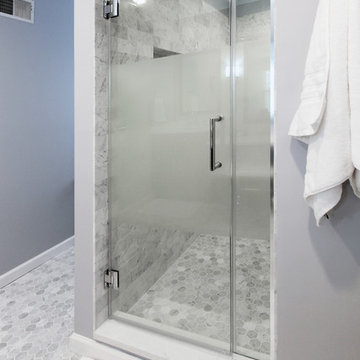
A large portion of the cost associated with the material costs of this project, the large semi-frosted glass door brings balance to the space, creating a level of intimacy and privacy to the interior of the walk-in shower, while keeping the overall space inviting and open. Certainly worth the cost.
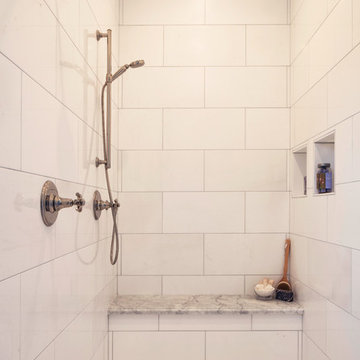
Beautiful master bath with honed Carrara marble and thassos tile wall and floors. Dual polished nickel Kohler shower heads.
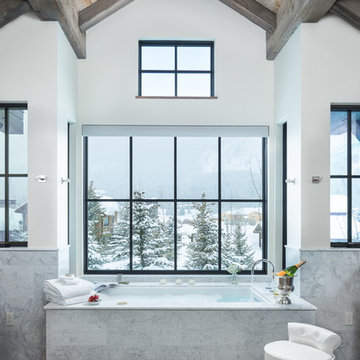
We love to collaborate, whenever and wherever the opportunity arises. For this mountainside retreat, we entered at a unique point in the process—to collaborate on the interior architecture—lending our expertise in fine finishes and fixtures to complete the spaces, thereby creating the perfect backdrop for the family of furniture makers to fill in each vignette. Catering to a design-industry client meant we sourced with singularity and sophistication in mind, from matchless slabs of marble for the kitchen and master bath to timeless basin sinks that feel right at home on the frontier and custom lighting with both industrial and artistic influences. We let each detail speak for itself in situ.

When a family living in Singapore decided to purchase a New York City pied-à-terre, they settled on the historic Langham Place, a 60-floor building along 5th Ave which features a mixture of permanent residencies and 5-star hotel suites. Immediately after purchasing the condo, they reached out to Decor Aid, and tasked us with designing a home that would reflect their jet-setting lifestyle and chic sensibility.
Book Your Free In-Home Consultation
Connecting to the historic Tiffany Building at 404 5th Ave, the exterior of Langham Place is a combination of highly contemporary architecture and 1920’s art deco design. And with this highly unique architecture, came highly angular, outward leaning floor-to-ceiling windows, which would prove to be our biggest design challenge.
One of the apartment’s quirks was negotiating an uneven balance of natural light throughout the space. Parts of the apartment, such one of the kids’ bedrooms, feature floor-to-ceiling windows and an abundance of natural light, while other areas, such as one corner of the living room, receive little natural light.
By sourcing a combination of contemporary, low-profile furniture pieces and metallic accents, we were able to compensate for apartment’s pockets of darkness. A low-profile beige sectional from Room & Board was an obvious choice, which we complemented with a lucite console and a bronze Riverstone coffee table from Mitchell Gold+Bob Williams.
Circular tables were placed throughout the apartment in order to establish a design scheme that would be easy to walk through. A marble tulip table from Sit Down New York provides an opulent dining room space, without crowding the floor plan. The finishing touches include a sumptuous swivel chair from Safavieh, to create a sleek, welcoming vacation home for this international client.
Bathroom Design Ideas with Gray Tile and Marble Benchtops
7




