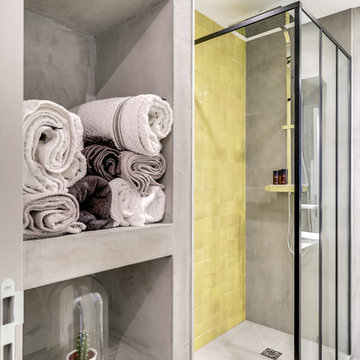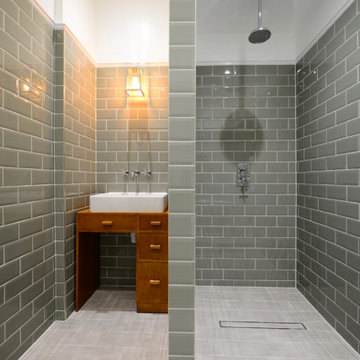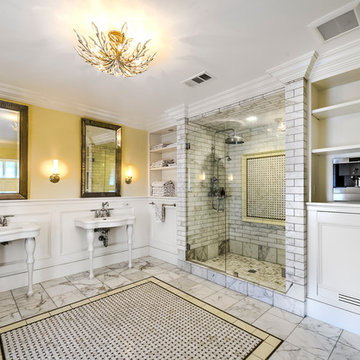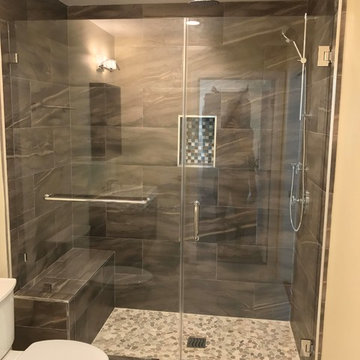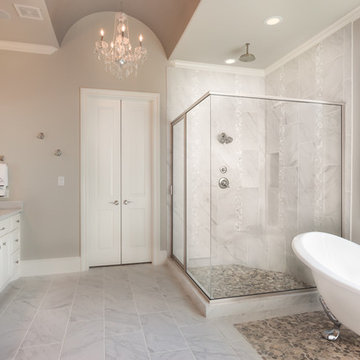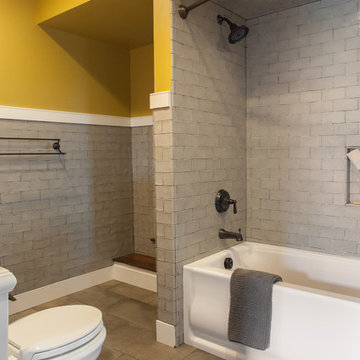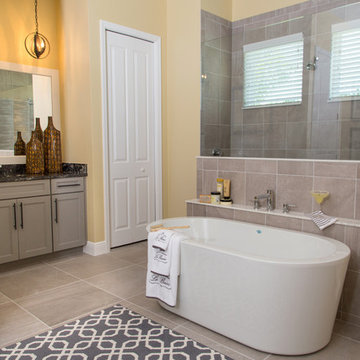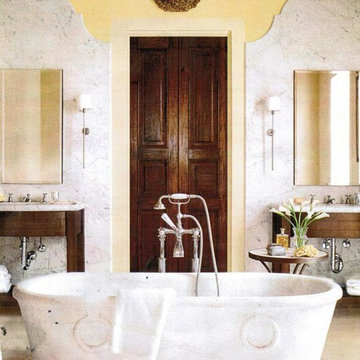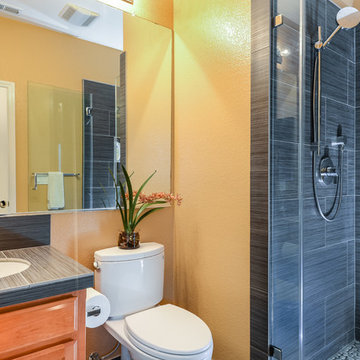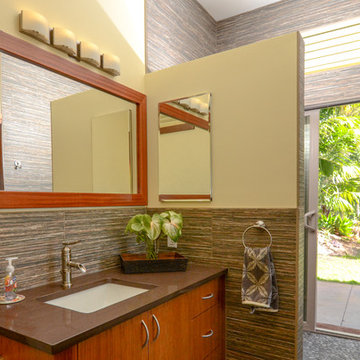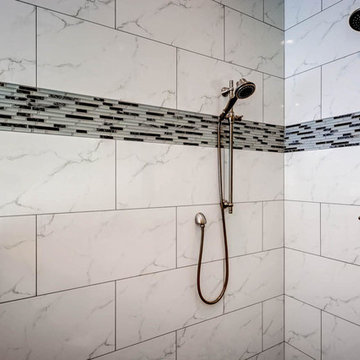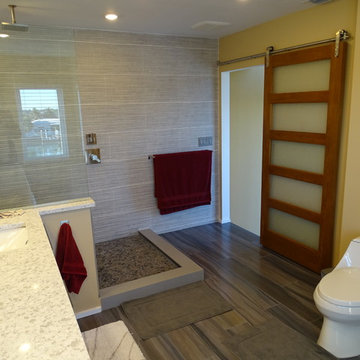Bathroom Design Ideas with Gray Tile and Yellow Walls
Refine by:
Budget
Sort by:Popular Today
41 - 60 of 630 photos
Item 1 of 3
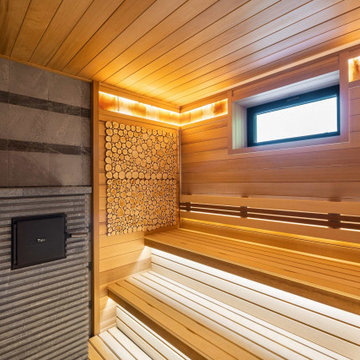
Баня в частном спа комплексе с бассейном.
В парной установлена дровяная печь Talc с облицовкой из талькомагнезита. Также и часть стен отделана плиткой Tulikivi из талькомагнезита.
Площадь парной составляет 8,4 кв.м., такой размер отлично подойдет для большой семьи или компании.
Архитектор Александр Петунин
Интерьер Анна Полева
Строительство ПАЛЕКС дома из клееного бруса
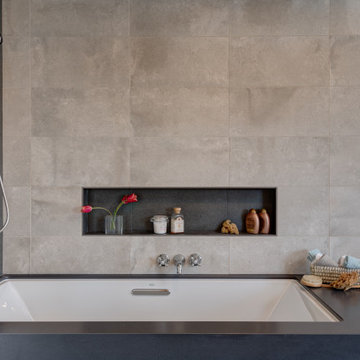
The objective for this Get-A-Way was to create an oasis inspired by natural elements. By adding a luxurious soaking bath and shower to their detached studio above the garage, we created a calming, spa-like retreat for the homeowners to relax and enjoy after riding horses or spending time outdoors. The space also doubles as a guest house, where they now have a waitlist.
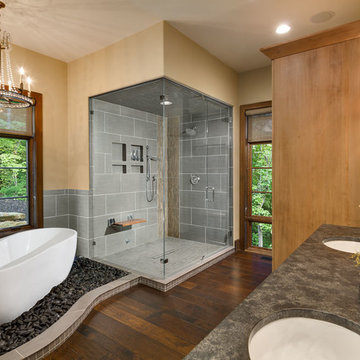
Photo by Firewater Photography. Designed during previous position as Residential Studio Director and Project Architect at LS3P Associates, Ltd.
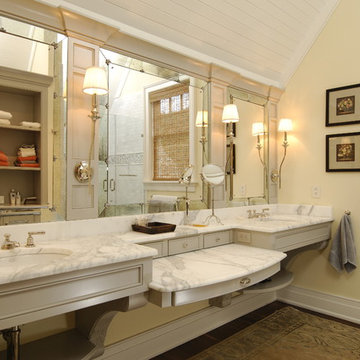
The Big Kids’ Tree House—Kiawah Island
Everyone loves a tree house. They sow lofty dreams and spark the imagination. They are sites of physical play and tranquil relaxation. They elevate the mundane to the magical.
This “tree house” is a one-of-a kind vacation home and guesthouse located in a maritime forest on Kiawah, a barrier island, in South Carolina. Building setbacks, height restrictions, minimum first floor height and lot coverage were all restricted design parameters that had to be met.
The most significant challenge was a 24” live oak whose canopy covers 40% of the lots’ buildable area. The tree was not to be moved.
The focus of the design was to nestle the home into its surrounding landscape. The owners’ vision was for a family retreat which the children started referring to the “Big Kids Tree House”. The home and the trees were to be one; capturing spectacular views of the golf course, lagoon, and ocean simultaneously while taking advantage of the beauty and shade the live oak has to offer.
The wrap around porch, circular screen porch and outdoor living areas provide a variety of in/outdoor experiences including a breathtaking 270º view. Using western red cedar stained to match the wooded surroundings helps nestle this home into its natural setting.
By incorporating all of the second story rooms within the roof structure, the mass of the home was broken up, allowing a bunkroom and workout room above the garage. Separating the parking area allowed the main structure to sit lower and more comfortably on the site and above the flood plain.
The house features classic interior trim detailing with v-groove wood ceilings, wainscoting and exposed trusses, which give it a sophisticated cottage feel. Black walnut floors with ivory painted trim unify the homes interior.
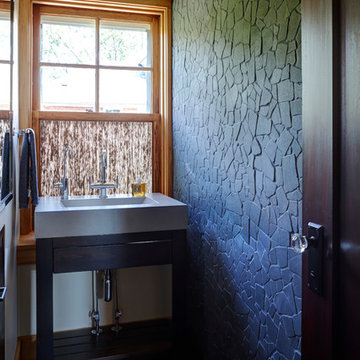
This compact bathroom features a monolithic black basalt statement wall using Island Stone tile, as well as a Trueform grey concrete sink basin with an espresso wood base.
Photos: Mike Kaskel

Faire rentrer le soleil dans nos intérieurs, tel est le désir de nombreuses personnes.
Dans ce projet, la nature reprend ses droits, tant dans les couleurs que dans les matériaux.
Nous avons réorganisé les espaces en cloisonnant de manière à toujours laisser entrer la lumière, ainsi, le jaune éclatant permet d'avoir sans cesse une pièce chaleureuse.
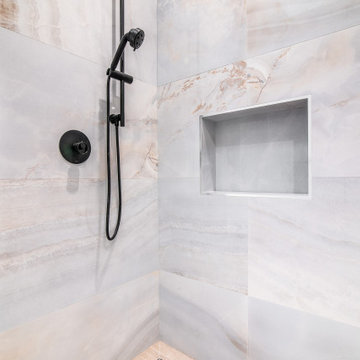
Large bathroom with high-end fixtures, custom shower walls, and floor design, custom shower doors, and gray walls in Los Altos.
Bathroom Design Ideas with Gray Tile and Yellow Walls
3

