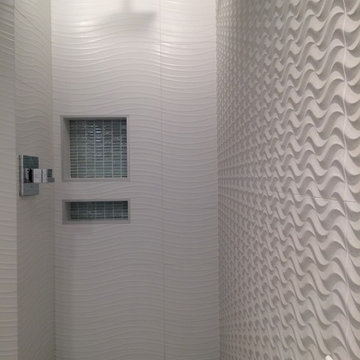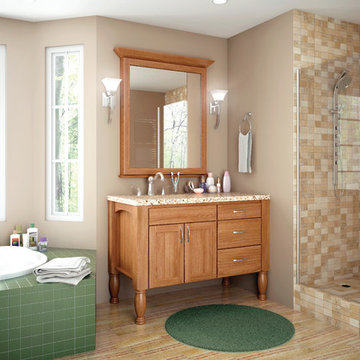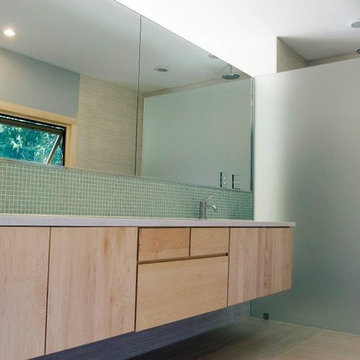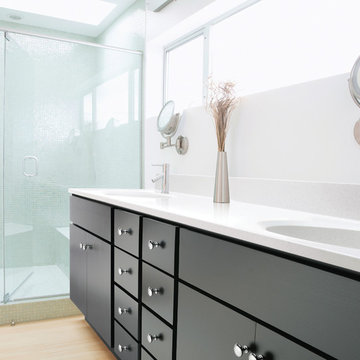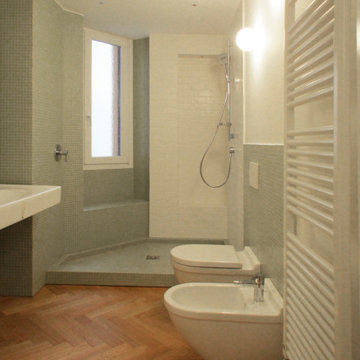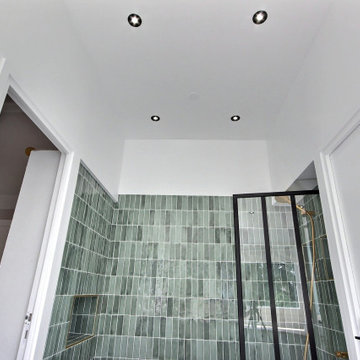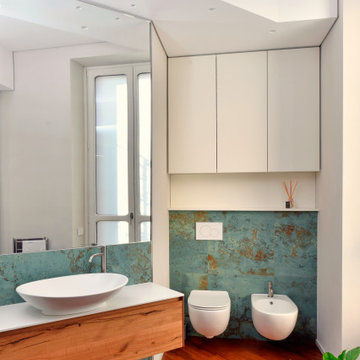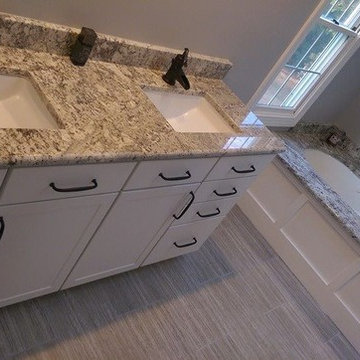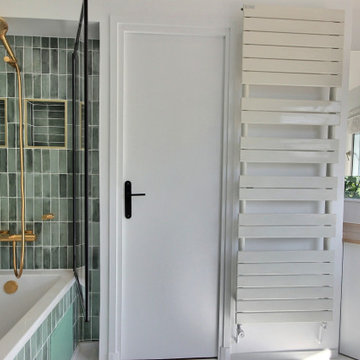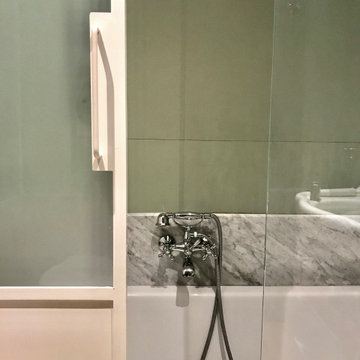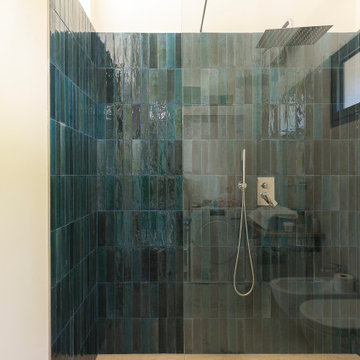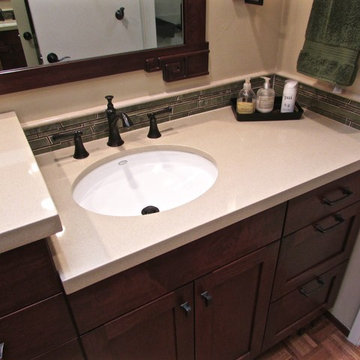Bathroom Design Ideas with Green Tile and Light Hardwood Floors
Refine by:
Budget
Sort by:Popular Today
101 - 120 of 229 photos
Item 1 of 3
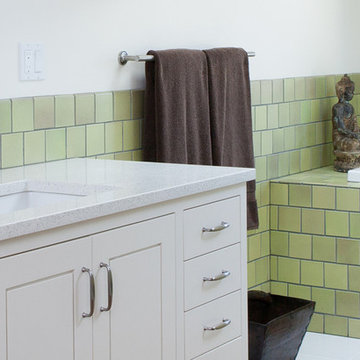
IceStone vanity in Alpine White.
This product is made in Brooklyn from three simple ingredients: recycled glass, cement, and non-toxic pigment. Photo courtesy of Howells Architecture + Design.
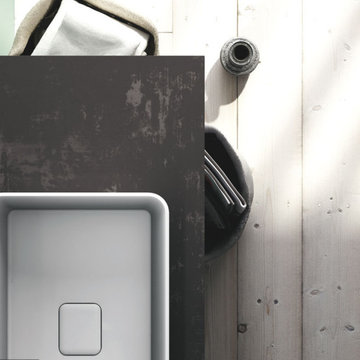
A Modern bathroom vanity from the Fly Collection. You can customize the vanity with finishes, countertops, sinks, and color options.
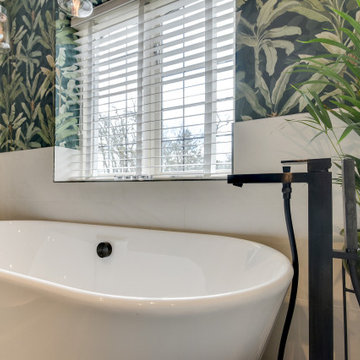
Luscious Bathroom in Storrington, West Sussex
A luscious green bathroom design is complemented by matt black accents and unique platform for a feature bath.
The Brief
The aim of this project was to transform a former bedroom into a contemporary family bathroom, complete with a walk-in shower and freestanding bath.
This Storrington client had some strong design ideas, favouring a green theme with contemporary additions to modernise the space.
Storage was also a key design element. To help minimise clutter and create space for decorative items an inventive solution was required.
Design Elements
The design utilises some key desirables from the client as well as some clever suggestions from our bathroom designer Martin.
The green theme has been deployed spectacularly, with metro tiles utilised as a strong accent within the shower area and multiple storage niches. All other walls make use of neutral matt white tiles at half height, with William Morris wallpaper used as a leafy and natural addition to the space.
A freestanding bath has been placed central to the window as a focal point. The bathing area is raised to create separation within the room, and three pendant lights fitted above help to create a relaxing ambience for bathing.
Special Inclusions
Storage was an important part of the design.
A wall hung storage unit has been chosen in a Fjord Green Gloss finish, which works well with green tiling and the wallpaper choice. Elsewhere plenty of storage niches feature within the room. These add storage for everyday essentials, decorative items, and conceal items the client may not want on display.
A sizeable walk-in shower was also required as part of the renovation, with designer Martin opting for a Crosswater enclosure in a matt black finish. The matt black finish teams well with other accents in the room like the Vado brassware and Eastbrook towel rail.
Project Highlight
The platformed bathing area is a great highlight of this family bathroom space.
It delivers upon the freestanding bath requirement of the brief, with soothing lighting additions that elevate the design. Wood-effect porcelain floor tiling adds an additional natural element to this renovation.
The End Result
The end result is a complete transformation from the former bedroom that utilised this space.
The client and our designer Martin have combined multiple great finishes and design ideas to create a dramatic and contemporary, yet functional, family bathroom space.
Discover how our expert designers can transform your own bathroom with a free design appointment and quotation. Arrange a free appointment in showroom or online.
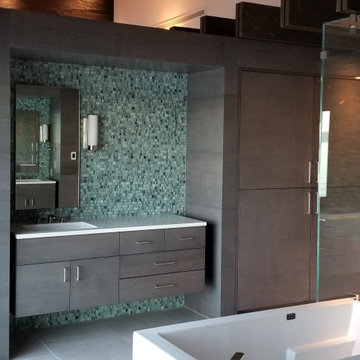
luxurious bathroom with floating vanities surrounded by matching wall panels. Sleek lines strike with precision creating a very modern feel.
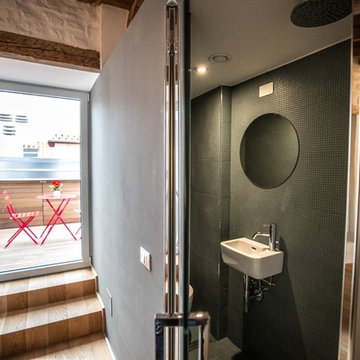
Salendo la scala si accede alla camera da letto padronale in cui è stato inserito un piccolo volume che funge da bagno di servizio. L'angolo di questo volume è stato poi "svuotato" inserendoci il box doccia in cristallo trasparente che funge anche da accesso al bagno di servizio ad uso esclusivo del proprietario.
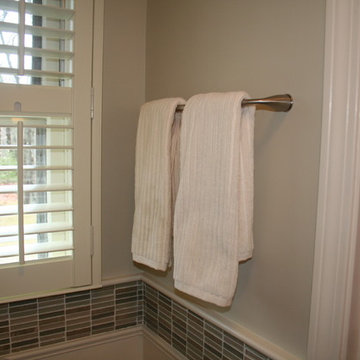
Bathroom remodel that utilized the most of the compact space. Beautiful earth tone colors and simple fixtures make the space feel warm and open.
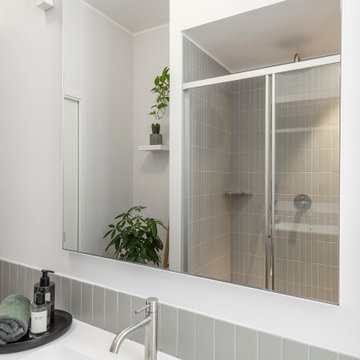
Il bagno padronale con il mobile lavabo di colore verde comodoro e la doccia in nicchia di dimensioni generose.
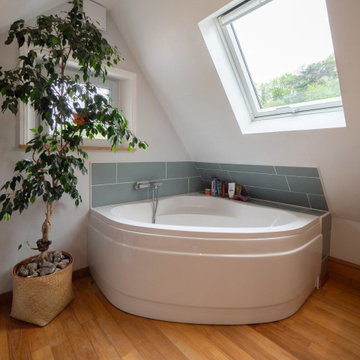
Afin d'épouser les plafonds mansardés, le choix s'est porté sur une baignoire d'angle. Un grand vélux a été installé afin d'apporter beaucoup de lumière, le sol est en teak (bois exotique) pour apporter un côté chaleureux.
Bathroom Design Ideas with Green Tile and Light Hardwood Floors
6
