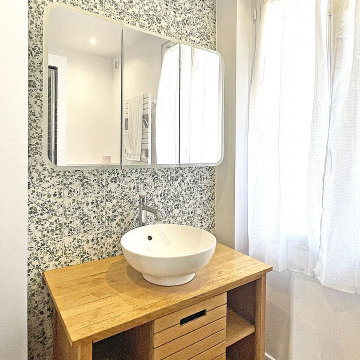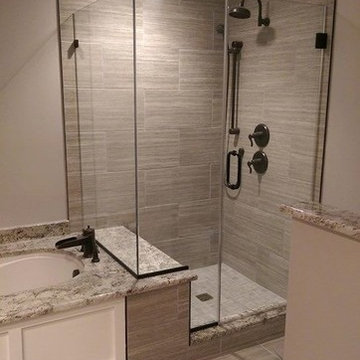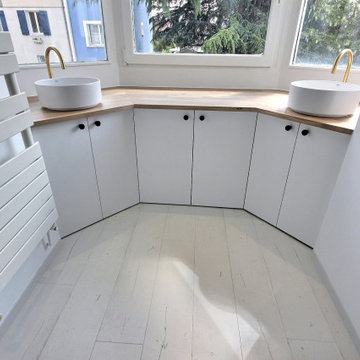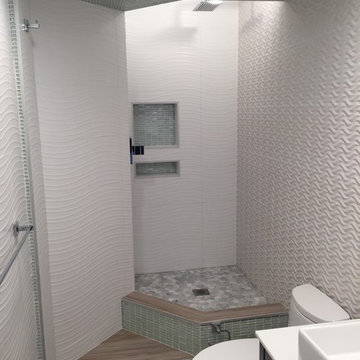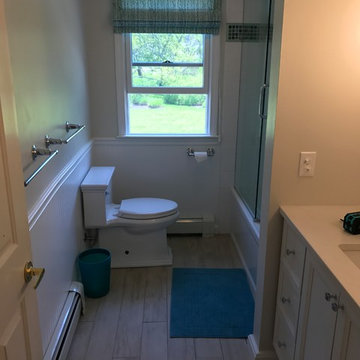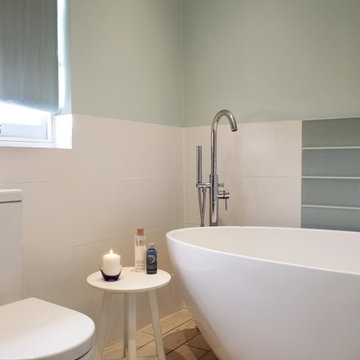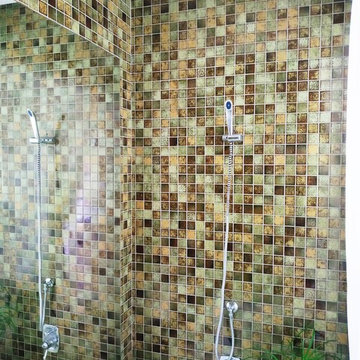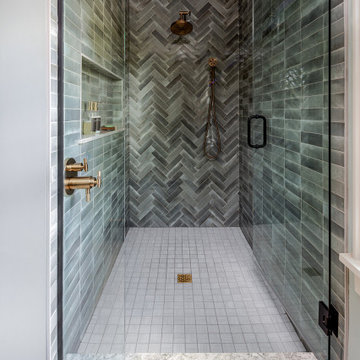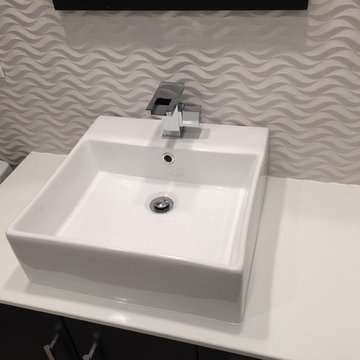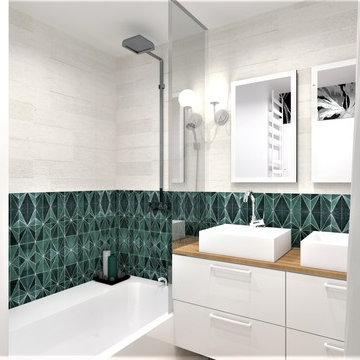Bathroom Design Ideas with Green Tile and Light Hardwood Floors
Refine by:
Budget
Sort by:Popular Today
161 - 180 of 238 photos
Item 1 of 3
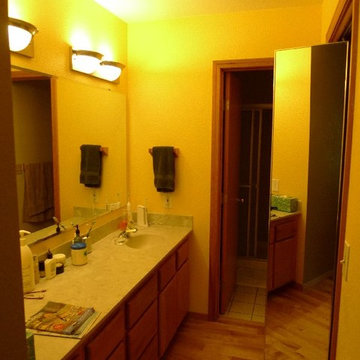
This is the before image that now is represented by the two previous images. The new bathroom has little from this room except for the vanity lights, cabinet frames and wood flooring. To learn more about the specific details of this remodel, visit the link closest to the project title.
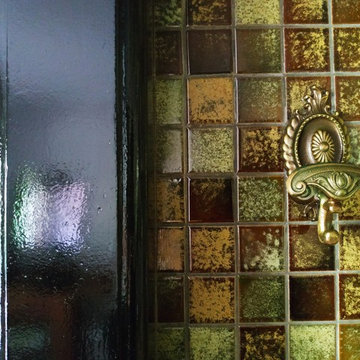
Les jeux de couleurs et de matières permettent de passer du classique au moderne avec pour fil conducteur le chic.
Le laiton se marie parfaitemement à la mosaïque mordorée soulignéeée par le noir laqué audacieux de l'encadrement qui délimite l'espace douche et bain. L'espace vasque s'ancre dans un univers plus moderne avec sa faïence blanc brillant façon mosaïque
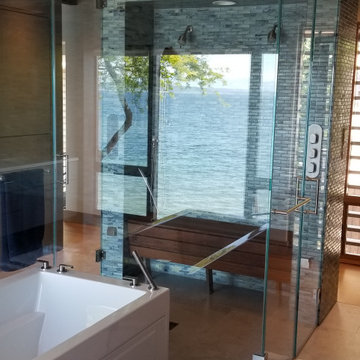
luxurious bathroom with floating vanities surrounded by matching wall panels. Sleek lines strike with precision creating a very modern feel.
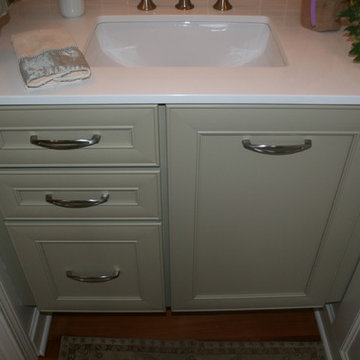
Bathroom remodel that utilized the most of the compact space. Beautiful earth tone colors and simple fixtures make the space feel warm and open.
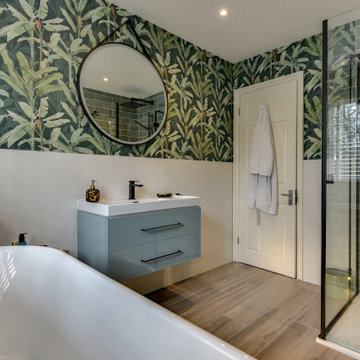
Luscious Bathroom in Storrington, West Sussex
A luscious green bathroom design is complemented by matt black accents and unique platform for a feature bath.
The Brief
The aim of this project was to transform a former bedroom into a contemporary family bathroom, complete with a walk-in shower and freestanding bath.
This Storrington client had some strong design ideas, favouring a green theme with contemporary additions to modernise the space.
Storage was also a key design element. To help minimise clutter and create space for decorative items an inventive solution was required.
Design Elements
The design utilises some key desirables from the client as well as some clever suggestions from our bathroom designer Martin.
The green theme has been deployed spectacularly, with metro tiles utilised as a strong accent within the shower area and multiple storage niches. All other walls make use of neutral matt white tiles at half height, with William Morris wallpaper used as a leafy and natural addition to the space.
A freestanding bath has been placed central to the window as a focal point. The bathing area is raised to create separation within the room, and three pendant lights fitted above help to create a relaxing ambience for bathing.
Special Inclusions
Storage was an important part of the design.
A wall hung storage unit has been chosen in a Fjord Green Gloss finish, which works well with green tiling and the wallpaper choice. Elsewhere plenty of storage niches feature within the room. These add storage for everyday essentials, decorative items, and conceal items the client may not want on display.
A sizeable walk-in shower was also required as part of the renovation, with designer Martin opting for a Crosswater enclosure in a matt black finish. The matt black finish teams well with other accents in the room like the Vado brassware and Eastbrook towel rail.
Project Highlight
The platformed bathing area is a great highlight of this family bathroom space.
It delivers upon the freestanding bath requirement of the brief, with soothing lighting additions that elevate the design. Wood-effect porcelain floor tiling adds an additional natural element to this renovation.
The End Result
The end result is a complete transformation from the former bedroom that utilised this space.
The client and our designer Martin have combined multiple great finishes and design ideas to create a dramatic and contemporary, yet functional, family bathroom space.
Discover how our expert designers can transform your own bathroom with a free design appointment and quotation. Arrange a free appointment in showroom or online.
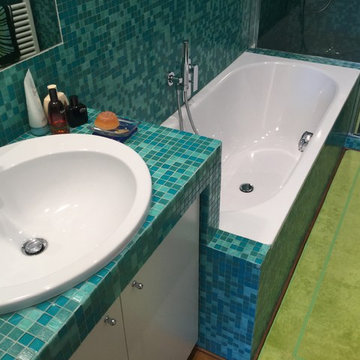
Il bagno principale, di grandi dimensioni e di forma irregolare difficilmente modificabile, è stato dotato sia di doccia che di vasca realizzate in continuità geometrica e di materiale (mosaico vetroso Bisazza) anche con il piano lavabo.
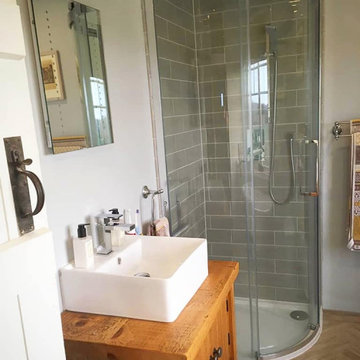
A traditional bathroom for our customer in Woodbridge. Featuring a freestanding bath with traditional feet, a quadrant shower enclosure and a ceramic countertop bowl on a custom made wooden vanity really adds a unique feel. Herringbone feature floor tiles and classic metro shower tiles to finish off this lovely room.
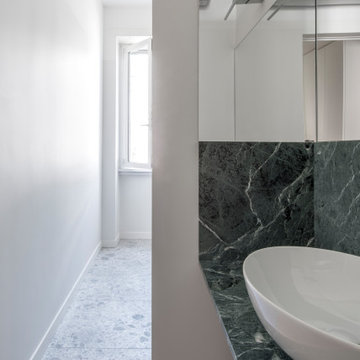
bagno con doccia;
piano lavabo in marmo verde alpi, bacinella ceramica cielo,
mobile in rovere arbi.
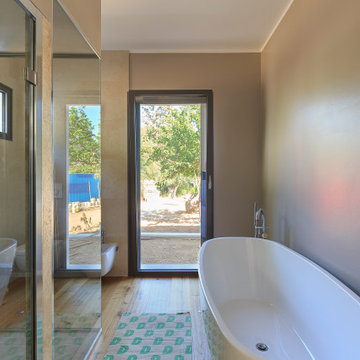
Il bagno padronale è dotato di una doccia con sauna e una vasca free standing. Le pareti sono rivestite con un materiale simile alla pietra naturale della zona mentre la doccia con piastrelle dal colore vibrante.
Bathroom Design Ideas with Green Tile and Light Hardwood Floors
9
