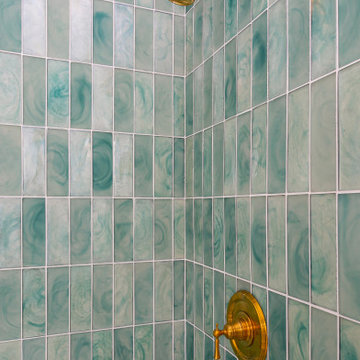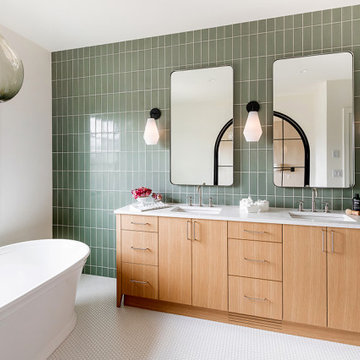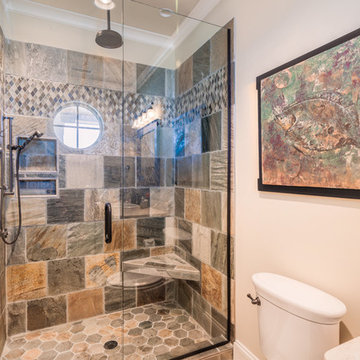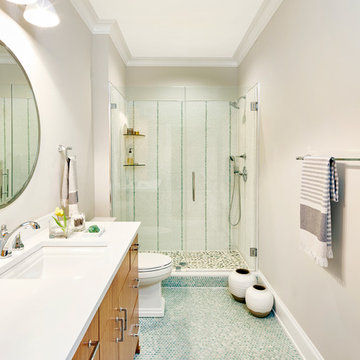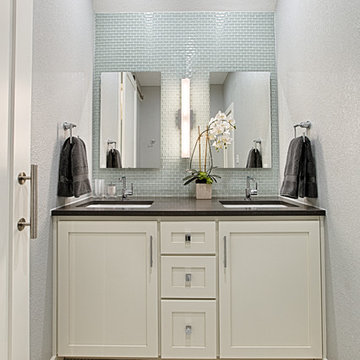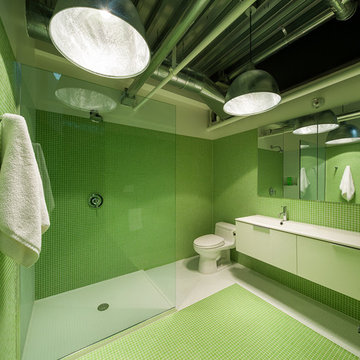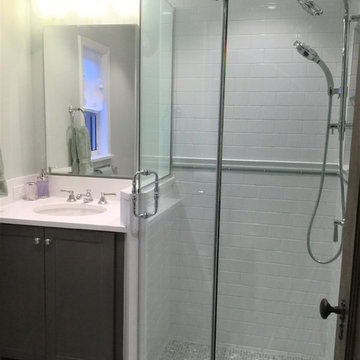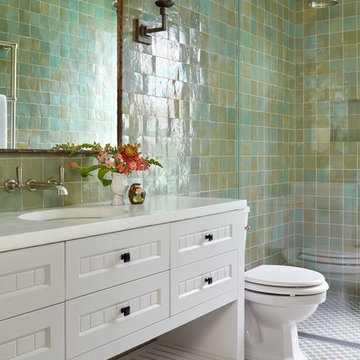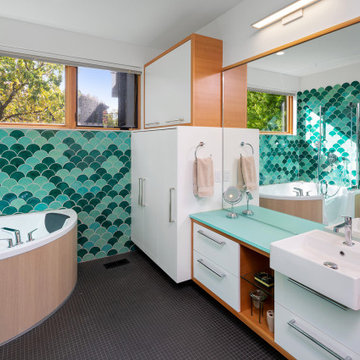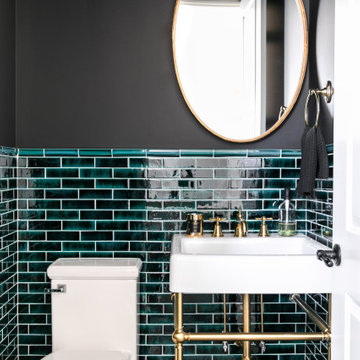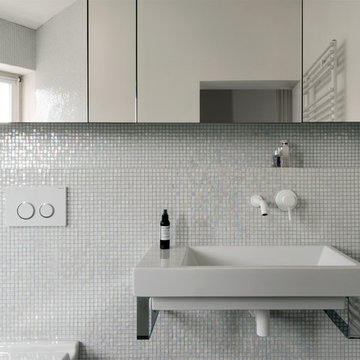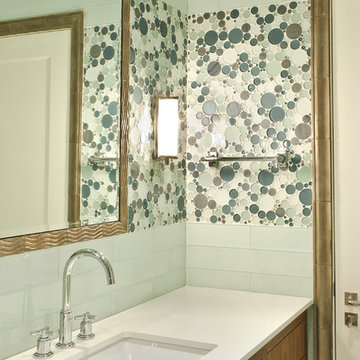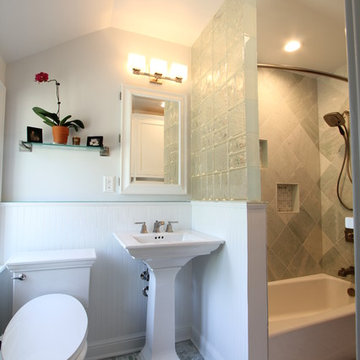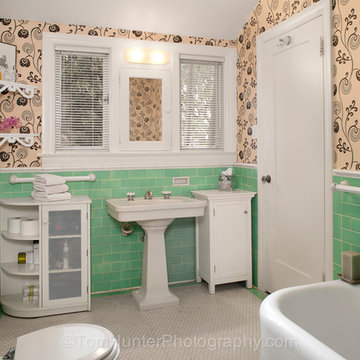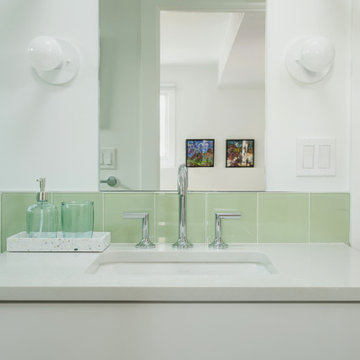Bathroom Design Ideas with Green Tile and Mosaic Tile Floors
Refine by:
Budget
Sort by:Popular Today
201 - 220 of 494 photos
Item 1 of 3
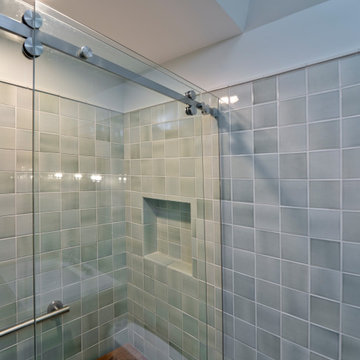
A two-bed, two-bath condo located in the Historic Capitol Hill neighborhood of Washington, DC was reimagined with the clean lined sensibilities and celebration of beautiful materials found in Mid-Century Modern designs. A soothing gray-green color palette sets the backdrop for cherry cabinetry and white oak floors. Specialty lighting, handmade tile, and a slate clad corner fireplace further elevate the space. A new Trex deck with cable railing system connects the home to the outdoors.
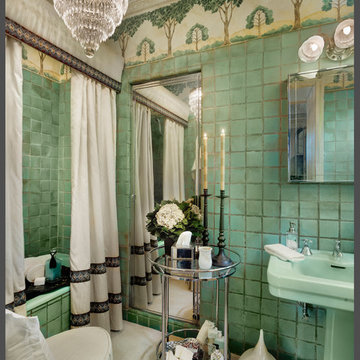
Gacek Design Group - The Priory Court Estate in Princeton - Master Suite: Photos by Halkin Mason Photography, LLC
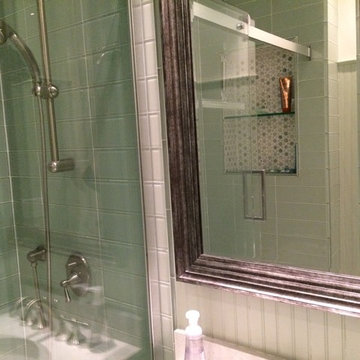
A great combination of contemporary & traditional elements in a compact bathroom. The glass tile is luminous & gives the bathroom a spa-like feel...Sheila Singer Design
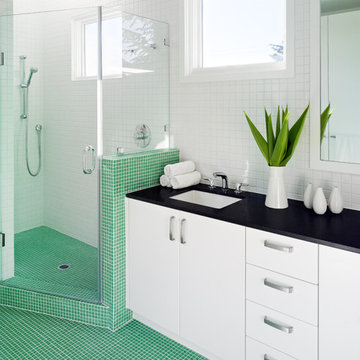
The owners wanted a single shared bath for their family of four. The compact bath was organized to provide enough space for multiple people, such as double sinks, and a shower large enough for two. The toilet (not shown) has its own room within the bathroom, to allow for privacy. A long, floor-to-ceiling closet (along the back wall, not shown) allowed for linen storage, as well as a laundry chute to the laundry room directly below.
Photo by Joe Fletcher Photography
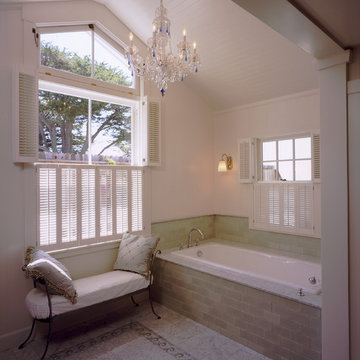
Tom Story | This family beach house and guest cottage sits perched above the Santa Cruz Yacht Harbor. A portion of the main house originally housed 1930’s era changing rooms for a Beach Club which included distinguished visitors such as Will Rogers. An apt connection for the new owners also have Oklahoma ties. The structures were limited to one story due to historic easements, therefore both buildings have fully developed basements featuring large windows and French doors to access European style exterior terraces and stairs up to grade. The main house features 5 bedrooms and 5 baths. Custom cabinetry throughout in built-in furniture style. A large design team helped to bring this exciting project to fruition. The house includes Passive Solar heated design, Solar Electric and Solar Hot Water systems. 4,500sf/420m House + 1300 sf Cottage - 6bdrm
Bathroom Design Ideas with Green Tile and Mosaic Tile Floors
11


