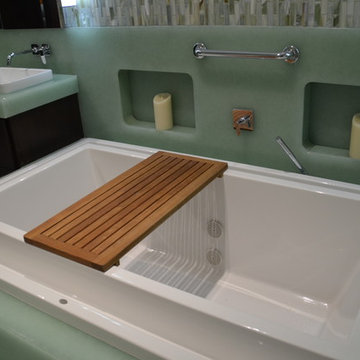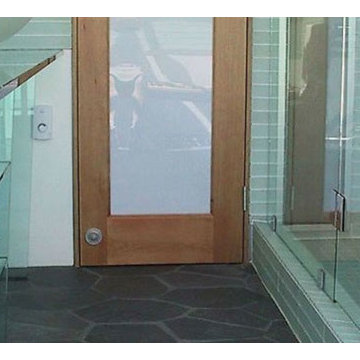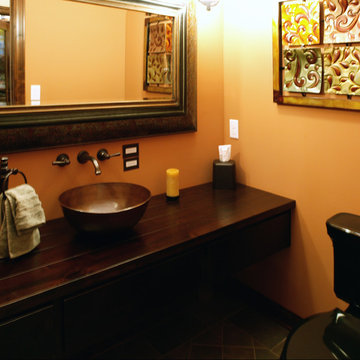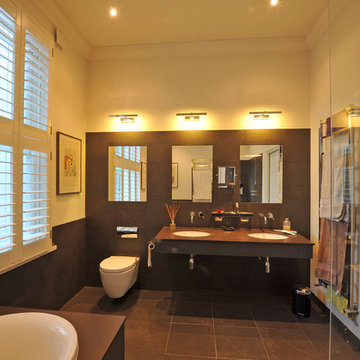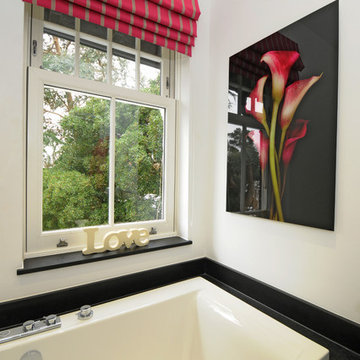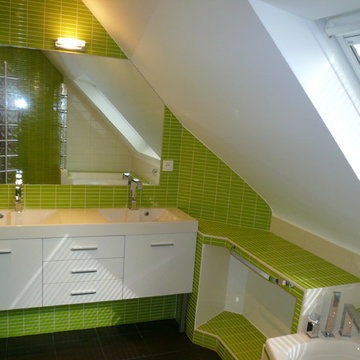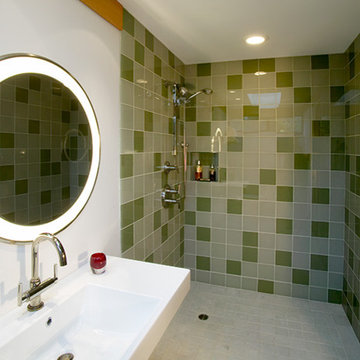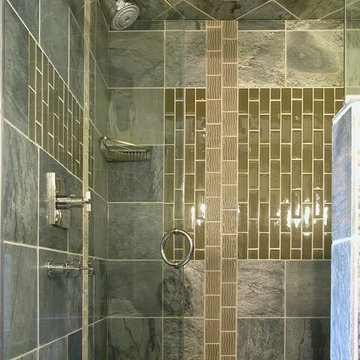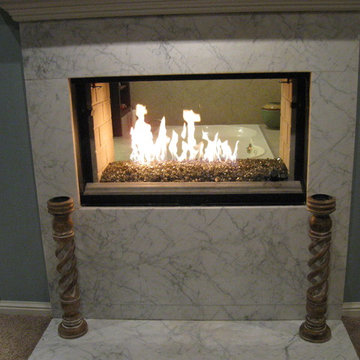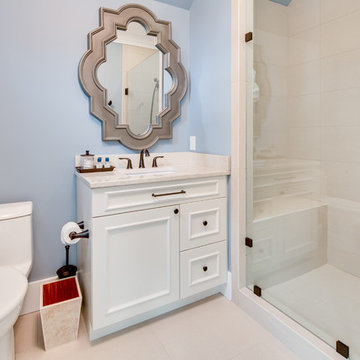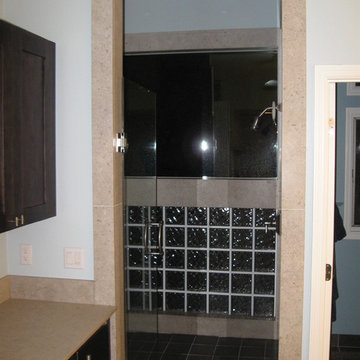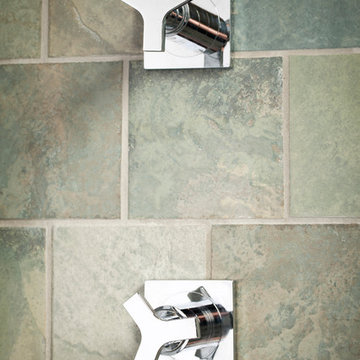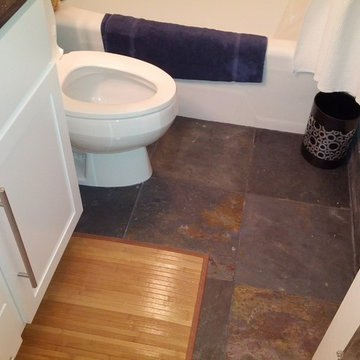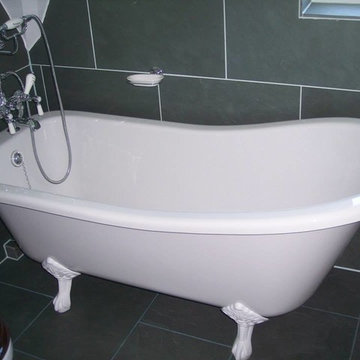Bathroom Design Ideas with Green Tile and Slate Floors
Refine by:
Budget
Sort by:Popular Today
141 - 160 of 232 photos
Item 1 of 3
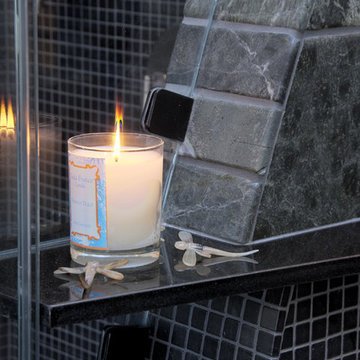
Frameless Starphire glass follows the curving lines of a tiled enclosure wall, held by simple metal clips. A black granite shelf is used to separate the mosaic tile from the larger field tile above, while also creating a niche for a candle.
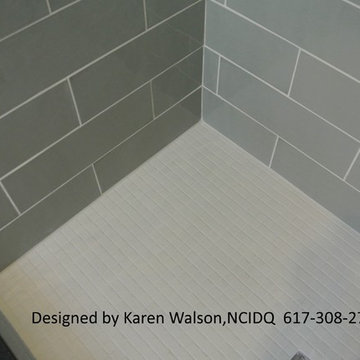
The client had an outdated on-suite bathroom that needed to be completely gutted and renovated. We selected a lot of natural soothing color tones. Our result was a very elegant and hopefully as close to timeless as we could achieve. There is a natural slate on the floor called Shist. It was very uneven to install, but the contractor did a great job. The contractor built the vanity because we could get it quicker and for the same price as a factory made one. The countertop is Jet Mist granite, honed. The client and myself are very excited about how it all came together and looks great. As the designer on the project, I was responsible for drawing all plans, elevations, custom millwork details, selecting materials with the client, ordering all materials, accepting all deliveries and making sure it was installed correctly.
Karen Walson, NCIDQ Interior Designer
617-308-2789
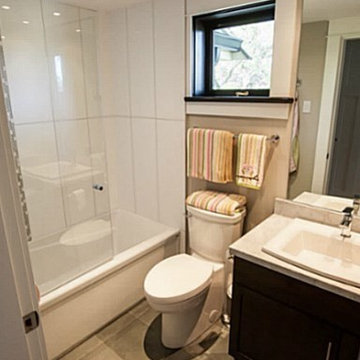
Upstairs Main Bath, I chose the finishing & plumbing fixtures (not the bath)! However I'm not responsible for the layout. Toilet's next to baths are never a good idea.
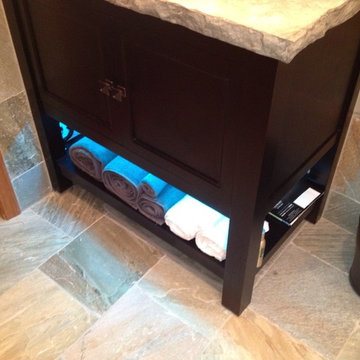
Modern vanity with concrete top. LED lighting under the base changes with the homeowners mood via remote control.
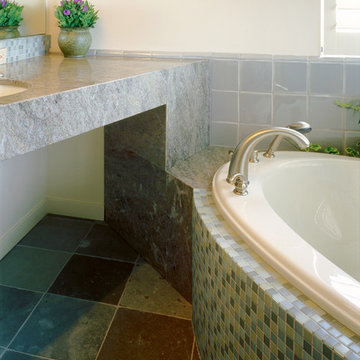
This project was a remodel to a bathroom in an existing house. The owner wanted a design that was a little quirky and 'off the grid.' We created a series of interlocking triangles to define the lavatory counter, tub area and shower.
Bathroom Design Ideas with Green Tile and Slate Floors
8


