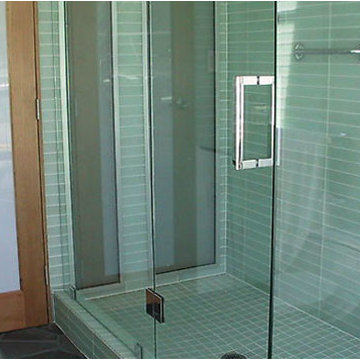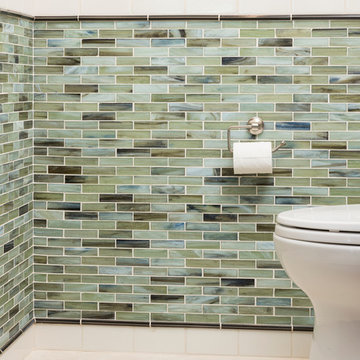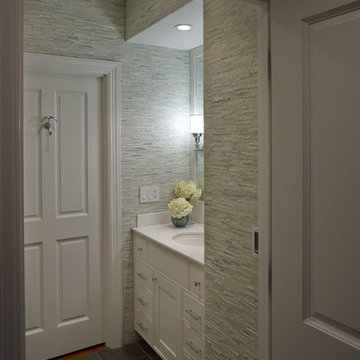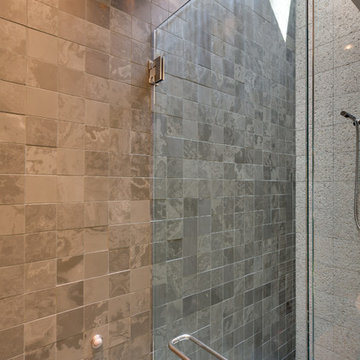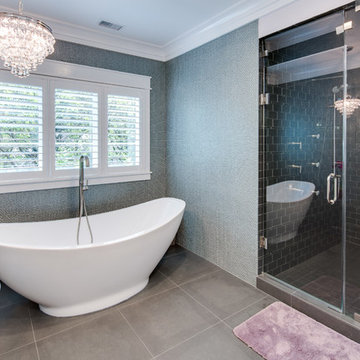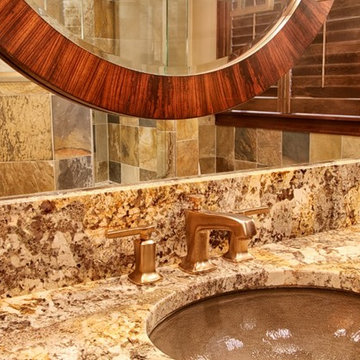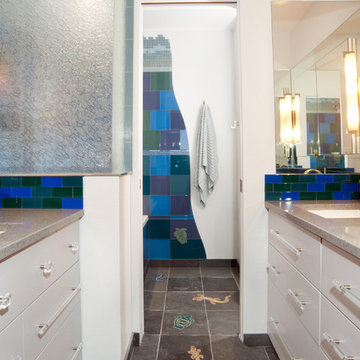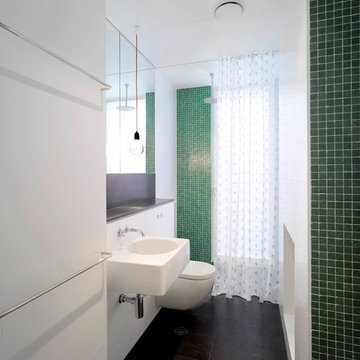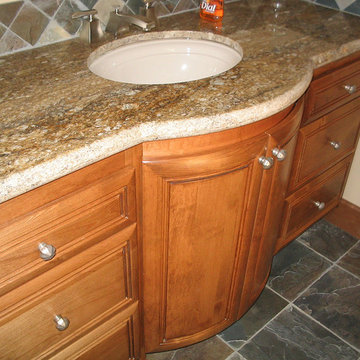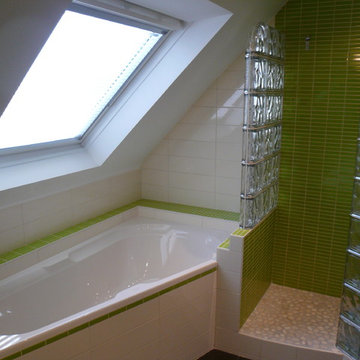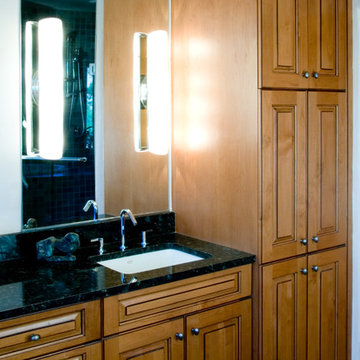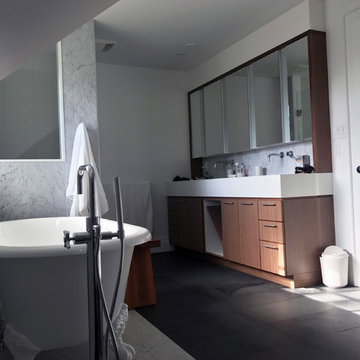Bathroom Design Ideas with Green Tile and Slate Floors
Refine by:
Budget
Sort by:Popular Today
101 - 120 of 232 photos
Item 1 of 3
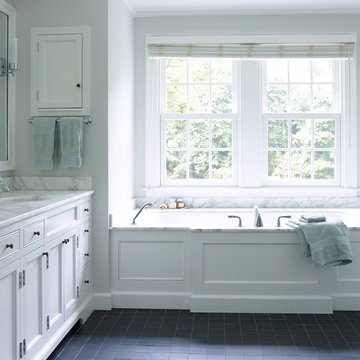
Master Bathroom with separate Toilet Room and Glass walled Shower. The marble counter and tub surround were discovered and salvaged from the stone yard.
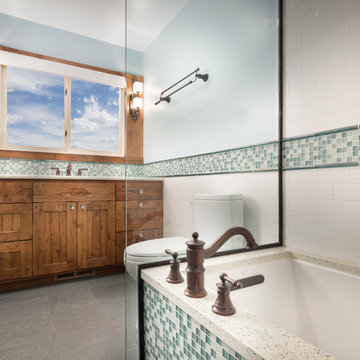
Space-saving design enable this bathroom to overcome its smaller dimensions while ceramic subway tile, glass tile accents, and warm wood tones help it to communicate with the home’s historical emphasis.
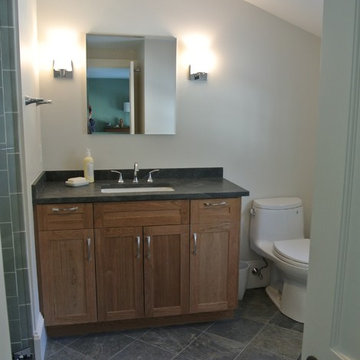
The client had an outdated on-suite bathroom that needed to be completely gutted and renovated. We selected a lot of natural soothing color tones. Our result was a very elegant and hopefully as close to timeless as we could achieve. There is a natural slate on the floor called Shist. It was very uneven to install, but the contractor did a great job. The contractor built the vanity because we could get it quicker and for the same price as a factory made one. The countertop is Jet Mist granite, honed. The client and myself are very excited about how it all came together and looks great. As the designer on the project, I was responsible for drawing all plans, elevations, custom millwork details, selecting materials with the client, ordering all materials, accepting all deliveries and making sure it was installed correctly.
Karen Walson, NCIDQ Interior Designer
617-308-2789
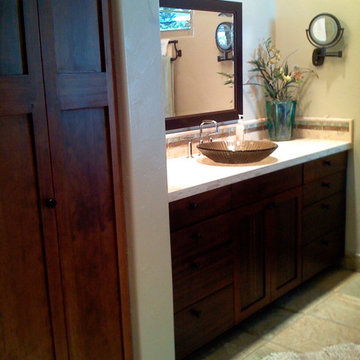
Jerusalem stone 3m slab counter, shaker style cabinetry: brazilian cherry with ebony stain, multi-color slate flooring
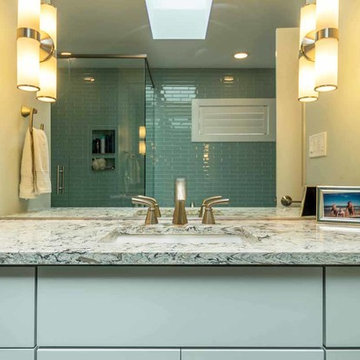
This family of 5 was quickly out-growing their 1,220sf ranch home on a beautiful corner lot. Rather than adding a 2nd floor, the decision was made to extend the existing ranch plan into the back yard, adding a new 2-car garage below the new space - for a new total of 2,520sf. With a previous addition of a 1-car garage and a small kitchen removed, a large addition was added for Master Bedroom Suite, a 4th bedroom, hall bath, and a completely remodeled living, dining and new Kitchen, open to large new Family Room. The new lower level includes the new Garage and Mudroom. The existing fireplace and chimney remain - with beautifully exposed brick. The homeowners love contemporary design, and finished the home with a gorgeous mix of color, pattern and materials.
The project was completed in 2011. Unfortunately, 2 years later, they suffered a massive house fire. The house was then rebuilt again, using the same plans and finishes as the original build, adding only a secondary laundry closet on the main level.
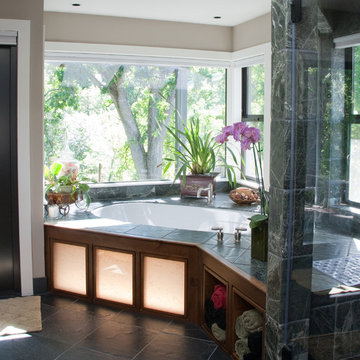
A corner tub looks out to the creek, with marble tile deck, natural alder face and slate tile floor. Panels in the tub deck face are lighted, paired with two square cubbies for towel storage within easy reach.
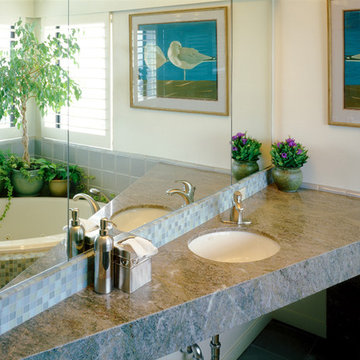
This project was a remodel to a bathroom in an existing house. The owner wanted a design that was a little quirky and 'off the grid.' We created a series of interlocking triangles to define the lavatory counter, tub area and shower.
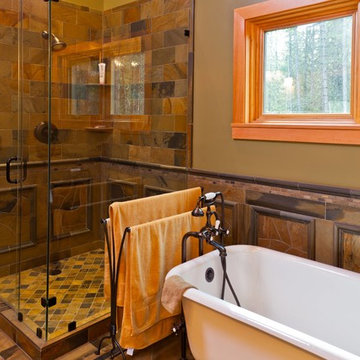
For more info and the floor plan for this home, follow the link below!
http://www.linwoodhomes.com/house-plans/plans/fairmont_2/
Bathroom Design Ideas with Green Tile and Slate Floors
6


