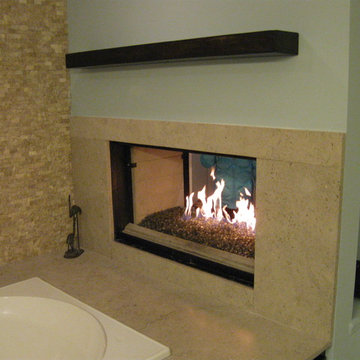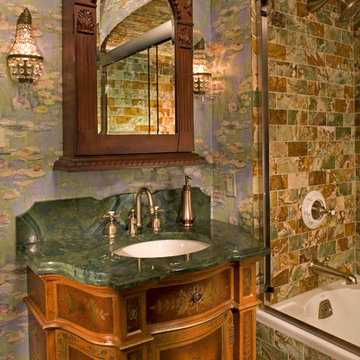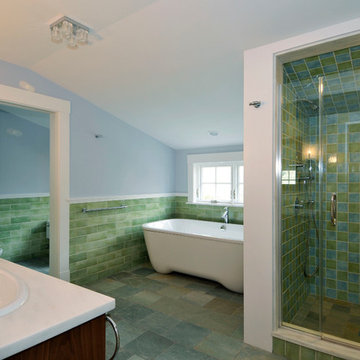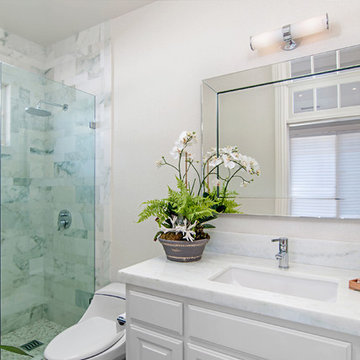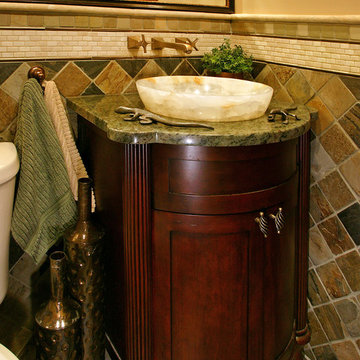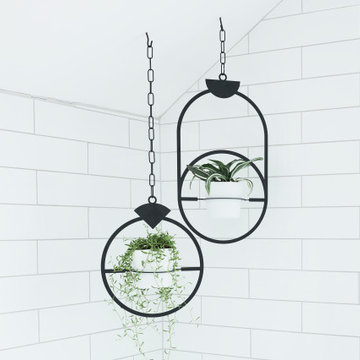Bathroom Design Ideas with Green Tile and Slate Floors
Refine by:
Budget
Sort by:Popular Today
21 - 40 of 232 photos
Item 1 of 3

Chic contemporary modern bathroom with brass faucets, brass mirrors, modern lighting, concrete sink black vanity, black gray slate tile, green palm leaf wallpaper
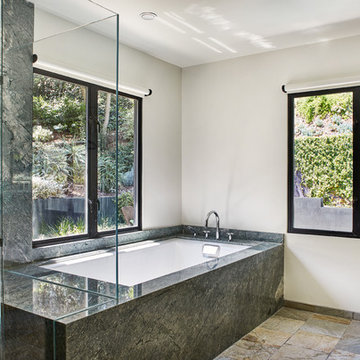
Primary bathroom with views to backyard patio, gardens and swimming pool
Landscape design by Meg Rushing Coffee
Photo by Dan Arnold
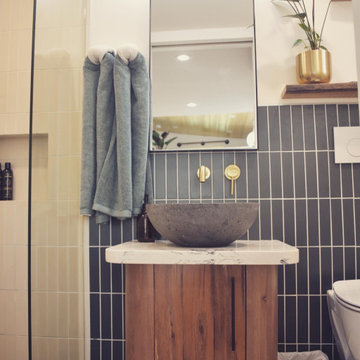
This Ohana model ATU tiny home is contemporary and sleek, cladded in cedar and metal. The slanted roof and clean straight lines keep this 8x28' tiny home on wheels looking sharp in any location, even enveloped in jungle. Cedar wood siding and metal are the perfect protectant to the elements, which is great because this Ohana model in rainy Pune, Hawaii and also right on the ocean.
A natural mix of wood tones with dark greens and metals keep the theme grounded with an earthiness.
Theres a sliding glass door and also another glass entry door across from it, opening up the center of this otherwise long and narrow runway. The living space is fully equipped with entertainment and comfortable seating with plenty of storage built into the seating. The window nook/ bump-out is also wall-mounted ladder access to the second loft.
The stairs up to the main sleeping loft double as a bookshelf and seamlessly integrate into the very custom kitchen cabinets that house appliances, pull-out pantry, closet space, and drawers (including toe-kick drawers).
A granite countertop slab extends thicker than usual down the front edge and also up the wall and seamlessly cases the windowsill.
The bathroom is clean and polished but not without color! A floating vanity and a floating toilet keep the floor feeling open and created a very easy space to clean! The shower had a glass partition with one side left open- a walk-in shower in a tiny home. The floor is tiled in slate and there are engineered hardwood flooring throughout.

The master bathroom's outdoor shower is a natural garden escape. The natural stone tub is nestled in the tropical landscaping and complements the stone pavers on the floor. The wall mount shower head is a waterfall built into the lava rock privacy walls. A teak stool sits beside the tub for easy placement of towels and shampoos. The master bathroom opens to the outdoor shower through a full height glass door and the indoor shower's glass wall connect the two spaces seamlessly.
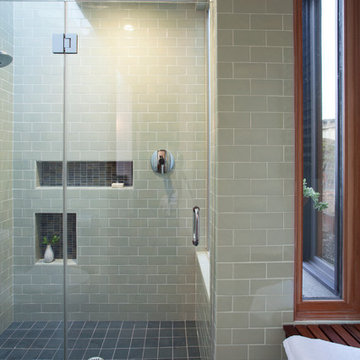
The skylights and a window contribute to the open feel of this minimalist walk in shower.
www.marikoreed.com

The primary bath is a blend of classing and contemporary, with rich green tiles, chandelier, soaking tub, and sauna.
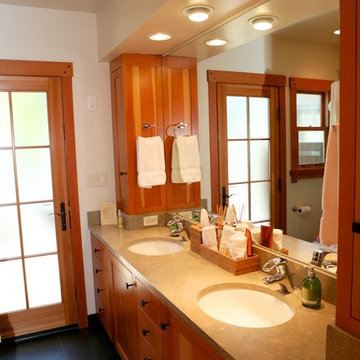
Bathroom designed with custom fir cabinetry, double sinks, custom medicine cabinets, limestone and honed slate flooring. Loewen Doors.
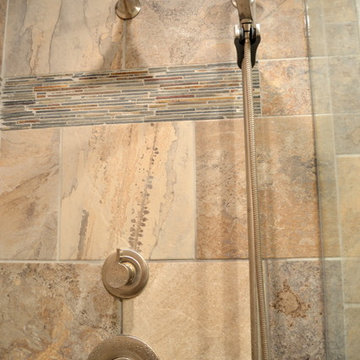
This guest bathroom remodel drastically changed this old, bland, compact bathroom into a rustic paradise. The use of slate in the shower as well as the floor tile really sets this bathroom off as unique. Now guests beg to use this handsome bathroom when they visit!
Tabitha Stephens

This lovely vanity and large mirror both frame and reflect the views. Quartz flooring provides color and texture below rich wood cabinets.
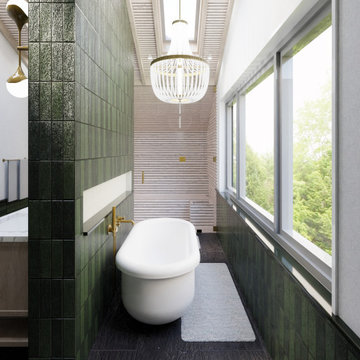
The primary bath is a blend of classing and contemporary, with rich green tiles, chandelier, soaking tub, and sauna.

The powder room got a cosmetic refresh with paneling, wall paper, new vanity, flooring, lighting and mirror. The old work out room became a conversation room, with electric fireplace and wall paneling
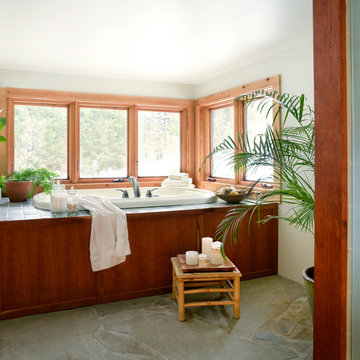
Jetted tub in the Master bath capitolized on the nature views.
Radiant heated flagstone floors are slip resistant and comfortable in winter.
photo: Carolyn Bates
Bathroom Design Ideas with Green Tile and Slate Floors
2


