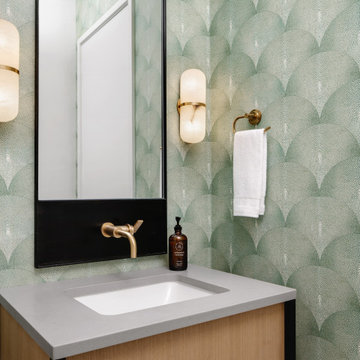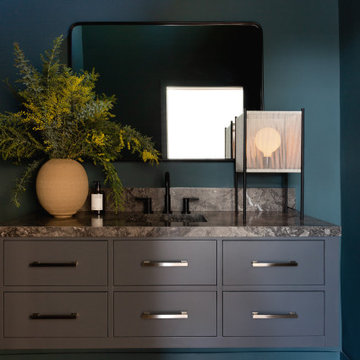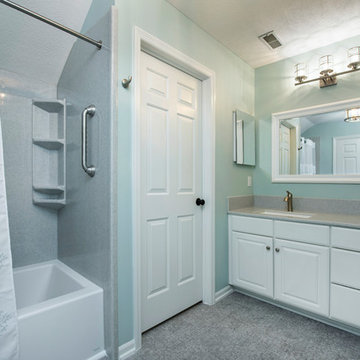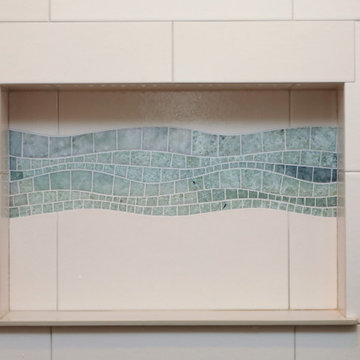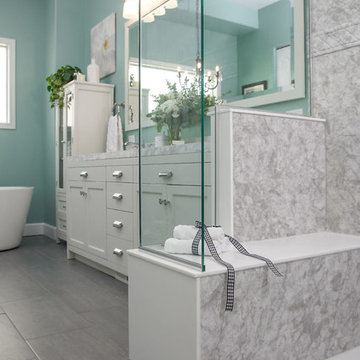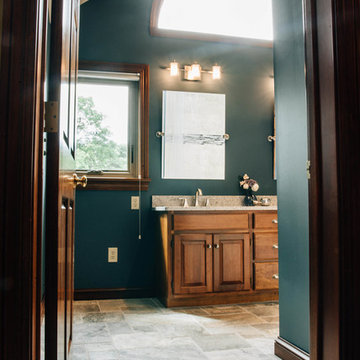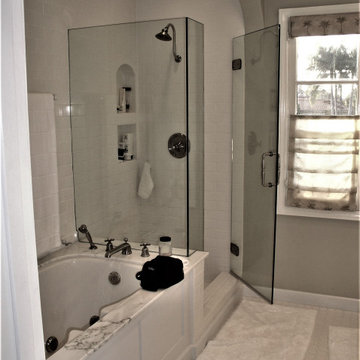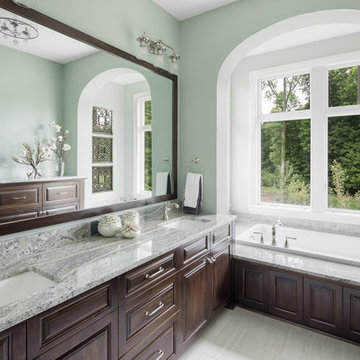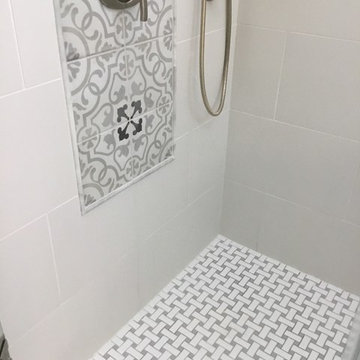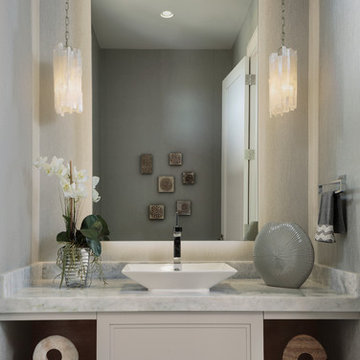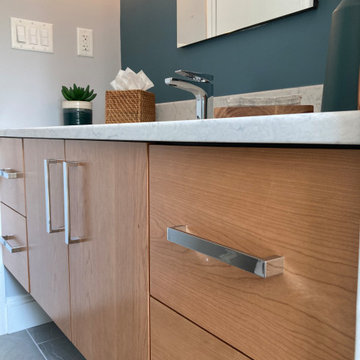Bathroom Design Ideas with Green Walls and Grey Benchtops
Refine by:
Budget
Sort by:Popular Today
201 - 220 of 836 photos
Item 1 of 3
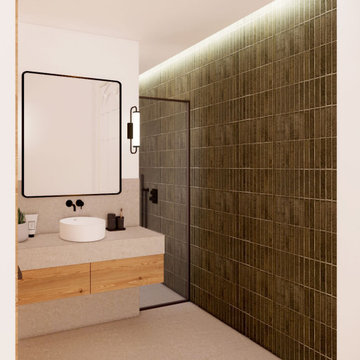
Baño abierto en zona privada del dormitorio en-suite. Cada función en el baño se destaca con el uso de un material concreto, en una combinación muy fresca de azulejos modernos y artesanos, en tonos neutros, verdes y maderas naturales.
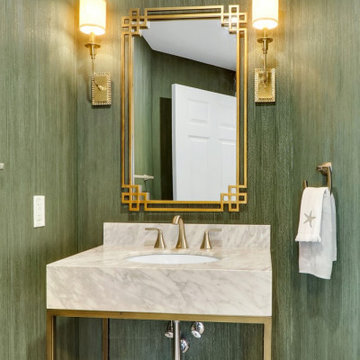
The Powder Room is a dramatic space with rich green textured wallcovering and warm brass fixtures with greek key details.
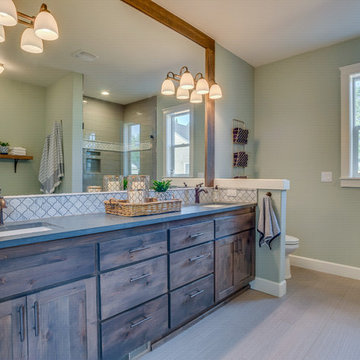
This bathroom vanity is a double vanity. Each side of the vanity gets its own personal lighting, which is attached to a giant mirror. The vanity is a medium stained wood, and has a cool tone to it. The walls are painted in a calming light green.
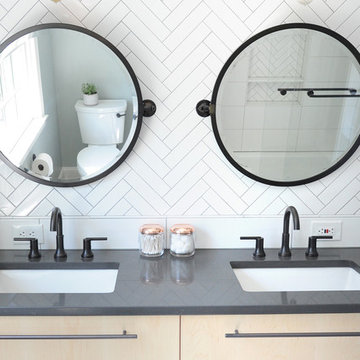
A teenager's bathroom gets a fun update with an industrial feel. The copper lights and bronze hardware pop on the white herringbone tile wall. The custom vanity has three working drawers to store it all with clean-lined pulls.
Photography by Stephanie London Photography
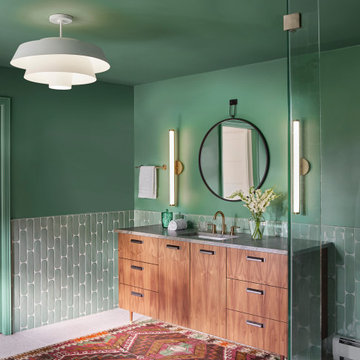
Mid mod walnut vanities with brass caps on the feet adorn the bathroom with terrazzo floor, and saturated green walls.
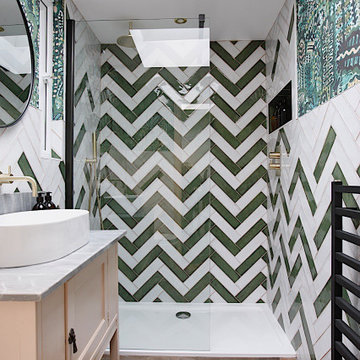
Fun and bold shower room with zig zag herringbone tiles from London Tile Company and Lucy Tiffney botanical print wallpaper.
The vintage washstand has been painted in Pink Ground by Farrow & ball. Brassware by Crosswater.
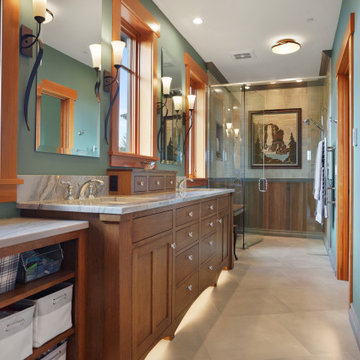
This custom home, sitting above the City within the hills of Corvallis, was carefully crafted with attention to the smallest detail. The homeowners came to us with a vision of their dream home, and it was all hands on deck between the G. Christianson team and our Subcontractors to create this masterpiece! Each room has a theme that is unique and complementary to the essence of the home, highlighted in the Swamp Bathroom and the Dogwood Bathroom. The home features a thoughtful mix of materials, using stained glass, tile, art, wood, and color to create an ambiance that welcomes both the owners and visitors with warmth. This home is perfect for these homeowners, and fits right in with the nature surrounding the home!
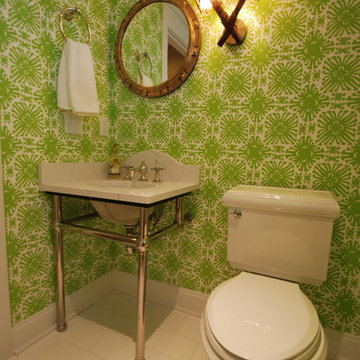
Coastal powder room renovation by Michael Molesky Interior Design in Rehoboth Beach, Delaware. Bold lime green and white wallpaper. Brass round mirror and tiki style double sconce.
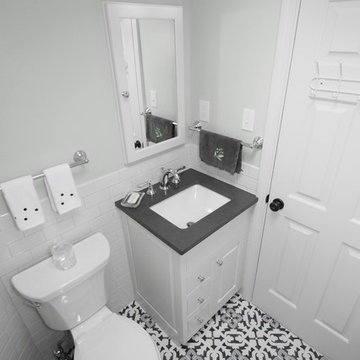
One of our favorite clients requested our services once again, this time to update their outdated full bath. The main goal, aside from keeping the existing tub and surround in place, was to replace the tired vanity, small medicine cabinet, countertop, sink, flooring, light fixture, shower valve and trims with products that are more on trend. The desire was to create a wow factor and display their personal style.
Designing a bath with transitional finishes and a clean aesthetic was top of mind when we selected a white painted inset-style vanity, contrasting marble-look quartz countertop in suede finish and classic 3” x 6” white subway wall tiles. Tying together different patterns and incorporating 8” x 8” black and white deco floor tiles provides an interesting and refreshing industrial look that is an expression of our client’s individuality and style. Adding to this industrial style feature was the double light fixture with clear seeded glass mounted over the new framed recessed medicine cabinet with matching painted finish. Also, a priority in the remodeling process was to provide proper ventilation to not only keep air moving, but to ensure moisture is cleared from the room while showering.
This newly remodeled updated bathroom is light and airy, and clients are thrilled with the result.
“Hi Cathy, I just wanted to let you know how pleased we are with our bathrooms and stairs!! Ed, Bradley, and Charlie did their usual fantastic job, not to mention your guidance and expertise. We could not be more thrilled! Each and every time I look at the wall color in the upstairs bath, I comment to myself that Liz really is a ‘wiz’. Thank you, thank you, thank you!”
- Susan and Hal M. (Hanover)
Bathroom Design Ideas with Green Walls and Grey Benchtops
11


