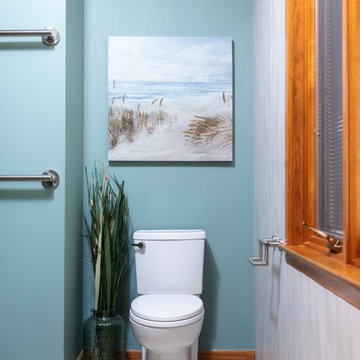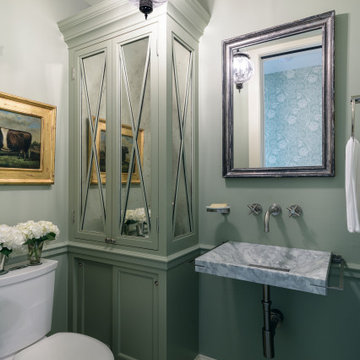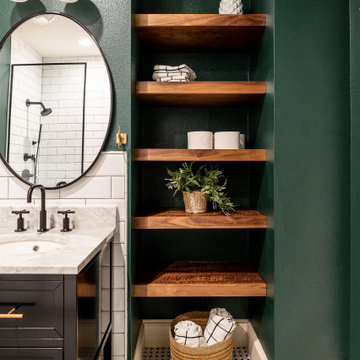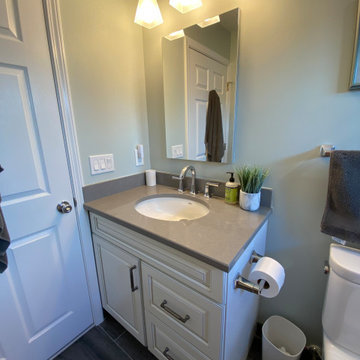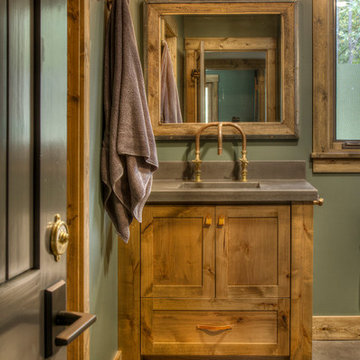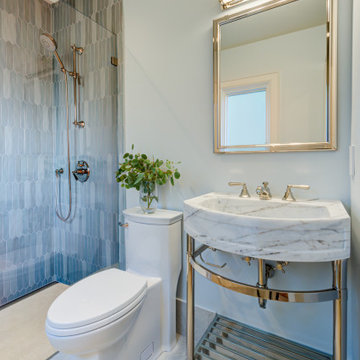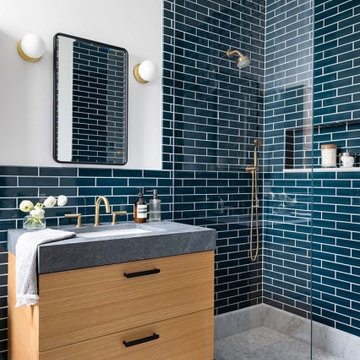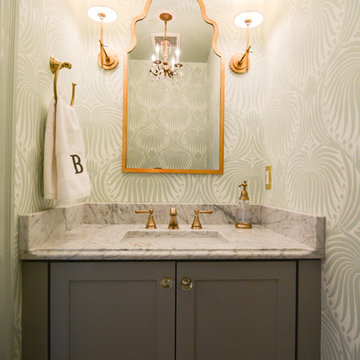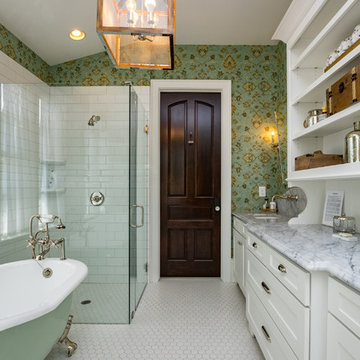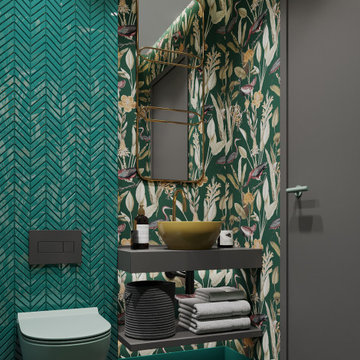Bathroom Design Ideas with Green Walls and Grey Benchtops
Refine by:
Budget
Sort by:Popular Today
121 - 140 of 836 photos
Item 1 of 3
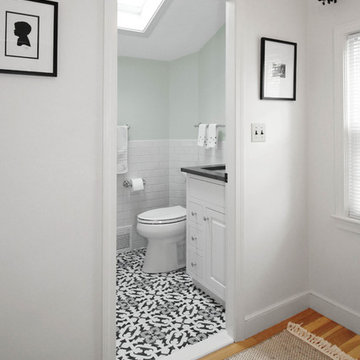
One of our favorite clients requested our services once again, this time to update their outdated full bath. The main goal, aside from keeping the existing tub and surround in place, was to replace the tired vanity, small medicine cabinet, countertop, sink, flooring, light fixture, shower valve and trims with products that are more on trend. The desire was to create a wow factor and display their personal style.
Designing a bath with transitional finishes and a clean aesthetic was top of mind when we selected a white painted inset-style vanity, contrasting marble-look quartz countertop in suede finish and classic 3” x 6” white subway wall tiles. Tying together different patterns and incorporating 8” x 8” black and white deco floor tiles provides an interesting and refreshing industrial look that is an expression of our client’s individuality and style. Adding to this industrial style feature was the double light fixture with clear seeded glass mounted over the new framed recessed medicine cabinet with matching painted finish. Also, a priority in the remodeling process was to provide proper ventilation to not only keep air moving, but to ensure moisture is cleared from the room while showering.
This newly remodeled updated bathroom is light and airy, and clients are thrilled with the result.
“Hi Cathy, I just wanted to let you know how pleased we are with our bathrooms and stairs!! Ed, Bradley, and Charlie did their usual fantastic job, not to mention your guidance and expertise. We could not be more thrilled! Each and every time I look at the wall color in the upstairs bath, I comment to myself that Liz really is a ‘wiz’. Thank you, thank you, thank you!”
- Susan and Hal M. (Hanover)
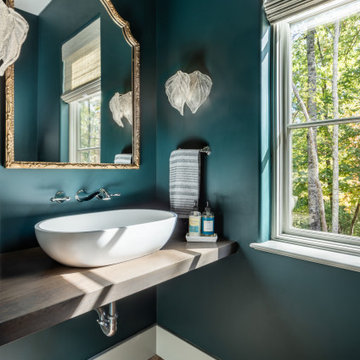
The sink is floating on a single solid piece of 2" thick white oak. We found the slab at a dealer in Asheville and had our cabinet maker mill it down for the top.
Notice the reclaimed terra cotta and the pattern.
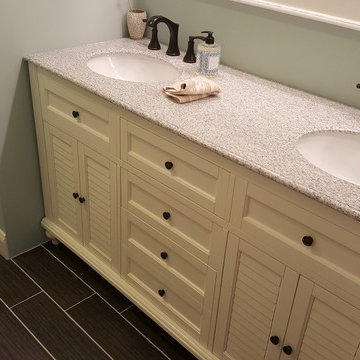
The Client had done the demolition for this Hall Bath Remodel and asked me to do the tile floor, re-arrange the plumbing for the new vanity, and install the vanity and marble top with integrated china bowls he purchased online. This picture shows the finished project.
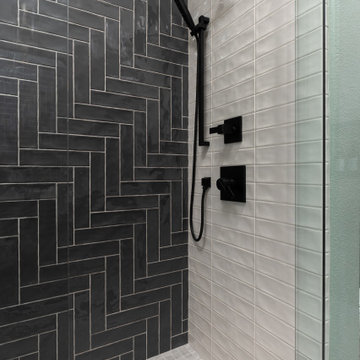
Bathroom Lighting: Polished Nickel and Glass Cylinder Pendant Lighting | Bathroom Vanity: Painted Grey Cabinetry with Hand-rubbed Bronze Drawer and Door Pulls; Fantasy Macaubas Quartzite Countertop; White Porcelain Vessel Sinks with Matte Black Faucets; Two Octagon Shaped Black Framed Mirrors | Bathroom Shower: Herringbone Patterned Dark Grey Glazed Subway Tile mixed with Straight Patterned White Glazed Subway Tile; Black Shower Hardware | Bathroom Wall Color: Green-Grey | Bathroom Flooring: Two by Two Inch White Tile
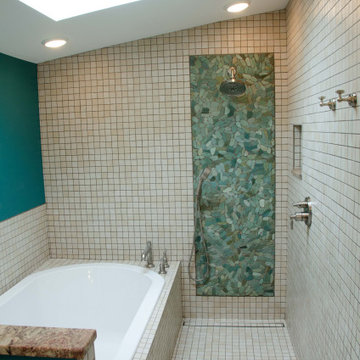
From Attic to Awesome
Many of the classic Tudor homes in Minneapolis are defined as 1 ½ stories. The ½ story is actually an attic; a space just below the roof and with a rough floor often used for storage and little more. The owners were looking to turn their attic into about 900 sq. ft. of functional living/bedroom space with a big bath, perfect for hosting overnight guests.
This was a challenging project, considering the plan called for raising the roof and adding two large shed dormers. A structural engineer was consulted, and the appropriate construction measures were taken to address the support necessary from below, passing the required stringent building codes.
The remodeling project took about four months and began with reframing many of the roof support elements and adding closed cell spray foam insulation throughout to make the space warm and watertight during cold Minnesota winters, as well as cool in the summer.
You enter the room using a stairway enclosed with a white railing that offers a feeling of openness while providing a high degree of safety. A short hallway leading to the living area features white cabinets with shaker style flat panel doors – a design element repeated in the bath. Four pairs of South facing windows above the cabinets let in lots of South sunlight all year long.
The 130 sq. ft. bath features soaking tub and open shower room with floor-to-ceiling 2-inch porcelain tiling. The custom heated floor and one wall is constructed using beautiful natural stone. The shower room floor is also the shower’s drain, giving this room an open feeling while providing the ultimate functionality. The other half of the bath consists of a toilet and pedestal sink flanked by two white shaker style cabinets with Granite countertops. A big skylight over the tub and another north facing window brightens this room and highlights the tiling with a shade of green that’s pleasing to the eye.
The rest of the remodeling project is simply a large open living/bedroom space. Perhaps the most interesting feature of the room is the way the roof ties into the ceiling at many angles – a necessity because of the way the home was originally constructed. The before and after photos show how the construction method included the maximum amount of interior space, leaving the room without the “cramped” feeling too often associated with this kind of remodeling project.
Another big feature of this space can be found in the use of skylights. A total of six skylights – in addition to eight South-facing windows – make this area warm and bright during the many months of winter when sunlight in Minnesota comes at a premium.
The main living area offers several flexible design options, with space that can be used with bedroom and/or living room furniture with cozy areas for reading and entertainment. Recessed lighting on dimmers throughout the space balances daylight with room light for just the right atmosphere.
The space is now ready for decorating with original artwork and furnishings. How would you furnish this space?
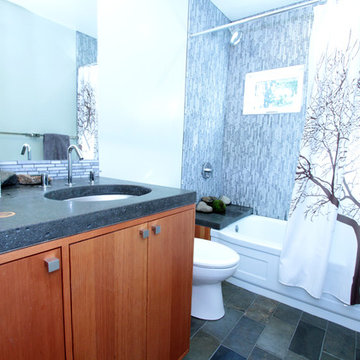
Soothing, w/ a spa-like feel. Salvaged fir cabinets, custom concrete countertop with inlaid sections from a maple tree removed from the front yard.
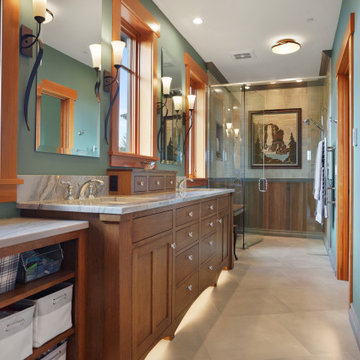
This custom home, sitting above the City within the hills of Corvallis, was carefully crafted with attention to the smallest detail. The homeowners came to us with a vision of their dream home, and it was all hands on deck between the G. Christianson team and our Subcontractors to create this masterpiece! Each room has a theme that is unique and complementary to the essence of the home, highlighted in the Swamp Bathroom and the Dogwood Bathroom. The home features a thoughtful mix of materials, using stained glass, tile, art, wood, and color to create an ambiance that welcomes both the owners and visitors with warmth. This home is perfect for these homeowners, and fits right in with the nature surrounding the home!
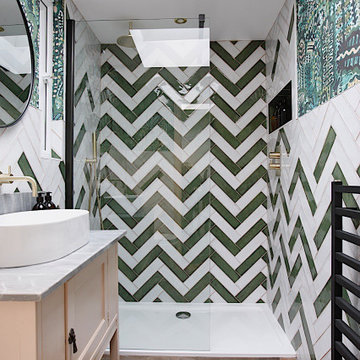
Fun and bold shower room with zig zag herringbone tiles from London Tile Company and Lucy Tiffney botanical print wallpaper.
The vintage washstand has been painted in Pink Ground by Farrow & ball. Brassware by Crosswater.
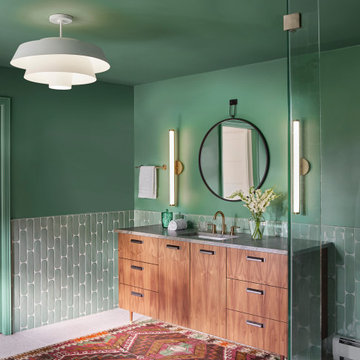
Mid mod walnut vanities with brass caps on the feet adorn the bathroom with terrazzo floor, and saturated green walls.
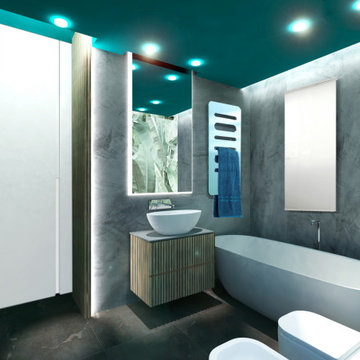
il bagno con accesso diretto della camera padronale è stato creato con toni saturi, che ricordano la terra e la natura. Pavimento effetto pietra, resina cementizia alla parete, carta da parati jungle style e toni verdi, legno per mobilia e soffitto.
Bathroom Design Ideas with Green Walls and Grey Benchtops
7


