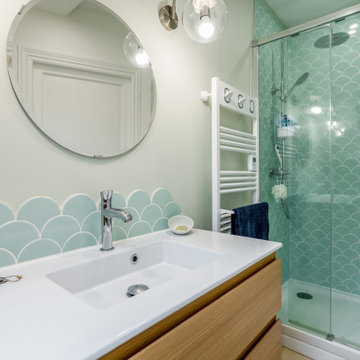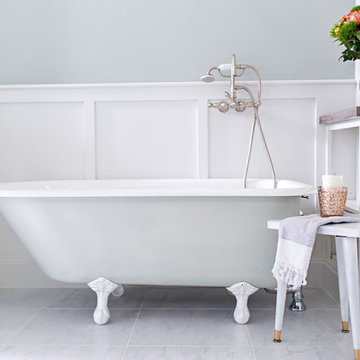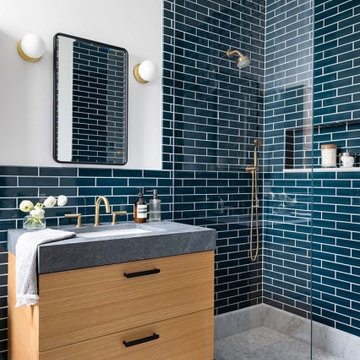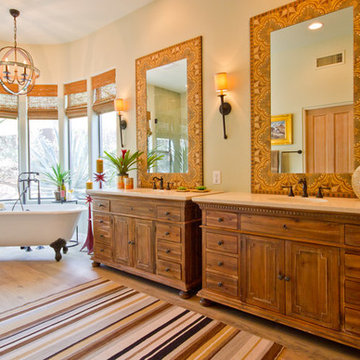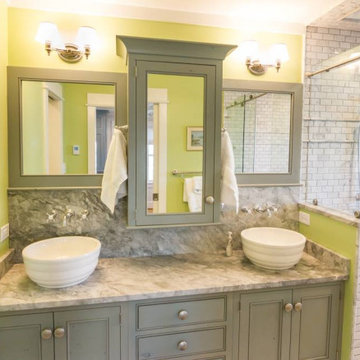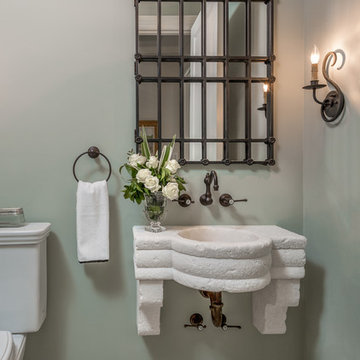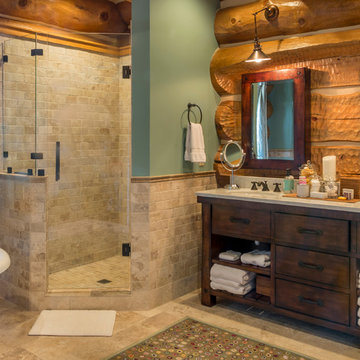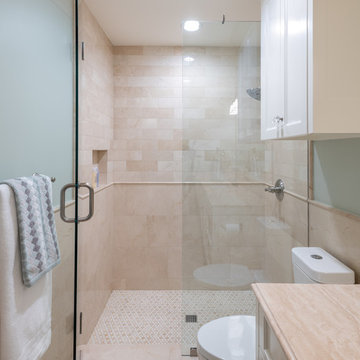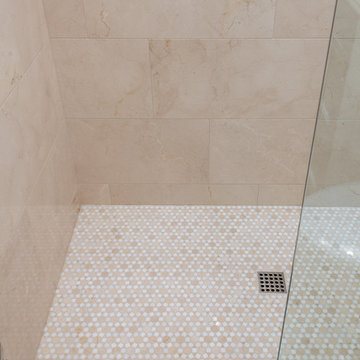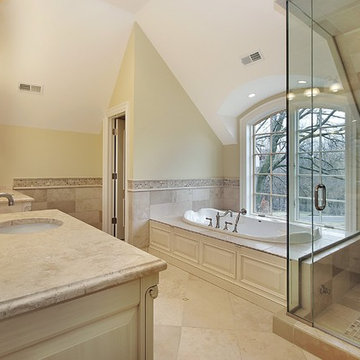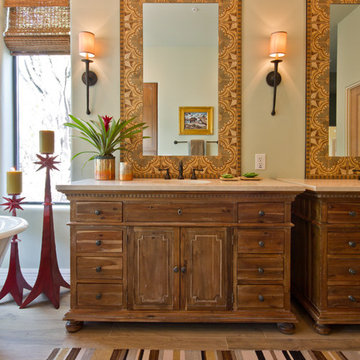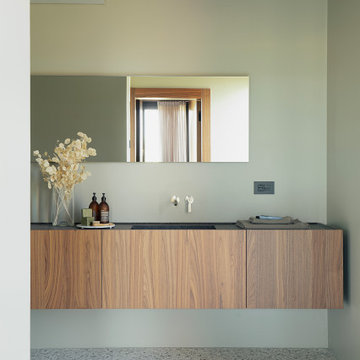Bathroom Design Ideas with Green Walls and Limestone Benchtops
Sort by:Popular Today
21 - 40 of 238 photos
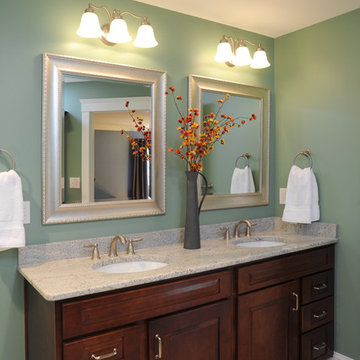
A mother and father of three children, these hard-working parents expressed their remodeling objectives:
•A clearly-defined master suite consisting of bathroom, walk-in closet and bedroom.
•The bathroom should be large enough for an additional shower, a tub, two sinks instead of one, and storage for towels and paper items.
•Their dream feature for the walk-in closet was an island to use as a place for shoe
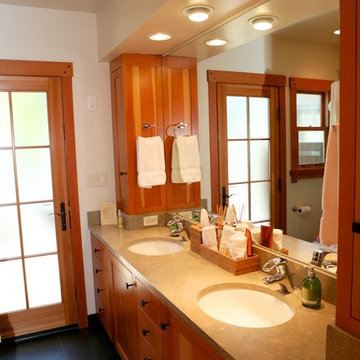
Bathroom designed with custom fir cabinetry, double sinks, custom medicine cabinets, limestone and honed slate flooring. Loewen Doors.
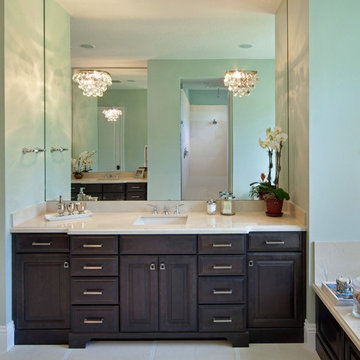
Cabinetry by Lisa Saathoff, IAS Kitchen & Bath Design
Lighting, paint and tile selections by Andrea Hurt, Interior Designer
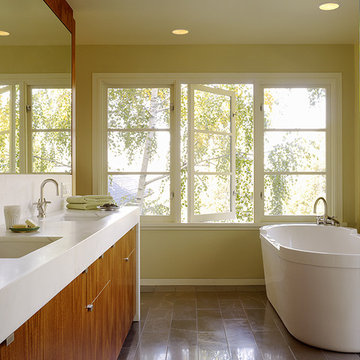
This project combines the original bedroom, small bathroom and closets into a single, open and light-filled space. Once stripped to its exterior walls, we inserted back into the center of the space a single freestanding cabinetry piece that organizes movement around the room. This mahogany “box” creates a headboard for the bed, the vanity for the bath, and conceals a walk-in closet and powder room inside. While the detailing is not traditional, we preserved the traditional feel of the home through a warm and rich material palette and the re-conception of the space as a garden room.
Photography: Matthew Millman
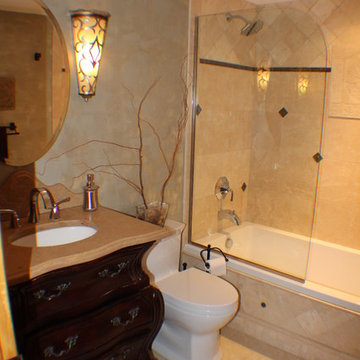
Powder room turned guest bath. Borrowed 2 1/2 feet from adjacent room to make space for a 72" soaker tub, new furniture vanity with golden travertine top and custom designed backsplash. Oval mirror flanked by bohemian style lights, a luster stone wall finish and precious stones placed in metal accents make this one of our favorite spaces!
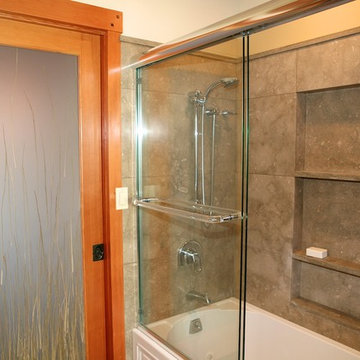
Bathroom designed with custom fir doors with eco resin door panels to allow light flow. Custom shower niche with limestone tile and slabs.
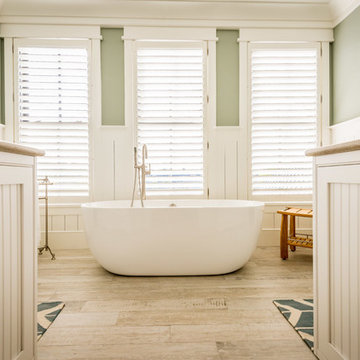
View of the free standing tub in this guest bathroom, surrounded by windows and natural light...perfect for a long soak! The flooring is a very practical and beautiful wood look porcelain tile. Here you can see a little peek of the natural Sea Grass Limestone on the two vanity countertops.
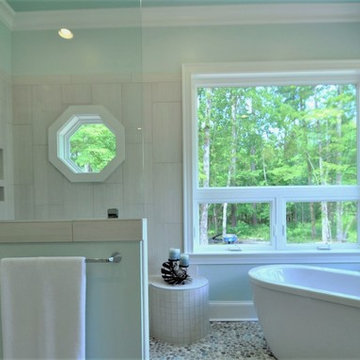
a waterfall of lightly colored pebbles spill down the center of the shower onto the shower floor. In one with Nature. When nature is right outside your door. Free-Standing Tub with watery pebbles surrounding tub in organic shape where floor tile meets shower tile. Awning lower windows allow a breeze when desired. Large windows for an unobstructed view. Sherwin Williams paint colors of watery blues and greens.
Bathroom Design Ideas with Green Walls and Limestone Benchtops
2
