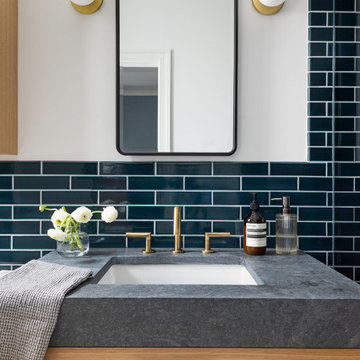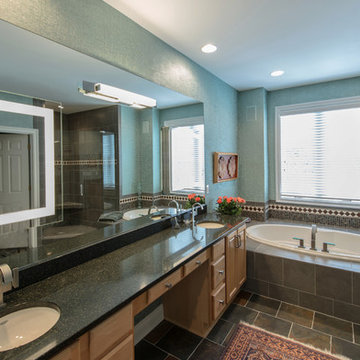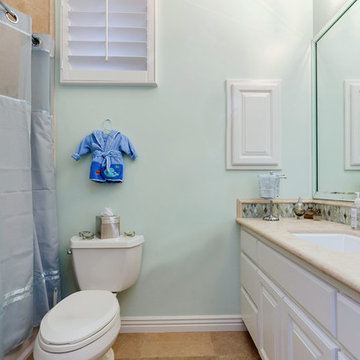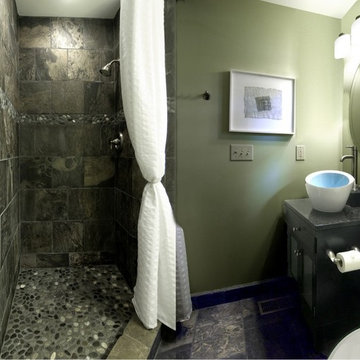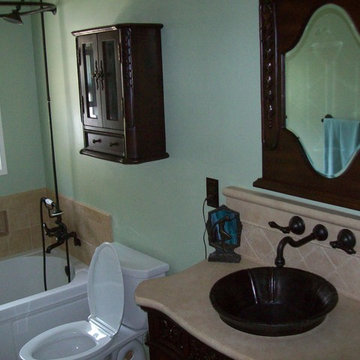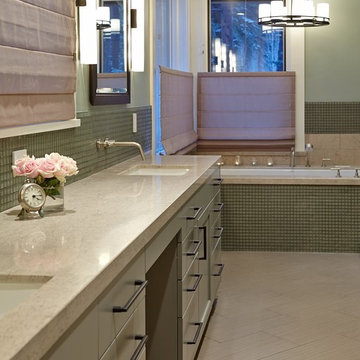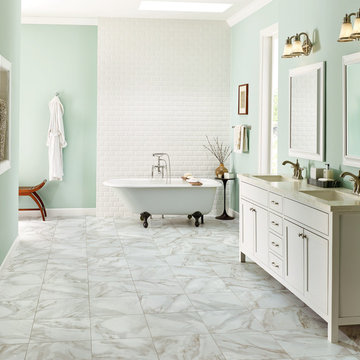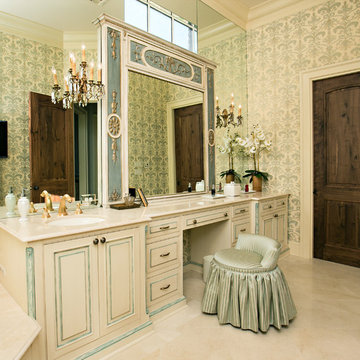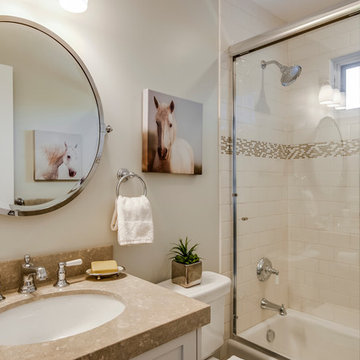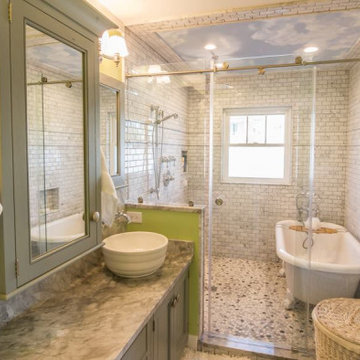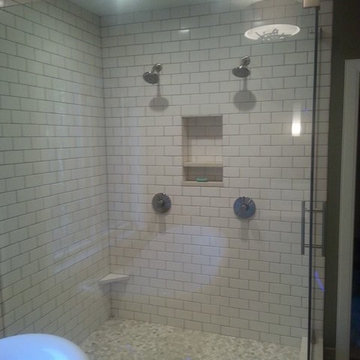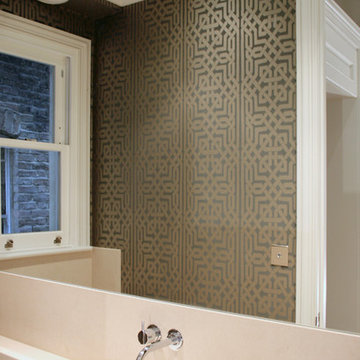Bathroom Design Ideas with Green Walls and Limestone Benchtops
Refine by:
Budget
Sort by:Popular Today
41 - 60 of 238 photos
Item 1 of 3
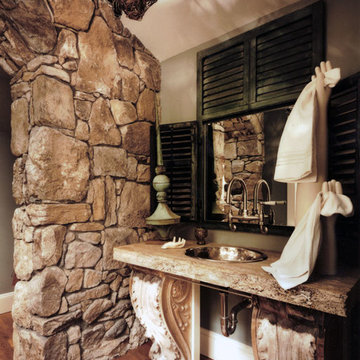
New powder room integrating existing stone wall and "found" objects such as the shutters, vanity brackets and hanging fixture.
Durston Saylor, Photographer.
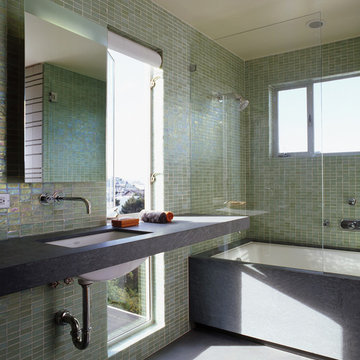
This project challenges the traditional idea of context in one of San Francisco's most rapidly evolving neighborhoods. The form of the addition takes its cues from the varied streetscape and brings the existing structure into a stronger compositional dialogue with its neighbors. The new story is set back from the street, balancing its scale and proportion with the lower floors.
Photo by Matthew Millman Photography
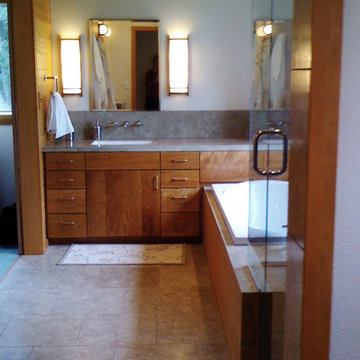
Custom cherry cabinets and tub surround. Limestone slab countertops and limestone tile floor. Tub by BainUltra.
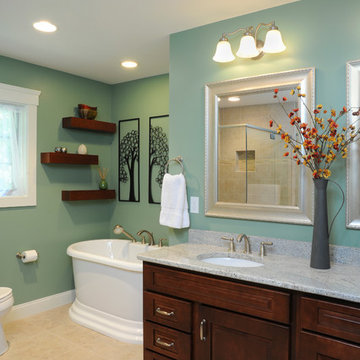
A mother and father of three children, these hard-working parents expressed their remodeling objectives:
•A clearly-defined master suite consisting of bathroom, walk-in closet and bedroom.
•The bathroom should be large enough for an additional shower, a tub, two sinks instead of one, and storage for towels and paper items.
•Their dream feature for the walk-in closet was an island to use as a place for shoe
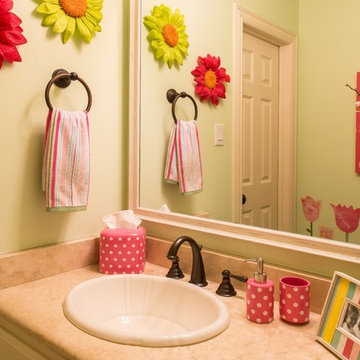
Bath was upgraded with custom framed mirror, accessories & art in the child's favorite colors and patterns. Little Girls Bath by Dona Rosene Interiors. Photography by Michael Hunter.
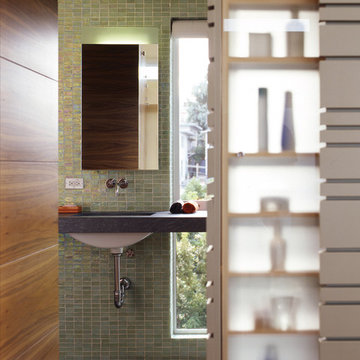
This project challenges the traditional idea of context in one of San Francisco's most rapidly evolving neighborhoods. The form of the addition takes its cues from the varied streetscape and brings the existing structure into a stronger compositional dialogue with its neighbors. The new story is set back from the street, balancing its scale and proportion with the lower floors.
Photo by Matthew Millman Photography
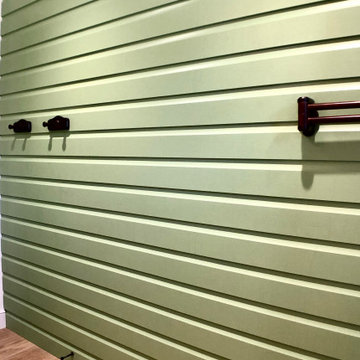
A modern farmhouse theme makes this bathroom look rustic yet contemporary.
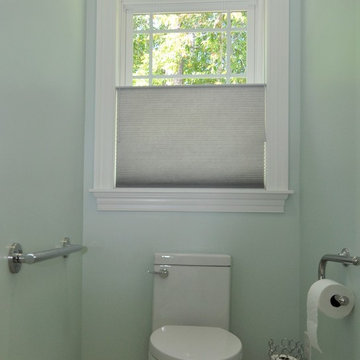
Toilet room with handrails and even a toilet paper holder that is also a handrail. Hunter Douglas top-down/Bottom-up window shades.
Bathroom Design Ideas with Green Walls and Limestone Benchtops
3


